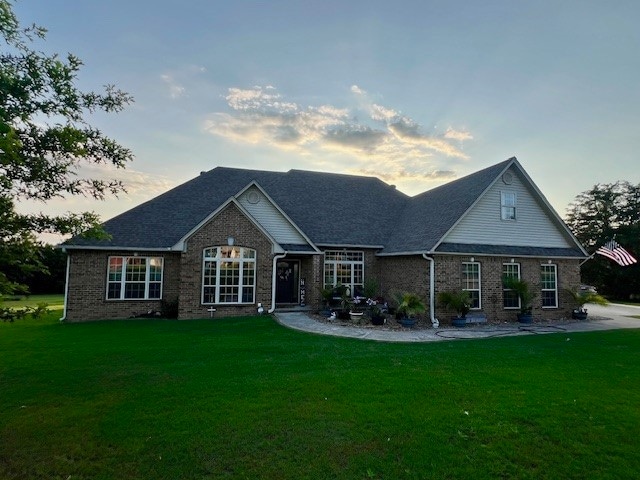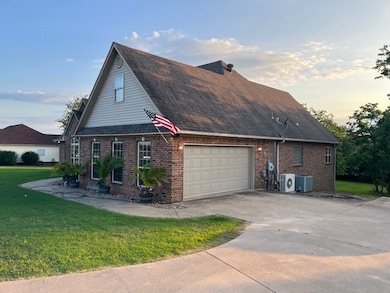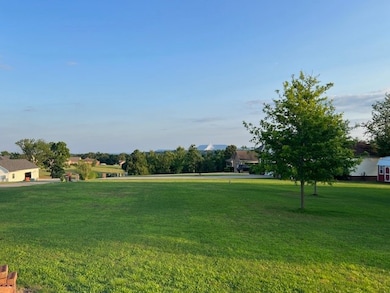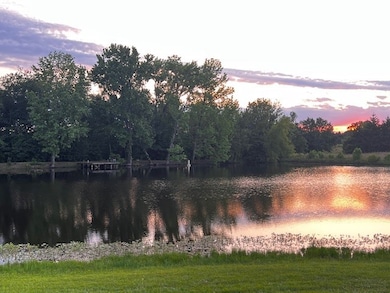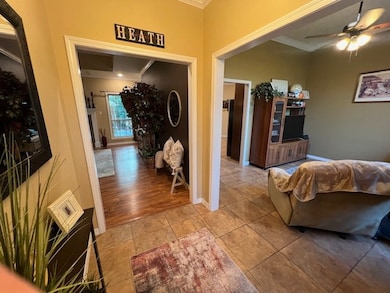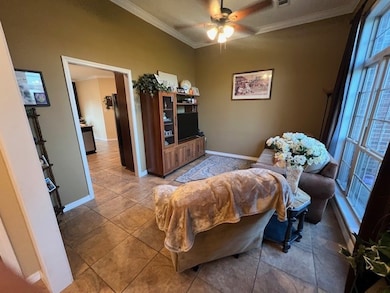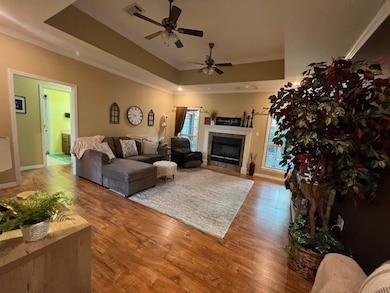71 Mountain Point Rd N Russellville, AR 72802
Estimated payment $1,925/month
Highlights
- Home fronts a pond
- Deck
- Cathedral Ceiling
- Russellville Middle School Rated A-
- Wood Burning Stove
- Bonus Room
About This Home
Nestled in the highly sought-after Highland Pointe subdivision, this home offers privacy, space, and spectacular scenery. Tucked away at the end of a quiet cul-de-sac, enjoy surroundings with breathtaking views of both sunrise and sunset, along with views of Mt. Nebo right from your doorstep. This thoughtfully designed 3-bedroom, 2.5-bath home features a split floor plan for maximum comfort. The bonus room upstairs adds flexibility for a guest suite, media room, or play area. Inside, you'll find a spacious den, office, formal dining room, and a kitchen with breakfast nook, ideal for casual mornings or entertaining guests. Step outside to a generous yard with plenty of room for outdoor activities, plus a separate storage building to keep everything organized. Don’t miss this opportunity to own a peaceful retreat with convenient access to all the amenities of Highland Pointe. Privacy, views, and versatile living space. Schedule your private tour today and make this Highland Pointe gem your forever home.
Home Details
Home Type
- Single Family
Est. Annual Taxes
- $1,611
Year Built
- Built in 2008
Lot Details
- 1.2 Acre Lot
- Lot Dimensions are 272'x150'x283'x192'
- Home fronts a pond
- Cul-De-Sac
- East Facing Home
- Sloped Lot
Home Design
- Slab Foundation
- Shingle Roof
- Architectural Shingle Roof
- Vinyl Siding
Interior Spaces
- 2,388 Sq Ft Home
- 1-Story Property
- Cathedral Ceiling
- Ceiling Fan
- Wood Burning Stove
- Wood Burning Fireplace
- Double Pane Windows
- Vinyl Clad Windows
- Living Room with Fireplace
- Bonus Room
- Attic Fan
Kitchen
- Breakfast Area or Nook
- Electric Range
- Range Hood
- Microwave
- Dishwasher
- Disposal
Flooring
- Carpet
- Luxury Vinyl Plank Tile
Bedrooms and Bathrooms
- 3 Bedrooms
- Split Bedroom Floorplan
- Walk-In Closet
Laundry
- Dryer
- Washer
Parking
- 2 Car Attached Garage
- Garage Door Opener
Outdoor Features
- Deck
- Outdoor Storage
- Porch
Location
- Outside City Limits
Utilities
- Ductless Heating Or Cooling System
- Central Heating and Cooling System
- Electric Water Heater
- Septic Tank
- Fiber Optics Available
- Cable TV Available
Community Details
- Highland Pointe Subdivision
Listing and Financial Details
- Tax Lot 26
Map
Home Values in the Area
Average Home Value in this Area
Tax History
| Year | Tax Paid | Tax Assessment Tax Assessment Total Assessment is a certain percentage of the fair market value that is determined by local assessors to be the total taxable value of land and additions on the property. | Land | Improvement |
|---|---|---|---|---|
| 2025 | $2,111 | $54,400 | $3,700 | $50,700 |
| 2024 | $2,111 | $54,400 | $3,700 | $50,700 |
| 2023 | $2,111 | $54,400 | $3,700 | $50,700 |
| 2022 | $1,736 | $54,400 | $3,700 | $50,700 |
| 2021 | $1,736 | $54,400 | $3,700 | $50,700 |
| 2020 | $1,736 | $46,590 | $3,700 | $42,890 |
| 2019 | $1,736 | $46,590 | $3,700 | $42,890 |
| 2018 | $1,761 | $46,590 | $3,700 | $42,890 |
| 2017 | $2,111 | $46,590 | $3,700 | $42,890 |
| 2016 | $1,725 | $45,810 | $3,700 | $42,110 |
| 2015 | $1,976 | $43,630 | $3,380 | $40,250 |
| 2014 | $1,626 | $43,630 | $3,380 | $40,250 |
Property History
| Date | Event | Price | List to Sale | Price per Sq Ft |
|---|---|---|---|---|
| 11/03/2025 11/03/25 | Pending | -- | -- | -- |
| 10/22/2025 10/22/25 | Price Changed | $339,900 | -1.4% | $142 / Sq Ft |
| 10/08/2025 10/08/25 | Price Changed | $344,900 | -1.3% | $144 / Sq Ft |
| 09/08/2025 09/08/25 | Price Changed | $349,400 | -0.1% | $146 / Sq Ft |
| 07/17/2025 07/17/25 | Price Changed | $349,900 | -4.1% | $147 / Sq Ft |
| 06/19/2025 06/19/25 | Price Changed | $364,900 | -3.9% | $153 / Sq Ft |
| 05/31/2025 05/31/25 | For Sale | $379,900 | -- | $159 / Sq Ft |
Purchase History
| Date | Type | Sale Price | Title Company |
|---|---|---|---|
| Warranty Deed | $19,000 | -- |
Source: Northwest Arkansas Board of REALTORS®
MLS Number: 1310084
APN: 437-10026-000R
- 124 Mountain Point Rd S
- 91 Mountain Crest Dr
- 109 Topeka Ct
- 105 Virden Cir
- 282 Sims Hollow Rd
- 0 Sims Hollow Rd Unit 25-408
- 226 Jach Ln
- 140 Steep Ln
- 0 W Chimney Rock Rd Unit 25-554
- 0 W Chimney Rock Rd Unit 24-1330
- 3637 Bailey Loop Rd
- 832 Hide a Way Ln
- 94 Eagles Nest Cr 1788
- 50 Eagles Nest Cr 1792
- 95 Eagles Nest Cr 1788
- 89 Eagles Nest Cr 1788
- 1088 Pine Twist Rd
- 423 Parliament Ln
- 000 Ridge Ln
- TBD U S Highway 64
