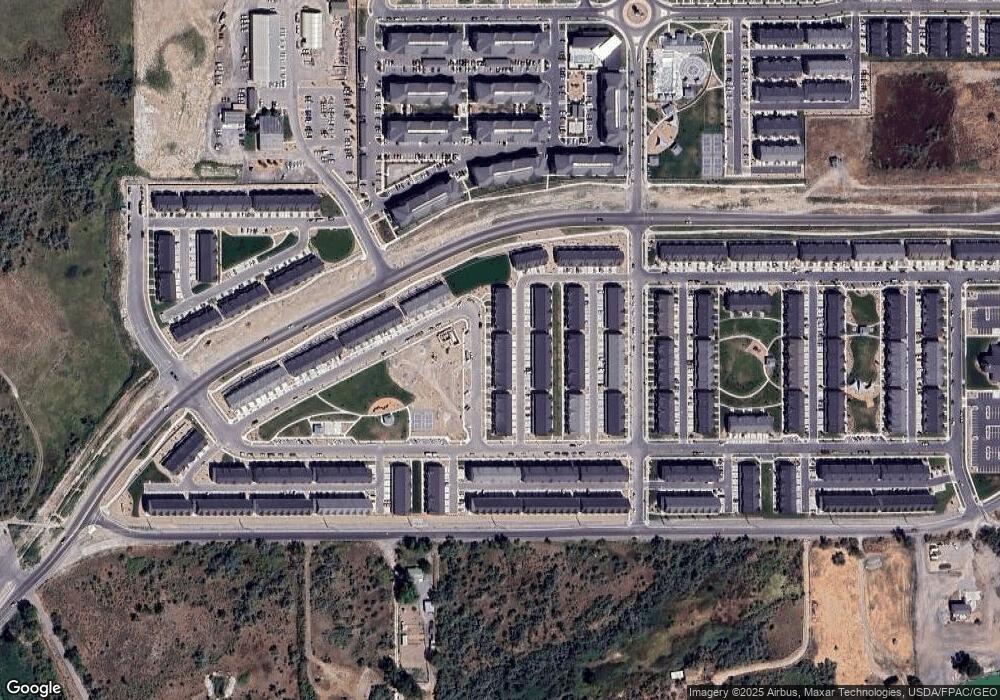71 N Carpenter Ln Saratoga Springs, UT 84043
3
Beds
2
Baths
1,399
Sq Ft
871
Sq Ft Lot
About This Home
This home is located at 71 N Carpenter Ln, Saratoga Springs, UT 84043. 71 N Carpenter Ln is a home located in Utah County with nearby schools including Dry Creek Elementary School, Willowcreek Middle School, and Lehi High School.
Create a Home Valuation Report for This Property
The Home Valuation Report is an in-depth analysis detailing your home's value as well as a comparison with similar homes in the area
Home Values in the Area
Average Home Value in this Area
Tax History Compared to Growth
Map
Nearby Homes
- 77 N Voyager Ln
- 67 N Voyager Ln
- 902 E Sand Dollar Way Unit 2337
- 878 Lubber Ln
- 1092 E Vessel Ct
- Dalton Plan at Northshore
- Millbrook (Crawl) Plan at Northshore
- Oakridge Plan at Northshore
- Oakridge (Crawl) Plan at Northshore
- Millbrook Plan at Northshore
- 1097 E Yard Row
- 1106 E Yard Row
- 1113 E Bearing Dr
- 58 N Monitor Row
- 1056 E Waterway Ln
- 1082 E Waterway Ln
- 973 E Citadel Ln Unit 2270
- 941 E Citadel Ln
- 1178 E Pilot St
- 1046 E Jack Dr
- 71-1815 Carpenter Ln
- 83 N Carpenter Ln
- 89 N Carpenter Ln
- 53 N Carpenter Ln Unit 182
- 53 N Carpenter Ln
- 93-1810 Carpenter Ln
- 99 N Carpenter Ln Unit 1808
- 99-1809 Carpenter Ln
- 49-1821 Carpenter Ln
- 88 E Pilot St
- 43-1822 Carpenter Ln
- 33-1824 Carpenter Ln
- 73 N Scupper Ln
- 67 N Scupper Ln
- 61 N Scupper Ln
- 57 N Scupper Ln
- 27-1826 Carpenter Ln
- 954 Lubber Ln Unit 1966
- 93 N Scupper Ln
- 928 Lubber Ln
