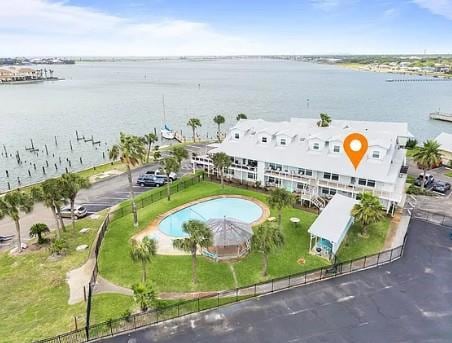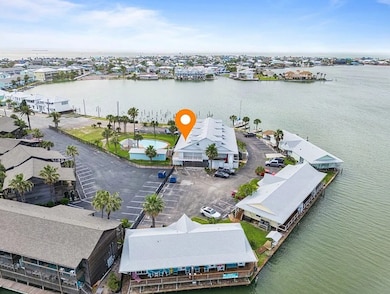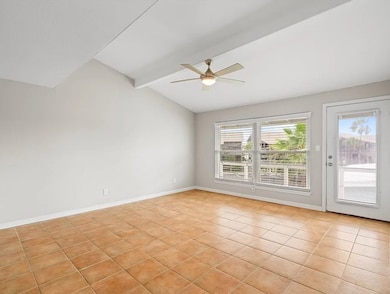71 Nassau Dr Unit 403 Rockport, TX 78382
Highlights
- Waterfront Community
- In Ground Pool
- Wooded Lot
- Boat Dock
- Contemporary Architecture
- Vaulted Ceiling
About This Home
This beautifully remodeled end-unit condominium offers spacious, coastal living with stunning bay and pool views. With 3 bedrooms and 3 full baths, this two-story home is just what you have been looking for. The first floor features a large living room, full guest bath, updated kitchen with breakfast bar and the kitchen appliances are included, plus a serene master suite. Upstairs, two guest bedrooms share a Jack & Jill bath, accessible via a stylish circular staircase. Enjoy outdoor living on the expansive wraparound deck overlooking the pool and bay. There's also a generous storage room for your fishing gear and water toys. Community amenities include a pool, palapa lounge area, and a boat dock available on a first-come, first-serve basis.
Listing Agent
SPEARS & COMPANY REAL ESTATE Brokerage Phone: 3617907653 License #TREC #0630445 Listed on: 08/25/2025

Condo Details
Home Type
- Condominium
Est. Annual Taxes
- $4,015
Year Built
- Built in 1965
Lot Details
- Street terminates at a dead end
- Partially Fenced Property
- Landscaped
- Wooded Lot
Parking
- Garage
Home Design
- Contemporary Architecture
- Slab Foundation
- Composition Roof
- HardiePlank Type
Interior Spaces
- 1,378 Sq Ft Home
- 2-Story Property
- Vaulted Ceiling
- Ceiling Fan
- Fireplace
- Insulated Windows
- Blinds
- Combination Kitchen and Dining Room
Kitchen
- Breakfast Area or Nook
- Breakfast Bar
- Free-Standing Electric Range
- Built-In Microwave
- Dishwasher
- Stone Countertops
- Disposal
Flooring
- Terrazzo
- Vinyl
Bedrooms and Bathrooms
- 3 Bedrooms
- Split Bedroom Floorplan
- Walk-In Closet
- 3 Full Bathrooms
Laundry
- Laundry closet
- Washer and Electric Dryer Hookup
Home Security
Outdoor Features
- In Ground Pool
- Covered Patio or Porch
Utilities
- Central Heating and Cooling System
- Natural Gas Connected
- Cable TV Available
Community Details
Recreation
- Boat Dock
- Waterfront Community
- Community Pool
Pet Policy
- No Pets Allowed
Additional Features
- Allegro Isl Con Subdivision
- Fire and Smoke Detector
Map
Source: Rockport Area Association of REALTORS®
MLS Number: 148680
APN: R12087
- 65 Nassau Dr
- 905 Sandollar St
- 911 Sandollar St
- 508 Lauderdale Dr
- 903 Sandollar St
- 14 Jamaica Dr
- 910 Sandollar St
- 907 Sandollar St
- 28 Sandollar St Unit C2
- 28 Sandollar St Unit F
- 42 Nassau Dr
- 609 Lauderdale Dr
- 1809 Hillcrest Dr Unit 407
- 1809 Hillcrest Dr
- 1722 Sorenson Dr
- 1911 Bayhouse Dr
- 1903 Bayhouse Dr
- 30 Nassau Dr
- 708 Lauderdale Dr
- 701 Lauderdale Dr
- 28 Sandollar St Unit A3
- 1809 Hillcrest Dr
- 2709 Bayhouse Dr
- 1 Lauderdale Dr
- 2635 Harbor Cove
- 2631 Harbor Cove
- 620 S Fulton Beach Rd
- 607 Palmetto Ave Unit 2
- 302 Broadway St
- 1200 N Magnolia St
- 210 Oak Bay St Unit 703
- 1101 Palmetto Ave Unit PRIVATE RV LOT
- 301 N 4th St
- 705 N Wood St
- 112 Forest Hills
- 221 Marion Dr
- 1702 Fm 3036
- 822 N Ann St Unit ID1268440P
- 209 Forest Hills Unit 229
- 112 E Linden St






