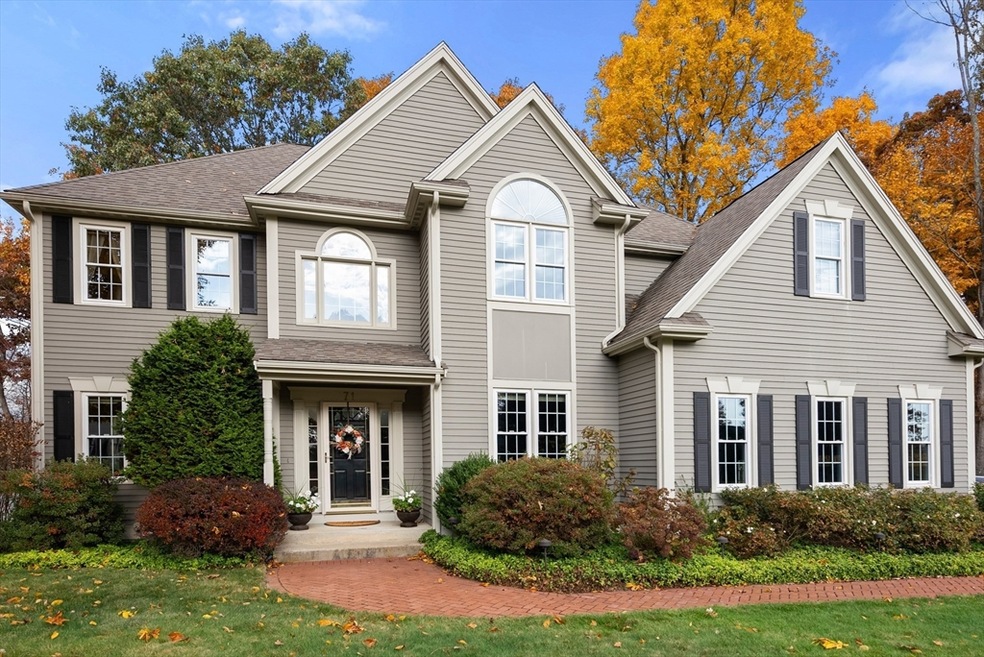
71 O'Grady Rd Marlborough, MA 01752
Marlborough Junction NeighborhoodHighlights
- Colonial Architecture
- Wooded Lot
- Solid Surface Countertops
- Deck
- Wood Flooring
- No HOA
About This Home
As of June 2025A perfect blend of classic elegance, luxury and comfort, this eleven-room Colonial is set on a beautifully landscaped lot on a cul-de-sac in a sought-after neighborhood of lovely homes. The sun-splashed two-story foyer leads to a sophisticated, warm and inviting living room open to the gracious dining room. The entryway also leads to the office and powder room. The spectacular, renovated kitchen (2008) features quartz counters, cabinets with interior lighting, a wine fridge, ss appliances and a workstation. The dining area with sliders leading to the deck(14'x26') is open to the family room with door to the deck, a fireplace and second staircase to the upper level. Upstairs, the primary suite has a cozy sitting room, a walk/in closet/dressing room and a bath with a jacuzzi and separate shower. Also, three good-sized bedrooms and the main bathroom. The finished lower level offers versatile, generous living spaces for relaxing and entertaining. See attachment;updates,highlights,floorplan
Last Agent to Sell the Property
Coldwell Banker Realty - Sudbury Listed on: 03/10/2025

Home Details
Home Type
- Single Family
Est. Annual Taxes
- $8,898
Year Built
- Built in 1998 | Remodeled
Lot Details
- 0.53 Acre Lot
- Cul-De-Sac
- Sprinkler System
- Wooded Lot
Parking
- 2 Car Attached Garage
- Garage Door Opener
- Driveway
- Open Parking
- Off-Street Parking
Home Design
- Colonial Architecture
- Frame Construction
- Shingle Roof
- Concrete Perimeter Foundation
Interior Spaces
- Chair Railings
- Crown Molding
- Recessed Lighting
- Decorative Lighting
- Insulated Windows
- Sliding Doors
- Family Room with Fireplace
- Sitting Room
- Dining Area
- Home Office
- Play Room
Kitchen
- Oven
- Plumbed For Ice Maker
- Dishwasher
- Wine Cooler
- Stainless Steel Appliances
- Kitchen Island
- Solid Surface Countertops
Flooring
- Wood
- Wall to Wall Carpet
- Ceramic Tile
Bedrooms and Bathrooms
- 4 Bedrooms
- Primary bedroom located on second floor
- Walk-In Closet
- Double Vanity
- Soaking Tub
- Bathtub with Shower
- Shower Only
- Linen Closet In Bathroom
Laundry
- Laundry on main level
- Washer and Electric Dryer Hookup
Finished Basement
- Basement Fills Entire Space Under The House
- Interior Basement Entry
Outdoor Features
- Bulkhead
- Deck
- Outdoor Storage
- Rain Gutters
Schools
- Kane Elementary School
- Whitcomb Middle School
- Marlborough High School
Utilities
- Forced Air Heating and Cooling System
- 2 Heating Zones
- Heating System Uses Natural Gas
- Electric Baseboard Heater
- Water Heater
Community Details
- No Home Owners Association
- Shops
Listing and Financial Details
- Assessor Parcel Number 3481078
- Tax Block 209
Similar Homes in Marlborough, MA
Home Values in the Area
Average Home Value in this Area
Property History
| Date | Event | Price | Change | Sq Ft Price |
|---|---|---|---|---|
| 06/16/2025 06/16/25 | Sold | $1,050,000 | -12.1% | $246 / Sq Ft |
| 03/31/2025 03/31/25 | Pending | -- | -- | -- |
| 03/25/2025 03/25/25 | Price Changed | $1,195,000 | -4.4% | $280 / Sq Ft |
| 03/10/2025 03/10/25 | For Sale | $1,250,000 | -- | $293 / Sq Ft |
Tax History Compared to Growth
Agents Affiliated with this Home
-

Seller's Agent in 2025
Anne Kirkpatrick
Coldwell Banker Realty - Sudbury
(508) 641-1491
1 in this area
21 Total Sales
-

Buyer's Agent in 2025
Stefanie Ferrecchia
Dora Naves & Associates
(508) 864-6321
7 in this area
140 Total Sales
Map
Source: MLS Property Information Network (MLS PIN)
MLS Number: 73342703
- 24 Oleary Rd
- 00 Plymouth St
- 29 Sunshine Dr
- 165 Roundtop Rd
- 392 Farm Rd
- 237 Hildreth St
- 55 Crystal Brook Way Unit F
- 41 Kane Dr
- 70 Phelps St
- 10 Greenwood St
- 100 Phelps St Unit 22
- 100 Phelps St Unit 3
- 100 Phelps St Unit 7
- 174 Howe St
- 181 Boston Post Rd E Unit 52
- 68 River St
- 158 Boston Post Rd E Unit 7
- 135 Howe St
- 16 Holly Hill Ln
- 25 Walnut St
