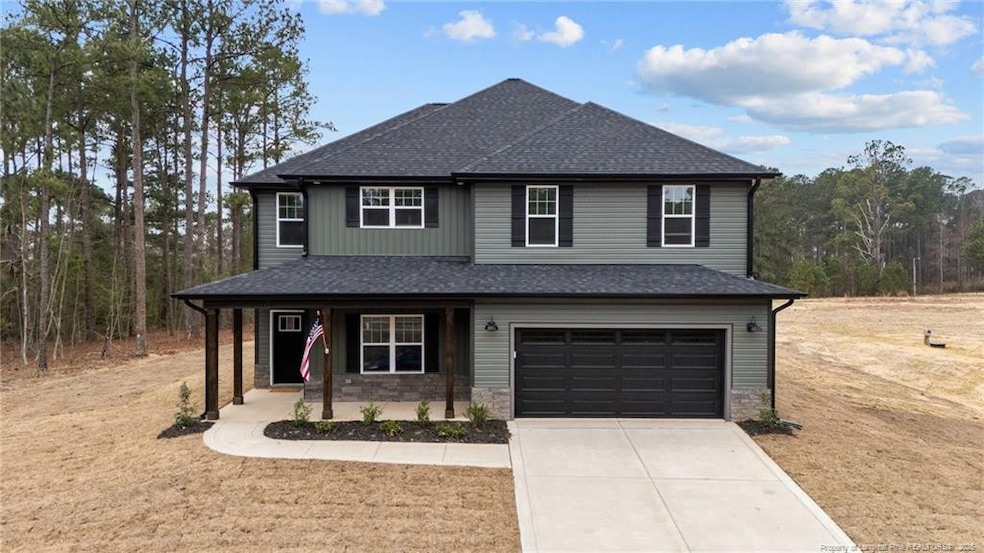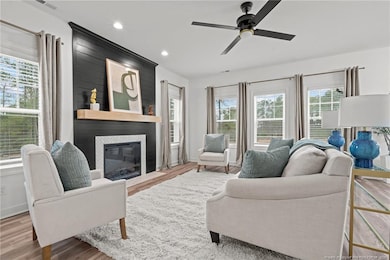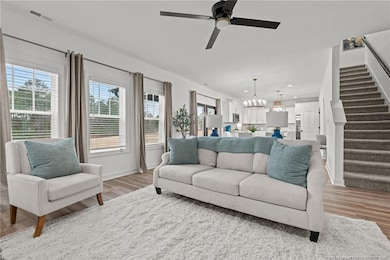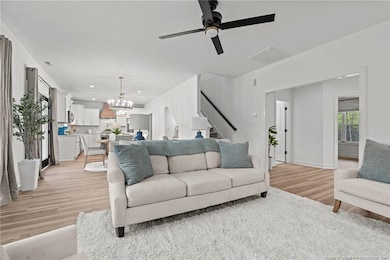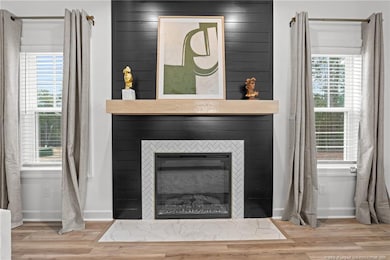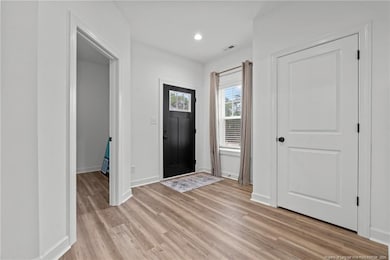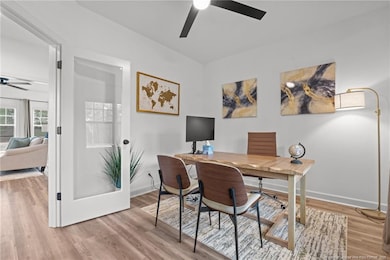71 Persimmon Tree Dr Cameron, NC 28326
Estimated payment $2,693/month
Highlights
- New Construction
- Granite Countertops
- Cul-De-Sac
- Open Floorplan
- Covered Patio or Porch
- 2 Car Attached Garage
About This Home
MODEL OPEN DAILY! Welcome to Magnolia Hills by Precision Custom Homes. This new community offers over 100 acres of rolling hills and mature greenery. We offer over 20 custom floor plans and interior design inspirations to satisfy the most selective of homebuyers. Standard features include LVP Flooring in 1st floor common areas, 9 ft smooth ceilings, LED recessed lighting, Quartz and Granite tops, custom decorative range hood, just to name a few. If you desire more, we offer custom upgrades like pot fillers, tiled showers, screen porches and so much more. Our MODEL HOME is open daily from 1-6pm. Come out to see what all the fuss is about and let's get started on your new Precision Home today! Visit the builders app: directions use: 366 Ponderosa Trail Cameron, NC. Magnolia Hills is on Ponderosa Trail, on the Right, just before 366
Home Details
Home Type
- Single Family
Year Built
- Built in 2025 | New Construction
Lot Details
- 0.68 Acre Lot
- Cul-De-Sac
- Cleared Lot
HOA Fees
- $38 Monthly HOA Fees
Parking
- 2 Car Attached Garage
Home Design
- Home is estimated to be completed on 3/31/26
- Slab Foundation
- Vinyl Siding
- Stone Veneer
Interior Spaces
- 2,480 Sq Ft Home
- 2-Story Property
- Open Floorplan
- Ceiling Fan
- Recessed Lighting
- Electric Fireplace
- Blinds
- Entrance Foyer
- Combination Kitchen and Dining Room
Kitchen
- Range with Range Hood
- Microwave
- Dishwasher
- Kitchen Island
- Granite Countertops
Flooring
- Carpet
- Laminate
- Luxury Vinyl Tile
Bedrooms and Bathrooms
- 4 Bedrooms
- Walk-In Closet
- Double Vanity
- Private Water Closet
- Separate Shower in Primary Bathroom
- Bathtub with Shower
- Separate Shower
Laundry
- Laundry on upper level
- Washer and Dryer
Outdoor Features
- Covered Patio or Porch
- Playground
- Rain Gutters
Utilities
- Central Air
- Heat Pump System
- Septic Tank
Community Details
- Magnolia Hills Owners Association
Listing and Financial Details
- Home warranty included in the sale of the property
Map
Home Values in the Area
Average Home Value in this Area
Property History
| Date | Event | Price | List to Sale | Price per Sq Ft |
|---|---|---|---|---|
| 03/20/2025 03/20/25 | For Sale | $431,500 | -- | $174 / Sq Ft |
Source: Doorify MLS
MLS Number: LP740670
- 274 Persimmon Tree Dr
- 314 Persimmon Tree Dr
- 183 Mahogany Ct
- 2630 Ponderosa Rd
- 17 Mahogany Ct
- 58 Magnolia Grove Way
- 691 Ponderosa Trail
- 78 Alder Dr
- 783 Ponderosa Trail
- 190 Alder Dr
- 18 Myrtle Oak Dr
- 42 Myrtle Oak Dr
- 899 Ponderosa Trail
- 500 Green Links Dr
- 251 Myrtle Oak Dr
- 135 Myrtle Oak Dr
- 951 Ponderosa Trail
- 385 Alder Dr
- 1046 Ponderosa Trail
- 1d Ponderosa Rd
- 38 Green Links Dr
- 48 Clyde Ln
- 352 Old Field Loop
- 109 Canyon Ct
- 15 Rhode Island Way
- 488 Lakeside Ln Unit ID1055520P
- 274 Deodora Ln
- 332 Juno Dr
- 308 Harbor Trace
- 463 Juno Dr
- 303 Harbor Trace
- 24 Nassau Ln
- 312 Harbor Trace
- 171 Cedar Ln
- 135 Leggett Dr
- 136 Linden Rd
- 241 Blue Bay Ln
- 144 Bicentennial Way
- 86 Marquis Dr
- 227 Bow Common Way
Ask me questions while you tour the home.
