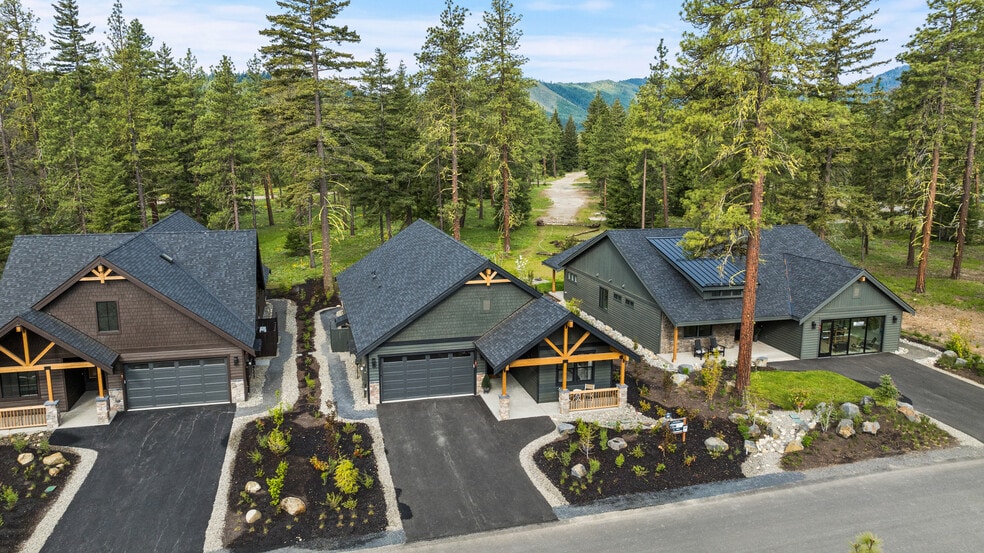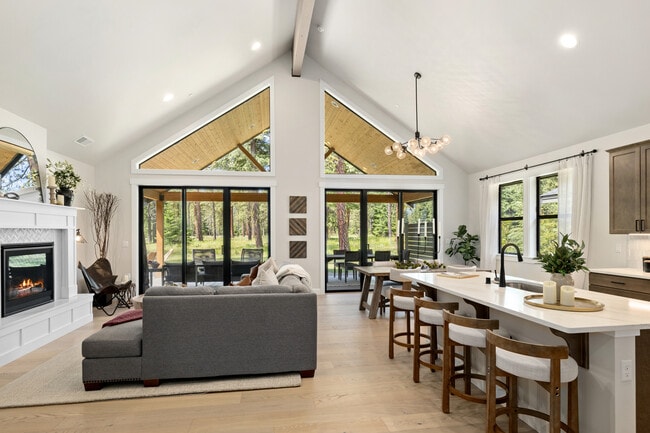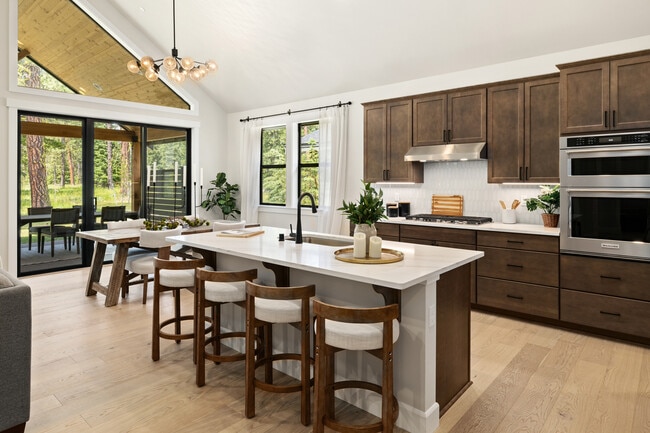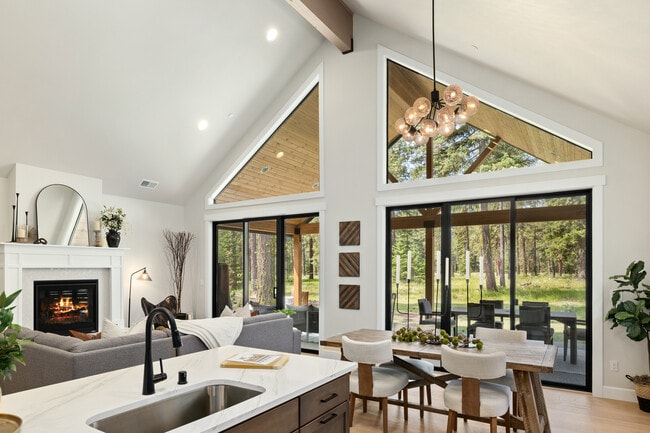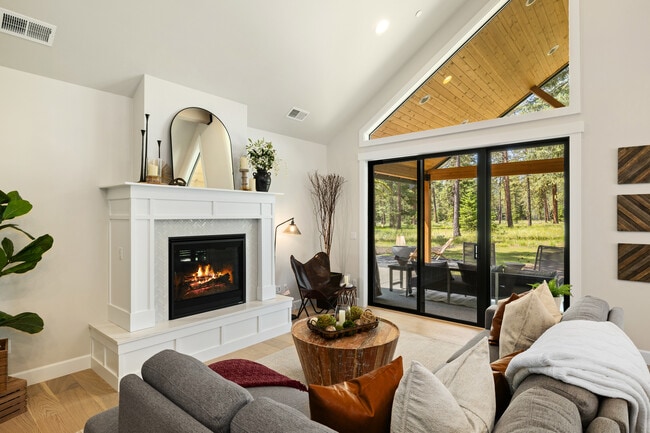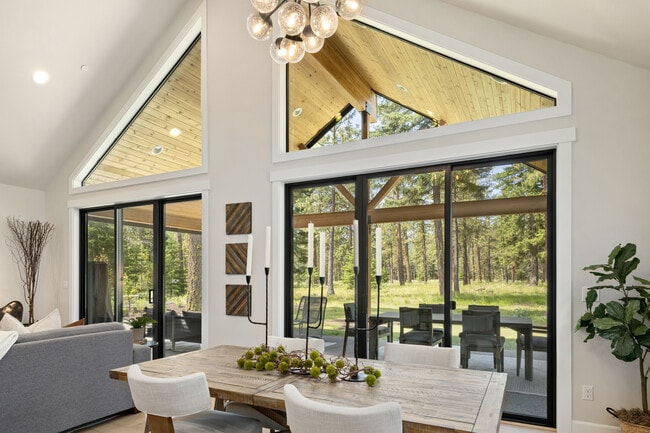
71 Plateau Loop Cle Elum, WA 98922
The Uplands - 55+ - The Uplands 55+Estimated payment $9,096/month
Highlights
- Health Club
- Lazy River
- Massage Therapy Room
- Golf Club
- Community Wine Cellar
- Yoga or Pilates Studio
About This Home
Experience life at The Uplands, a 55+ Active Adult Community by Landed Gentry within Suncadia. This gated neighborhood features a Clubhouse, Swimming Pool, Hot Tub, Pickleball Court, and a peaceful three-acre woodland meadow. This 2,178 sq. ft. single-level home includes a spacious primary ensuite, a second bedroom, a guest bath, and an additional ensuite bedroom. Designed for comfort and entertaining, it offers a 2-car garage, covered porch, and 781 sq. ft. of outdoor living space with a gas firepit. Tucked against a natural reserve on nearly 1/4 acre, it offers privacy, a connection to nature, and $61k in Designer upgrades. Come discover the perfect blend of luxury, convenience, and community at The Uplands.
Sales Office
Home Details
Home Type
- Single Family
Lot Details
- Landscaped
- Sprinkler System
- Lawn
HOA Fees
- $489 Monthly HOA Fees
Parking
- 2 Car Attached Garage
- Front Facing Garage
Home Design
- New Construction
- Craftsman Architecture
Interior Spaces
- 1-Story Property
- Vaulted Ceiling
- Recessed Lighting
- Gas Fireplace
- Milgard Window & Doors Double Pane Windows
- French Doors
- Mud Room
- Formal Entry
- Great Room
- Family or Dining Combination
- Home Office
- Mountain Views
- Smart Thermostat
Kitchen
- Eat-In Kitchen
- Breakfast Bar
- Walk-In Pantry
- KitchenAid Convection Built-In Oven
- KitchenAid Gas Cooktop
- Range Hood
- KitchenAid Convection Built-In Microwave
- KitchenAid Dishwasher
- Stainless Steel Appliances
- Kitchen Island
- Quartz Countertops
- Tiled Backsplash
- Shaker Cabinets
- Wood Stained Kitchen Cabinets
- Self-Closing Drawers and Cabinet Doors
- Under Cabinet Lighting
- Disposal
Flooring
- Engineered Wood
- Carpet
- Heated Floors
- Tile
Bedrooms and Bathrooms
- 3 Bedrooms
- Primary Bedroom Suite
- Walk-In Closet
- Powder Room
- Heated Floor in Bathroom
- Primary bathroom on main floor
- Quartz Bathroom Countertops
- Dual Vanity Sinks in Primary Bathroom
- Private Water Closet
- Moen Bathroom Fixtures
- Bathtub with Shower
- Walk-in Shower
- Ceramic Tile in Bathrooms
Laundry
- Laundry Room
- Laundry on main level
- Sink Near Laundry
- Laundry Cabinets
- Washer and Dryer Hookup
Outdoor Features
- Covered Patio or Porch
- Barbecue Stubbed In
Utilities
- Central Heating and Cooling System
- Programmable Thermostat
- High Speed Internet
- Cable TV Available
Additional Features
- No Interior Steps
- Energy-Efficient Insulation
Community Details
Overview
- Active Adult
- Association fees include snow removal
- Resort Property
- Near a National Forest
- Wooded Homesites
Amenities
- On-Site Retail
- Restaurant
- Massage Therapy Room
- Clubhouse
- Banquet Facilities
- Community Center
- Meeting Room
- Party Room
- Lounge
- Planned Social Activities
- Community Wine Cellar
Recreation
- Golf Club
- Golf Course Community
- Driving Range
- Golf Membership
- Golf Club Membership
- Golf Course Membership Available
- Health Club
- Country Club
- Yoga or Pilates Studio
- Pickleball Courts
- Community Playground
- Tennis Club
- Lazy River
- Community Indoor Pool
- Community Spa
- Putting Green
- Park
- Bike Racetrack
- Dog Park
- Recreational Area
- Hiking Trails
- Trails
- Ski Trails
- Snow Removal
Security
- Security Service
- Gated Community
Map
Other Move In Ready Homes in The Uplands - 55+ - The Uplands 55+
About the Builder
Nearby Communities by Landed Gentry Homes

- 3 - 5 Beds
- 3 - 4 Baths
- 2,267+ Sq Ft
Tumble Creek Club: Elevated Mountain Living<br>At the heart of Tumble Creek lies a private sanctuary of recreation, connection, and refined comfort. The 18-hole Tom Doak-designed golf course stretches 7,071 yards of<br>championship-level play, complemented by the Golf House, home to PGA professionals, a full-service pro shop, and a bistro serving breakfast and lunch. The Great House offers a
- The Uplands - 55+ - The Uplands 55+
- 1980 Wanawish Loop
- 1971 Wanawish Loop
- 17 XX Wanawish Loop
- 1680 Wanawish Loop
- 25 Wanawish Loop
- 104 Wanawish Loop
- 1700 Wanawish Loop
- 15 Wanawish Loop
- 88 Wanawish Loop
- 112 Wanawish Loop
- 29 Wanawish Loop
- 114 Wanawish Loop
- 37 Wanawish Loop
- 1950 Wanawish Loop
- 581 Wanawish Loop
- 87 Wanawish Loop
- 1601 Wanawish Loop
- 1891 Wanawish Loop
- 53 Wanawish Loop
