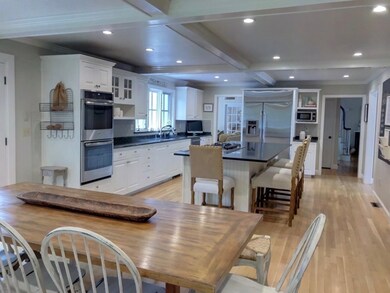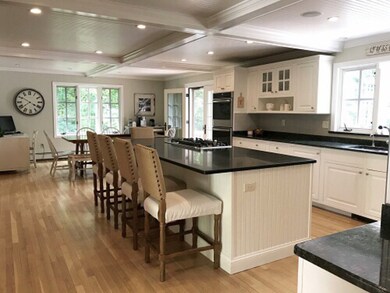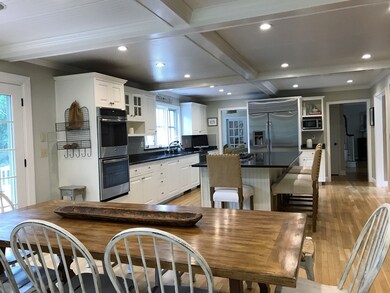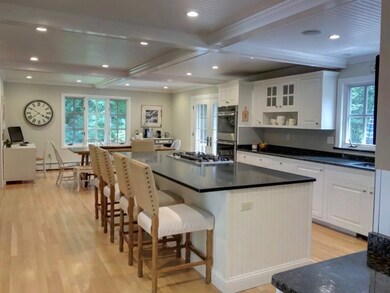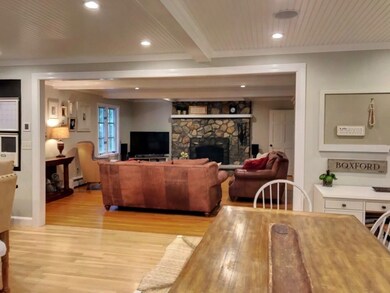
71 Porter Rd Boxford, MA 01921
Highlights
- Deck
- Fenced Yard
- Water Treatment System
- Spofford Pond School Rated A-
- French Doors
- Central Air
About This Home
As of April 2025Expansive Cape home in private setting with a 3 car garage. Beautifully maintained and updated 4 bedroom 3 and 1/2 bath home. Renovated open concept kitchen family room with coffered, beadboard ceilings and led lights. New stainless steel appliances with large center island with seating. First floor master with expansive bath, walk in closet, fireplace and sitting deck. Private first floor office. Two sets of stairs provides access to 3 generous size bedrooms, a jack and jill bathroom, huge bonus room and laundry room. Three wood burning fireplaces, interior and exterior french doors. Large composite deck with gas fire pit. Architectural shingle roof with copper gutters and mature landscaping. Five bedroom septic system, title 5 approved.
Home Details
Home Type
- Single Family
Est. Annual Taxes
- $18,351
Year Built
- Built in 1987
Lot Details
- Fenced Yard
- Sprinkler System
Parking
- 3 Car Garage
Interior Spaces
- Decorative Lighting
- French Doors
- Basement
Kitchen
- Built-In Oven
- Built-In Range
- Dishwasher
- Compactor
- Disposal
Outdoor Features
- Deck
- Rain Gutters
Utilities
- Central Air
- Hot Water Baseboard Heater
- Heating System Uses Oil
- Water Treatment System
- Water Holding Tank
- Oil Water Heater
- Private Sewer
Listing and Financial Details
- Assessor Parcel Number M:013 B:002 L:061
Ownership History
Purchase Details
Home Financials for this Owner
Home Financials are based on the most recent Mortgage that was taken out on this home.Purchase Details
Home Financials for this Owner
Home Financials are based on the most recent Mortgage that was taken out on this home.Purchase Details
Purchase Details
Purchase Details
Purchase Details
Similar Homes in Boxford, MA
Home Values in the Area
Average Home Value in this Area
Purchase History
| Date | Type | Sale Price | Title Company |
|---|---|---|---|
| Deed | $1,925,000 | None Available | |
| Deed | $1,925,000 | None Available | |
| Not Resolvable | $850,000 | -- | |
| Deed | $945,000 | -- | |
| Deed | $535,000 | -- | |
| Deed | $535,000 | -- | |
| Deed | $525,000 | -- | |
| Deed | $945,000 | -- | |
| Deed | $535,000 | -- | |
| Deed | $535,000 | -- | |
| Deed | $525,000 | -- |
Mortgage History
| Date | Status | Loan Amount | Loan Type |
|---|---|---|---|
| Previous Owner | $50,000 | Stand Alone Refi Refinance Of Original Loan | |
| Previous Owner | $680,000 | Purchase Money Mortgage | |
| Previous Owner | $417,000 | No Value Available |
Property History
| Date | Event | Price | Change | Sq Ft Price |
|---|---|---|---|---|
| 04/30/2025 04/30/25 | Sold | $1,925,000 | 0.0% | $401 / Sq Ft |
| 03/31/2025 03/31/25 | Pending | -- | -- | -- |
| 03/19/2025 03/19/25 | For Sale | $1,925,000 | 0.0% | $401 / Sq Ft |
| 12/27/2024 12/27/24 | Sold | $1,925,000 | -3.7% | $383 / Sq Ft |
| 12/12/2024 12/12/24 | Pending | -- | -- | -- |
| 06/17/2024 06/17/24 | For Sale | $1,999,000 | +135.2% | $398 / Sq Ft |
| 09/28/2018 09/28/18 | Sold | $850,000 | -10.4% | $175 / Sq Ft |
| 08/02/2018 08/02/18 | Pending | -- | -- | -- |
| 06/24/2018 06/24/18 | For Sale | $949,000 | -- | $195 / Sq Ft |
Tax History Compared to Growth
Tax History
| Year | Tax Paid | Tax Assessment Tax Assessment Total Assessment is a certain percentage of the fair market value that is determined by local assessors to be the total taxable value of land and additions on the property. | Land | Improvement |
|---|---|---|---|---|
| 2025 | $18,351 | $1,364,400 | $440,100 | $924,300 |
| 2024 | $17,494 | $1,340,500 | $440,100 | $900,400 |
| 2023 | $17,901 | $1,293,400 | $393,100 | $900,300 |
| 2022 | $15,500 | $1,018,400 | $327,900 | $690,500 |
| 2021 | $16,279 | $1,016,800 | $298,200 | $718,600 |
| 2020 | $15,252 | $943,200 | $298,200 | $645,000 |
| 2019 | $14,255 | $875,600 | $283,900 | $591,700 |
| 2018 | $14,211 | $877,200 | $283,900 | $593,300 |
| 2017 | $14,090 | $863,900 | $270,400 | $593,500 |
| 2016 | $14,551 | $884,000 | $270,400 | $613,600 |
| 2015 | $14,009 | $876,100 | $270,400 | $605,700 |
Agents Affiliated with this Home
-
T
Seller's Agent in 2025
The Lucci Witte Team
William Raveis R.E. & Home Services
-
D
Seller Co-Listing Agent in 2025
Diana Silva
William Raveis R.E. & Home Services
-
S
Buyer's Agent in 2025
Shannon Barror
Keller Williams Realty Evolution
-
J
Seller's Agent in 2024
Jill Michaud
Gibson Sotheby's International Realty
-
D
Seller's Agent in 2018
Darin Thompson
Stuart St James, Inc.
-
E
Buyer's Agent in 2018
Elizabeth Smith
Keller Williams Realty Evolution
Map
Source: MLS Property Information Network (MLS PIN)
MLS Number: 72352128
APN: BOXF-000013-000002-000061
- 67 Porter Rd
- 499 Main St
- 427A Ipswich Rd
- 26 Bayns Hill Rd
- 28 Deer Run Rd
- 45 Glendale Rd
- 36 Ingalls Village Way Unit 15
- 71 Ingalls Village Way Unit 58
- 89 Bruin Hill Rd
- 78 Ingalls Village Way Unit 35
- 80 Ingalls Village Way Unit 36
- 16 Belvedere Rd
- 69B Spofford Rd
- Lot 5A Essex St
- 41B Washington St
- 894 Great Pond Rd
- 283 Main St
- 590 Foster St
- 80 Christian Way
- 70 Uptack Rd

