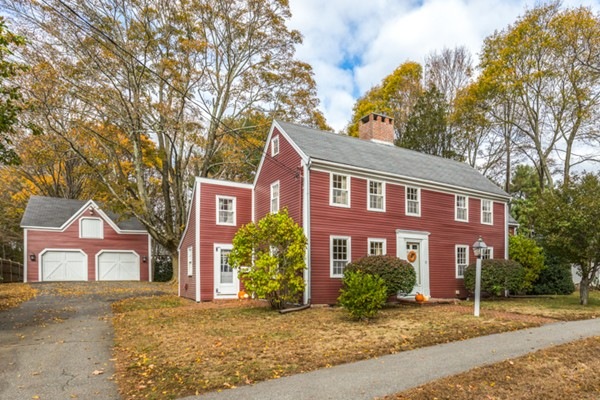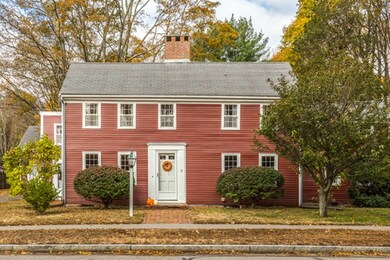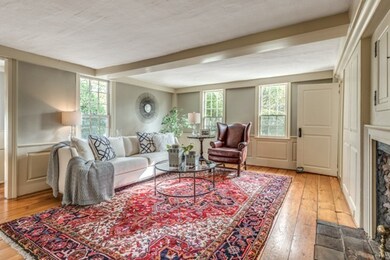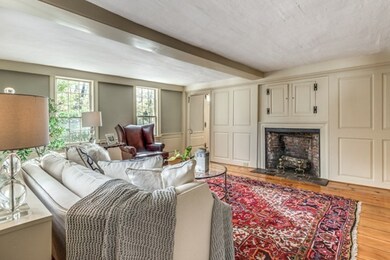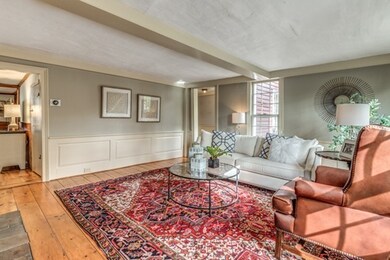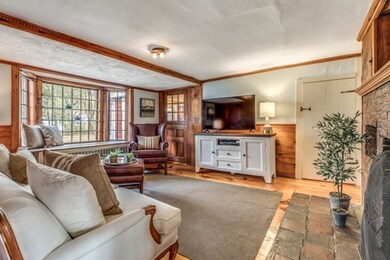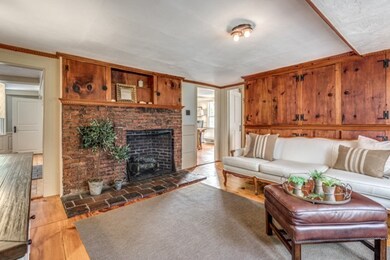
71 Prospect St Wakefield, MA 01880
West Side NeighborhoodAbout This Home
As of December 2021The Nathaniel Cowdrey House c 1720. This home exudes such comfort and warmth in a way that only a 300 year old home can! Beautifully cared for and lovingly restored w/many period details - original wide pine floors, hand hewn moldings, built in cabinetry. Spend winter nights cozied up to a fire beside one of the 6 fireplaces! The quaint family room is a perfect place to unwind w/bay window overlooking the large expansive backyard and leads out to a stunning 3 season room. Dining room is large enough to host many special dinners while the sun drenched kitchen offers an eat in area for everyday use. Young high-efficiency furnace, updated 200 amp electrical, extensive updates, and lead compliance has brought this property up to today's standards while still retaining it's charm. Outdoor space includes a huge yard, patio, stone wall, and 2 story garage barn w/electricity. Prime West side location! Close to Wakefield's vibrant downtown, Lake Quannapowitt, Commuter Rail, Rte 128, and Rte 93.
Last Agent to Sell the Property
Berkshire Hathaway HomeServices Commonwealth Real Estate Listed on: 11/08/2017

Home Details
Home Type
Single Family
Est. Annual Taxes
$9,804
Year Built
1720
Lot Details
0
Listing Details
- Lot Description: Paved Drive, Level
- Property Type: Single Family
- Single Family Type: Detached
- Style: Colonial, Antique
- Other Agent: 2.00
- Lead Paint: Certified Treated
- Year Built Description: Approximate, Renovated Since
- Special Features: None
- Property Sub Type: Detached
- Year Built: 1720
Interior Features
- Has Basement: Yes
- Fireplaces: 6
- Number of Rooms: 8
- Amenities: Public Transportation, Shopping, Park, Walk/Jog Trails, Golf Course, Highway Access, T-Station
- Electric: Circuit Breakers, 200 Amps
- Flooring: Wood, Vinyl
- Interior Amenities: Cable Available
- Basement: Full, Interior Access, Unfinished Basement
- Bedroom 2: Second Floor, 14X15
- Bedroom 3: Second Floor, 12X15
- Kitchen: First Floor, 15X14
- Laundry Room: Basement
- Living Room: First Floor, 14X16
- Master Bedroom: First Floor, 13X15
- Master Bedroom Description: Flooring - Wood, Cable Hookup
- Dining Room: First Floor, 12X16
- Family Room: First Floor, 14X14
- No Bedrooms: 3
- Full Bathrooms: 1
- Oth1 Dimen: 17X10
- Oth1 Dscrp: Flooring - Wood
- Oth2 Room Name: Sun Room
- Oth2 Dimen: 22X10
- Oth2 Dscrp: Fireplace, Flooring - Stone/Ceramic Tile
- Main Lo: AN2754
- Main So: AN2670
- Estimated Sq Ft: 2155.00
Exterior Features
- Construction: Frame
- Exterior: Clapboard, Wood
- Exterior Features: Porch - Enclosed, Patio, Gutters, Stone Wall
- Foundation: Fieldstone
Garage/Parking
- Garage Parking: Detached, Garage Door Opener, Barn
- Garage Spaces: 2
- Parking: Off-Street, Paved Driveway
- Parking Spaces: 8
Utilities
- Heat Zones: 1
- Hot Water: Tank
- Utility Connections: for Electric Range, for Electric Dryer, Washer Hookup
- Sewer: City/Town Sewer
- Water: City/Town Water
Schools
- Elementary School: Walton
- Middle School: Galvin Middle
- High School: Wakefield High
Lot Info
- Assessor Parcel Number: M:000006 B:0142 P:000083
- Zoning: SR
- Acre: 0.70
- Lot Size: 30555.00
Ownership History
Purchase Details
Purchase Details
Purchase Details
Similar Homes in the area
Home Values in the Area
Average Home Value in this Area
Purchase History
| Date | Type | Sale Price | Title Company |
|---|---|---|---|
| Quit Claim Deed | -- | None Available | |
| Quit Claim Deed | -- | None Available | |
| Quit Claim Deed | -- | -- | |
| Quit Claim Deed | -- | -- | |
| Quit Claim Deed | -- | -- | |
| Quit Claim Deed | -- | -- |
Mortgage History
| Date | Status | Loan Amount | Loan Type |
|---|---|---|---|
| Previous Owner | $636,000 | Purchase Money Mortgage | |
| Previous Owner | $454,000 | New Conventional | |
| Previous Owner | $485,000 | Unknown | |
| Previous Owner | $574,750 | Purchase Money Mortgage |
Property History
| Date | Event | Price | Change | Sq Ft Price |
|---|---|---|---|---|
| 12/10/2021 12/10/21 | Sold | $795,000 | -6.4% | $369 / Sq Ft |
| 10/30/2021 10/30/21 | Pending | -- | -- | -- |
| 10/06/2021 10/06/21 | For Sale | $849,000 | +29.1% | $394 / Sq Ft |
| 01/19/2018 01/19/18 | Sold | $657,500 | -2.6% | $305 / Sq Ft |
| 11/27/2017 11/27/17 | Pending | -- | -- | -- |
| 11/08/2017 11/08/17 | For Sale | $674,900 | +11.6% | $313 / Sq Ft |
| 12/11/2015 12/11/15 | Sold | $605,000 | 0.0% | $281 / Sq Ft |
| 12/09/2015 12/09/15 | Off Market | $605,000 | -- | -- |
| 10/23/2015 10/23/15 | Pending | -- | -- | -- |
| 10/15/2015 10/15/15 | For Sale | $584,900 | -- | $271 / Sq Ft |
Tax History Compared to Growth
Tax History
| Year | Tax Paid | Tax Assessment Tax Assessment Total Assessment is a certain percentage of the fair market value that is determined by local assessors to be the total taxable value of land and additions on the property. | Land | Improvement |
|---|---|---|---|---|
| 2025 | $9,804 | $863,800 | $439,500 | $424,300 |
| 2024 | $9,259 | $823,000 | $418,600 | $404,400 |
| 2023 | $9,017 | $768,700 | $390,700 | $378,000 |
| 2022 | $8,561 | $694,900 | $348,800 | $346,100 |
| 2021 | $6,939 | $704,000 | $329,400 | $374,600 |
| 2020 | $8,463 | $662,700 | $310,000 | $352,700 |
| 2019 | $7,024 | $638,900 | $298,900 | $340,000 |
| 2018 | $7,744 | $598,000 | $285,100 | $312,900 |
| 2017 | $7,565 | $580,600 | $276,800 | $303,800 |
| 2016 | $6,505 | $482,200 | $257,900 | $224,300 |
| 2015 | $6,375 | $472,900 | $252,800 | $220,100 |
| 2014 | $6,044 | $472,900 | $252,800 | $220,100 |
Agents Affiliated with this Home
-
Paul Santucci
P
Seller's Agent in 2021
Paul Santucci
True North Realty
(617) 694-0004
1 in this area
43 Total Sales
-
Daphne Corder

Buyer's Agent in 2021
Daphne Corder
Conway - Swampscott
(781) 816-3699
1 in this area
29 Total Sales
-
Antonella Nigro

Seller's Agent in 2018
Antonella Nigro
Berkshire Hathaway HomeServices Commonwealth Real Estate
(781) 866-6007
13 Total Sales
-
Angie Sciarappa
A
Seller's Agent in 2015
Angie Sciarappa
North Star RE Agents, LLC
12 in this area
103 Total Sales
Map
Source: MLS Property Information Network (MLS PIN)
MLS Number: 72253348
APN: WAKE-000006-000142-000083
- 43 Elm St
- 2 Park Ave
- 49 Chestnut St Unit 1
- 4 Mcdonald Farm Rd
- 6 Avon Ct Unit 2
- 114 Parker Rd
- 115 Albion St Unit 4
- 248 Albion St Unit 211
- 4 Summit Dr Unit 413
- 272 Albion St Unit 1
- 276 Albion St Unit 1
- 18 Byron St
- 8 Fielding St
- 13 Chestnut St
- 13 Chestnut St Unit 2
- 13 Chestnut St Unit 1
- 175 North Ave Unit 215
- 2 Summit Dr Unit 18
- 18 Newell Rd
- 62 Foundry St Unit 216
