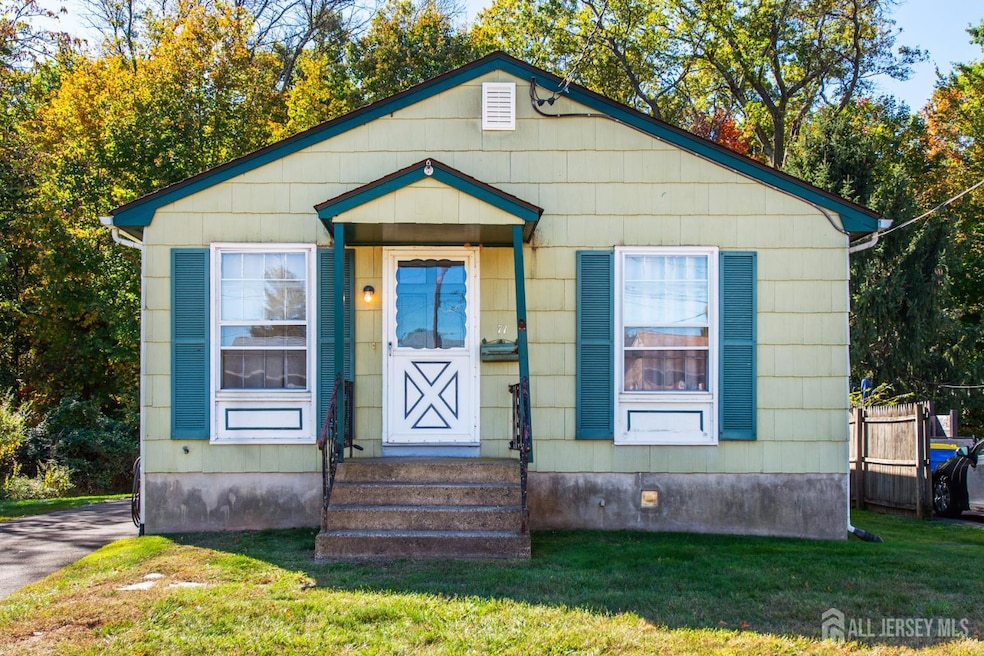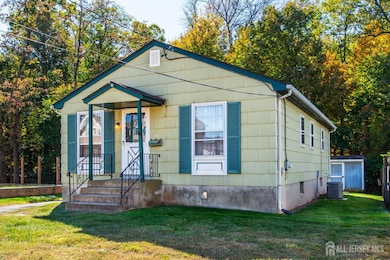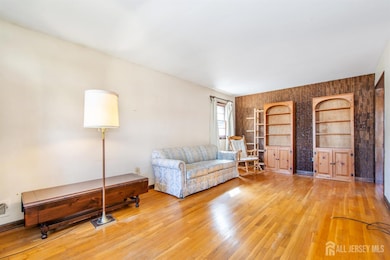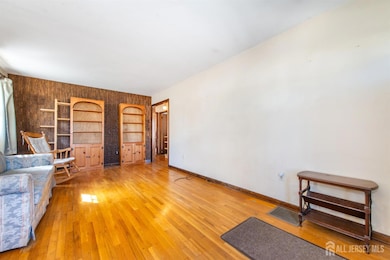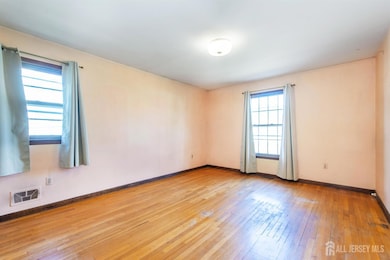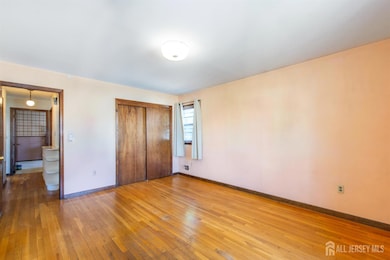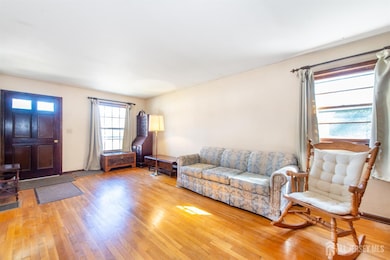71 Remsen St South Bound Brook, NJ 08880
Estimated payment $2,480/month
Highlights
- Wood Flooring
- Workshop
- Shed
- Attic
- Eat-In Kitchen
- Forced Air Heating and Cooling System
About This Home
Welcome to 71 Remsen Street Your One‑Level Haven in South Bound Brook Nestled in a peaceful, residential setting of desirable South Bound Brook, this 2‑bedroom, 1‑bath ranch offers ease of living, comfort, and the perfect opportunity to settle into a well‑connected community. Key Features You'll Love: Two generous bedrooms and a full bath on the main level ideal for one‑floor living or transitioning into a simpler lifestyle. A bright, welcoming living room that sets the tone for cozy evenings and easy entertaining. A functional kitchen ready for your personal touches complemented by adjacent dining or work space. A thoughtfully laid‑out home, offering effortless flow from room to room. Outdoor space ready for relaxation or gathering whether you're enjoying morning coffee or hosting friends. Convenient off‑street parking and easy access to major transport routes, shopping, dining, and the best of Somerset County's amenities. Located in the friendly borough of South Bound Brook: a close‑knit community that blends suburban comforts with easy commuter access. Why This Home Stands Out: This ranch‑style layout makes for low‑maintenance living and a welcoming environment from day one. Whether you're a first‑time home‑buyer, looking to down‑size, or seeking a steady investment property, this property offers flexibility and appeal. With the solid foundation already in place, you'll have the freedom to personalize and enhance over time.
Home Details
Home Type
- Single Family
Est. Annual Taxes
- $9,200
Year Built
- Built in 1971
Parking
- Open Parking
Home Design
- Asphalt Roof
Kitchen
- Eat-In Kitchen
- Gas Oven or Range
- Range
Flooring
- Wood
- Carpet
- Ceramic Tile
Bedrooms and Bathrooms
- 3 Bedrooms
- 1 Full Bathroom
Laundry
- Dryer
- Washer
Basement
- Basement Fills Entire Space Under The House
- Workshop
- Laundry in Basement
- Natural lighting in basement
Utilities
- Forced Air Heating and Cooling System
- Underground Utilities
- Gas Water Heater
Additional Features
- 1-Story Property
- Shed
- Lot Dimensions are 120.00 x 60.00
- Attic
Community Details
- South Bound Brook Subdivision
Map
Home Values in the Area
Average Home Value in this Area
Tax History
| Year | Tax Paid | Tax Assessment Tax Assessment Total Assessment is a certain percentage of the fair market value that is determined by local assessors to be the total taxable value of land and additions on the property. | Land | Improvement |
|---|---|---|---|---|
| 2025 | $9,261 | $242,300 | $108,000 | $134,300 |
| 2024 | $9,261 | $242,300 | $108,000 | $134,300 |
| 2023 | $9,173 | $242,300 | $108,000 | $134,300 |
| 2022 | $8,573 | $242,300 | $108,000 | $134,300 |
| 2021 | $8,449 | $242,300 | $108,000 | $134,300 |
| 2020 | $8,037 | $242,300 | $108,000 | $134,300 |
| 2019 | $8,245 | $242,300 | $108,000 | $134,300 |
| 2018 | $8,199 | $242,300 | $108,000 | $134,300 |
| 2017 | $8,170 | $242,300 | $108,000 | $134,300 |
| 2016 | $7,986 | $242,300 | $108,000 | $134,300 |
| 2015 | $7,775 | $242,300 | $108,000 | $134,300 |
| 2014 | $7,589 | $242,300 | $108,000 | $134,300 |
Property History
| Date | Event | Price | List to Sale | Price per Sq Ft |
|---|---|---|---|---|
| 10/21/2025 10/21/25 | For Sale | $325,000 | -- | -- |
Source: All Jersey MLS
MLS Number: 2606234R
APN: 19-00038-0000-00029
- 3 Edgewood Terrace
- 285 Maple Ave
- 123 Elizabeth St
- 535 Madison Ave
- 231 Beck Ave
- 165 Prospect St
- 206 Bathgate Ave
- 20 Patriots Path
- 208 Sanders Ave
- 10 Maplehurst Ln
- 15 Maplehurst Ln
- 112 East St
- 2 Drake St
- 34 van Keuren Ave Unit 38
- 40 van Keuren Ave Unit 42
- 112-114 E Union Ave
- 105 La Monte Ave
- 320 Church St
- 126 W High St
- 112 E Union Ave
- 231 Cedar St
- 162 High St
- 8 Cedar St
- 117 Clinton St
- 5 Liberty Way
- 14 Swing Bridge Ln
- 2 Main St
- 125 Jerome Ave
- 280 River Rd
- 416-418 E Main St Unit 3W
- 416 E Main St Unit 3 W
- 532 E Main St
- 507 E Main St
- 1 E Main St
- 17-19 W Main St
- 100 Hamilton St
- 215 E 2nd St
- 209 E Second St
- 163 Birchview Dr
- 199 Pierce St
