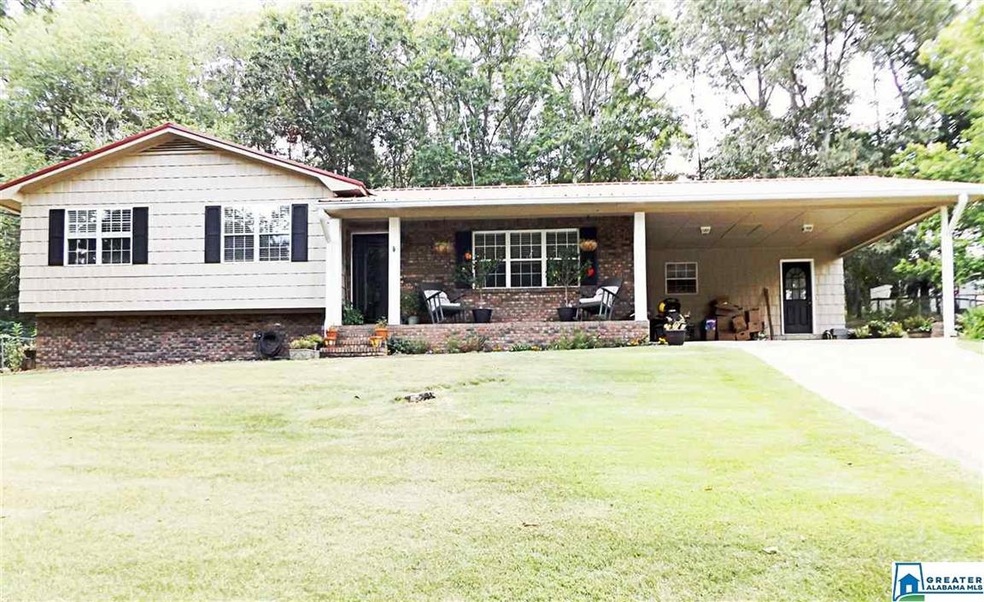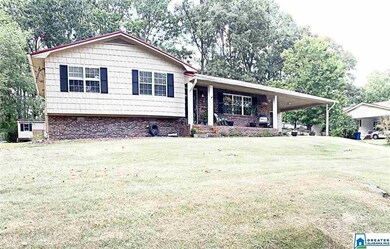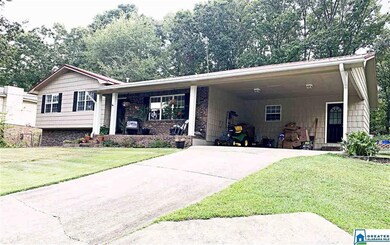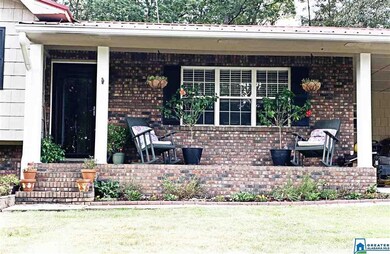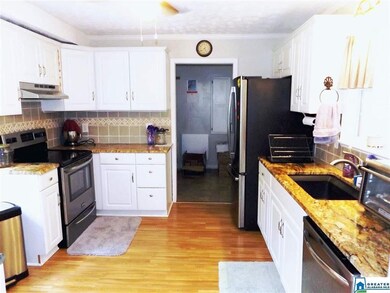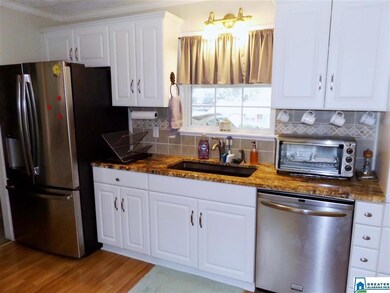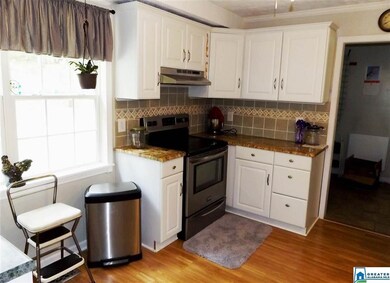
71 Ridgewood Dr Eastaboga, AL 36260
Highlights
- Attic
- Stone Countertops
- Attached Garage
- Oxford Middle School Rated A-
- Porch
- Crown Molding
About This Home
As of September 2020This 3 bedroom, 2 bathroom home features granite countertops, stainless steel appliances, covered/attached parking, a stone fireplace and more. This home is also in the Oxford School district. Call today to schedule your showing, before it is gone!
Last Agent to Sell the Property
Prime Properties Real Estate, LLC Listed on: 08/10/2020
Home Details
Home Type
- Single Family
Est. Annual Taxes
- $372
Year Built
- Built in 1978
Lot Details
- 0.46 Acre Lot
Home Design
- Split Level Home
- Brick Exterior Construction
Interior Spaces
- 1,328 Sq Ft Home
- 1-Story Property
- Crown Molding
- Ceiling Fan
- Stone Fireplace
- Gas Fireplace
- French Doors
- Living Room with Fireplace
- Dining Room
- Crawl Space
- Pull Down Stairs to Attic
Kitchen
- Stove
- Dishwasher
- Stone Countertops
Flooring
- Carpet
- Laminate
- Tile
Bedrooms and Bathrooms
- 3 Bedrooms
- 2 Full Bathrooms
- Bathtub and Shower Combination in Primary Bathroom
Laundry
- Laundry Room
- Laundry on main level
- Washer and Electric Dryer Hookup
Parking
- Attached Garage
- 2 Carport Spaces
- Driveway
Outdoor Features
- Patio
- Porch
Utilities
- Central Heating and Cooling System
- Heating System Uses Gas
- Tankless Water Heater
- Septic Tank
Listing and Financial Details
- Assessor Parcel Number 23-07-35-0-002-070.000
Ownership History
Purchase Details
Home Financials for this Owner
Home Financials are based on the most recent Mortgage that was taken out on this home.Purchase Details
Home Financials for this Owner
Home Financials are based on the most recent Mortgage that was taken out on this home.Similar Home in Eastaboga, AL
Home Values in the Area
Average Home Value in this Area
Purchase History
| Date | Type | Sale Price | Title Company |
|---|---|---|---|
| Warranty Deed | $123,500 | None Available | |
| Warranty Deed | $108,000 | None Available |
Mortgage History
| Date | Status | Loan Amount | Loan Type |
|---|---|---|---|
| Open | $119,795 | New Conventional | |
| Previous Owner | $84,000 | Stand Alone Refi Refinance Of Original Loan |
Property History
| Date | Event | Price | Change | Sq Ft Price |
|---|---|---|---|---|
| 09/04/2020 09/04/20 | Sold | $123,500 | -1.1% | $93 / Sq Ft |
| 08/10/2020 08/10/20 | For Sale | $124,900 | +15.6% | $94 / Sq Ft |
| 01/25/2019 01/25/19 | Sold | $108,000 | -9.9% | $81 / Sq Ft |
| 01/18/2019 01/18/19 | Pending | -- | -- | -- |
| 01/16/2019 01/16/19 | For Sale | $119,900 | -- | $90 / Sq Ft |
Tax History Compared to Growth
Tax History
| Year | Tax Paid | Tax Assessment Tax Assessment Total Assessment is a certain percentage of the fair market value that is determined by local assessors to be the total taxable value of land and additions on the property. | Land | Improvement |
|---|---|---|---|---|
| 2024 | $633 | $14,394 | $1,500 | $12,894 |
| 2023 | $633 | $13,880 | $1,500 | $12,380 |
| 2022 | $563 | $12,910 | $1,500 | $11,410 |
| 2021 | $487 | $11,328 | $1,500 | $9,828 |
| 2020 | $504 | $10,620 | $1,500 | $9,120 |
| 2019 | $372 | $8,890 | $1,500 | $7,390 |
| 2018 | $372 | $8,900 | $0 | $0 |
| 2017 | $374 | $7,880 | $0 | $0 |
| 2016 | $323 | $7,880 | $0 | $0 |
| 2013 | -- | $8,080 | $0 | $0 |
Agents Affiliated with this Home
-
Christi Lloyd

Seller's Agent in 2020
Christi Lloyd
Prime Properties Real Estate, LLC
(256) 499-6641
254 Total Sales
-
Joey Crews

Seller's Agent in 2019
Joey Crews
Keller Williams Realty Group
(256) 310-2294
496 Total Sales
Map
Source: Greater Alabama MLS
MLS Number: 892012
APN: 23-07-35-0-002-070.000
- 153 Briarwood Ave
- 175 Shady Hollow Rd
- 62 Briarwood Ave
- 346 Grandview Dr
- 425 Grandview Dr
- 656 Bynum Cutoff Rd
- 223 Skyline Loop
- 217 Skyline Loop
- 162 Skyline Loop
- 186 Skyline Loop
- 273 Willow Ln
- 281 Willow Ln
- 294 Willow Ln
- 1864 Taylors Chapel Rd
- 130 Digby Rd
- 2068 Bynum Blvd
- 378 Carterton Heights Unit 1
- 224 Carterton Heights
- 23 Horizon St
- 19 Skyline Loop
