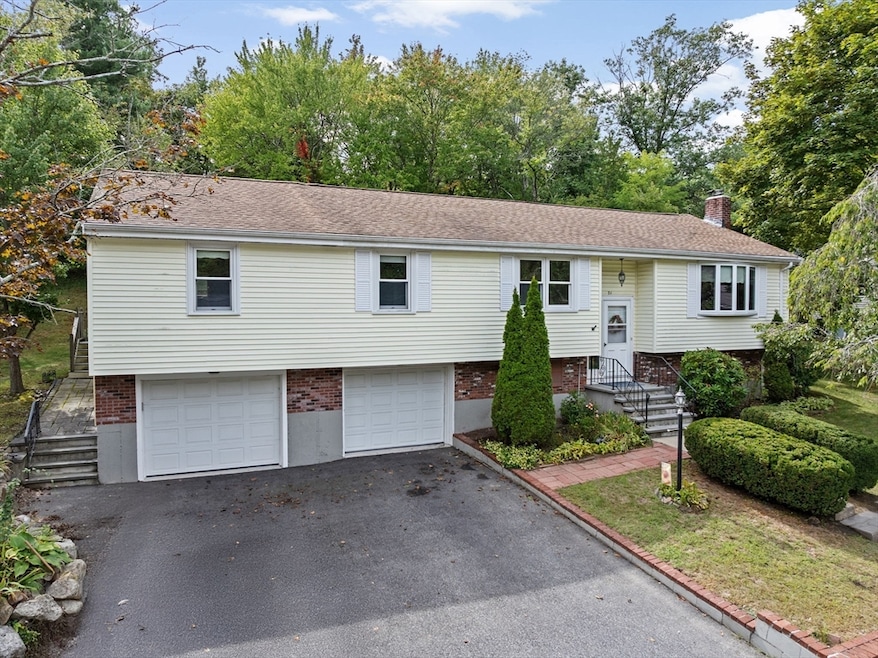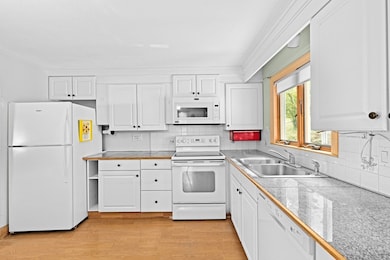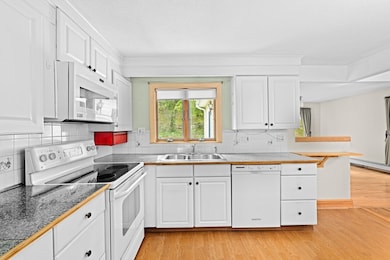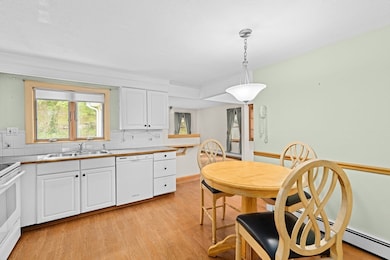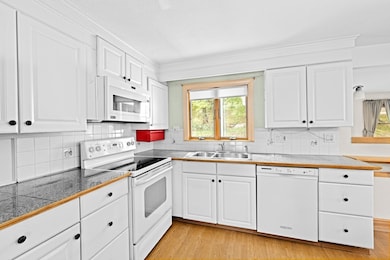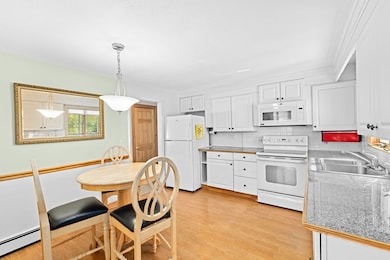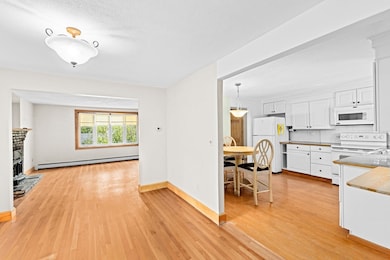71 Robbie Rd Braintree, MA 02184
East Braintree NeighborhoodEstimated payment $5,094/month
Highlights
- Deck
- Wood Flooring
- No HOA
- Property is near public transit
- Main Floor Primary Bedroom
- Home Office
About This Home
Welcome to 71 Robbie Rd, Braintree, offering an exciting opportunity to establish yourself in a highly desirable area. With 2,615 square feet of living space this split-level style home features 9 rooms, 3 bedrooms, 3 full bathrooms and is situated on a sizable 15,050 square foot lot. Your white cabinet kitchen has granite tile countertops and a tile backsplash. Spacious living room has hardwood floors, a fireplace and flows into your dining room with hardwood floors and a built-in display cabinet. Fabulous 1st floor family room (2010) with a door to your trex deck. Sizable primary bedroom (2017) has hardwood floors, exterior access to another trex deck. Primary bath with shower stall and tile flooring. 2 additional bedrooms with hardwood floors and a main bath complete your 1st level. Lower-level playroom, office and full bath. Great in-law potential. Newer front steps. Anderson windows (2010). Close to the highway, commuter train and red line for easy access to Boston.
Home Details
Home Type
- Single Family
Est. Annual Taxes
- $7,492
Year Built
- Built in 1966
Parking
- 2 Car Attached Garage
- Tuck Under Parking
- Driveway
- Open Parking
- Off-Street Parking
Home Design
- Split Level Home
- Frame Construction
- Shingle Roof
- Concrete Perimeter Foundation
Interior Spaces
- Recessed Lighting
- Insulated Windows
- Living Room with Fireplace
- Dining Area
- Home Office
- Play Room
Kitchen
- Range
- Microwave
- Dishwasher
Flooring
- Wood
- Laminate
- Ceramic Tile
Bedrooms and Bathrooms
- 3 Bedrooms
- Primary Bedroom on Main
- 3 Full Bathrooms
- Bathtub with Shower
- Separate Shower
- Linen Closet In Bathroom
Laundry
- Dryer
- Washer
- Sink Near Laundry
Finished Basement
- Basement Fills Entire Space Under The House
- Garage Access
- Laundry in Basement
Location
- Property is near public transit
- Property is near schools
Schools
- Morrison Elementary School
- East Middle School
- Braintree High School
Utilities
- Cooling System Mounted In Outer Wall Opening
- 3 Heating Zones
- Heating System Uses Oil
- Baseboard Heating
- 100 Amp Service
Additional Features
- Deck
- 0.35 Acre Lot
Community Details
- No Home Owners Association
- Shops
Listing and Financial Details
- Assessor Parcel Number M:3027 B:0 L:9A,22195
Map
Home Values in the Area
Average Home Value in this Area
Tax History
| Year | Tax Paid | Tax Assessment Tax Assessment Total Assessment is a certain percentage of the fair market value that is determined by local assessors to be the total taxable value of land and additions on the property. | Land | Improvement |
|---|---|---|---|---|
| 2025 | $7,492 | $750,700 | $379,400 | $371,300 |
| 2024 | $6,702 | $707,000 | $349,500 | $357,500 |
| 2023 | $6,390 | $654,700 | $319,500 | $335,200 |
| 2022 | $6,117 | $614,800 | $279,600 | $335,200 |
| 2021 | $5,737 | $576,600 | $252,600 | $324,000 |
| 2020 | $5,458 | $553,600 | $229,600 | $324,000 |
| 2019 | $5,289 | $524,200 | $229,600 | $294,600 |
| 2018 | $4,405 | $417,900 | $199,700 | $218,200 |
| 2017 | $4,254 | $396,100 | $189,700 | $206,400 |
| 2016 | $4,165 | $379,300 | $179,700 | $199,600 |
| 2015 | $4,136 | $373,600 | $175,700 | $197,900 |
| 2014 | $3,747 | $328,100 | $152,800 | $175,300 |
Property History
| Date | Event | Price | List to Sale | Price per Sq Ft |
|---|---|---|---|---|
| 09/30/2025 09/30/25 | Pending | -- | -- | -- |
| 09/10/2025 09/10/25 | For Sale | $849,900 | -- | $325 / Sq Ft |
Purchase History
| Date | Type | Sale Price | Title Company |
|---|---|---|---|
| Deed | $359,900 | -- | |
| Deed | $188,000 | -- |
Mortgage History
| Date | Status | Loan Amount | Loan Type |
|---|---|---|---|
| Open | $100,000 | Unknown | |
| Previous Owner | $106,000 | No Value Available | |
| Previous Owner | $110,000 | Purchase Money Mortgage |
Source: MLS Property Information Network (MLS PIN)
MLS Number: 73429163
APN: BRAI-003027-000000-000009A
- 230 Lisle St
- 97 Liberty St
- 685 Union St
- 51 Faxon St
- 21 Faxon St
- 605 Middle St Unit 38
- 145 Commercial St Unit 3
- 141 Commercial St Unit 9
- 15 Summer St
- 36 Brookside Rd
- 31 Tingley Rd
- 48 Apple Tree Ln
- 122 Washington St Unit 22
- 67 Abby Rd
- 11 Richmond St
- 16 Lindbergh Ave
- 69 Dobson Rd
- 23-25 Lindbergh Ave
- 83 Edgemont Rd
- 141 Hobart St
