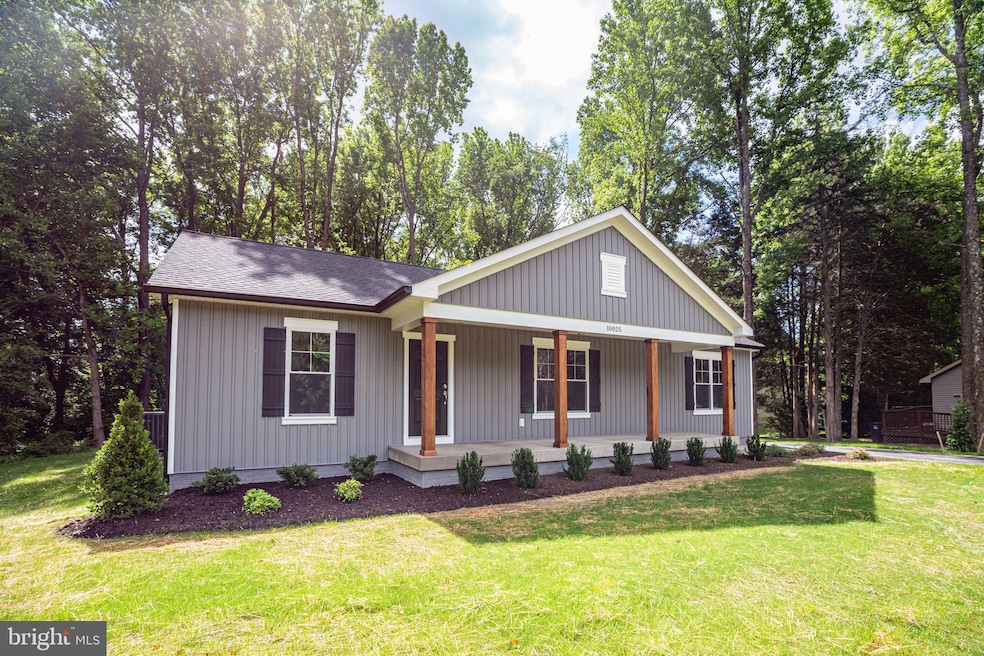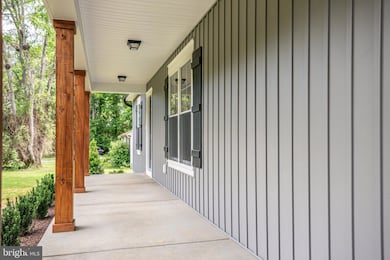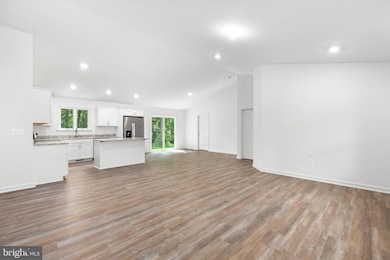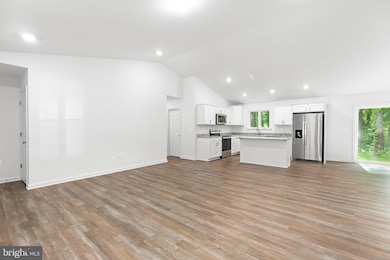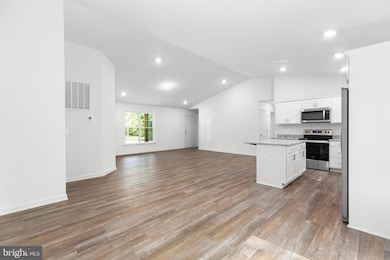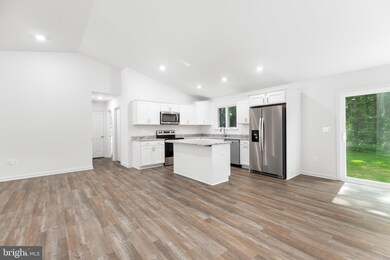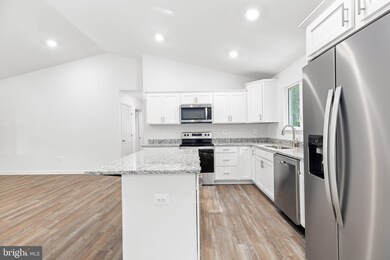71 S Timber Tribe Mineral, VA 23117
Estimated payment $2,627/month
Highlights
- Boat Ramp
- 5 Boat Docks
- Home fronts navigable water
- Thomas Jefferson Elementary School Rated A-
- Beach
- Canoe or Kayak Water Access
About This Home
*** PERMIT READY AND CAN BE COMPLETED IN 120 DAYS***GORGEOUS NEW 2025 CONSTRUCTION BY WESTBROOKE HOMES! SITUATED ON NEARLY AN ACRE LOT THAT BACKS TO TREES IN THE GATED COMMUNITY OF BLUE WATER THAT OFFERS A RANGE OF AMENITIES SUCH AS A BOAT RAMP, BOAT SLIPS, LAKE ACCESS, AND PICNIC AREAS! HUGE FINISHED WALKOUT BASEMENT WITH ROOM TO SPREAD OUT AND A TOTAL OF 2,800+ FINISHED SQFT! BEAUTIFUL LUXURY VINYL PLANK FLOORING EXTENDS THROUGHOUT THE MAIN LEVEL AND HAS TONS OF INDOOR ENTERTAINING & DAY-TO-DAY LIVING SPACE IN THE OPEN FLOOR PLAN! THE GOURMET KITCHEN BOASTS A WEALTH OF UPGRADED COUNTERTOP SPACE & CABINET STORAGE AS WELL AS STAINLESS STEEL APPLIANCES! THE LOWER LEVEL FEATURES A SPACIOUS REC ROOM, MEDIA ROOM, OFFICE, OR A 4TH BEDROOM (NTC) -ENDLESS POTENTIAL! HUGE OWNER'S SUITE & EN SUITE WITH OVERSIZED SHOWER, DOUBLE VANITY SINKS, & A WALK-IN CLOSET! DO NOT MISS YOUR OPPORTUNITY TO OWN THIS INCREDIBLE NEW CONSTRUCTION ON .93 ACRES! CALL TODAY TO SCHEDULE YOUR APPOINTMENT WITH THE BUILDER BEFORE IT'S TOO LATE!
Listing Agent
(540) 300-9669 Alex@belcherrealestateva.com Belcher Real Estate, LLC. Listed on: 04/14/2025
Home Details
Home Type
- Single Family
Est. Annual Taxes
- $191
Lot Details
- 0.93 Acre Lot
- Home fronts navigable water
- Public Beach
- Property is in excellent condition
HOA Fees
- $29 Monthly HOA Fees
Home Design
- New Construction
- Rambler Architecture
- Permanent Foundation
- Shingle Roof
- Vinyl Siding
Interior Spaces
- Property has 2 Levels
- Open Floorplan
- Built-In Features
- Ceiling height of 9 feet or more
- Recessed Lighting
- Vinyl Clad Windows
- Double Hung Windows
- Casement Windows
- Sliding Doors
- Six Panel Doors
- Entrance Foyer
- Family Room Off Kitchen
- Living Room
- Dining Room
- Den
- Recreation Room
- Utility Room
- Fire and Smoke Detector
- Attic
Kitchen
- Breakfast Area or Nook
- Eat-In Kitchen
- Electric Oven or Range
- Built-In Microwave
- Ice Maker
- Dishwasher
- Stainless Steel Appliances
- Kitchen Island
- Upgraded Countertops
Flooring
- Carpet
- Luxury Vinyl Plank Tile
Bedrooms and Bathrooms
- En-Suite Bathroom
- Walk-In Closet
- Bathtub with Shower
- Walk-in Shower
Laundry
- Laundry Room
- Laundry on main level
- Washer and Dryer Hookup
Improved Basement
- Heated Basement
- Walk-Out Basement
- Basement Fills Entire Space Under The House
- Connecting Stairway
- Interior and Side Basement Entry
- Basement Windows
Parking
- 5 Parking Spaces
- 5 Driveway Spaces
Outdoor Features
- Canoe or Kayak Water Access
- Private Water Access
- Property is near a lake
- Personal Watercraft
- Waterski or Wakeboard
- Swimming Allowed
- Boat Ramp
- 5 Boat Docks
- Powered Boats Permitted
- Lake Privileges
- Exterior Lighting
- Porch
Schools
- Thomas Jefferson Elementary School
- Louisa County Middle School
- Louisa County High School
Utilities
- Central Air
- Heat Pump System
- Water Dispenser
- Well
- Electric Water Heater
- Septic Tank
Listing and Financial Details
- Tax Lot 126
- Assessor Parcel Number 16C 1 126
Community Details
Overview
- Association fees include common area maintenance, pier/dock maintenance, road maintenance, reserve funds, security gate
- Bluewater Property Owners Association
- Built by WESTBROOKE HOMES LLC
- Blue Water Subdivision, Brenna Floorplan
- Community Lake
Amenities
- Picnic Area
- Common Area
Recreation
- Boat Ramp
- Boat Dock
- Pier or Dock
- Beach
- Fishing Allowed
Security
- Gated Community
Map
Home Values in the Area
Average Home Value in this Area
Property History
| Date | Event | Price | List to Sale | Price per Sq Ft |
|---|---|---|---|---|
| 11/14/2025 11/14/25 | Pending | -- | -- | -- |
| 08/20/2025 08/20/25 | Price Changed | $489,900 | -2.0% | $175 / Sq Ft |
| 04/14/2025 04/14/25 | For Sale | $499,900 | -- | $178 / Sq Ft |
Source: Bright MLS
MLS Number: VALA2007660
- Lot 2 Alma Gaynelle Dr Unit A
- 88 Dogwood Draw
- 343 N Timber Tribe
- 5724 Zachary Taylor Hwy
- Lot 75 Sunset Loop
- Lot 71 Sunset Loop
- Lot 39 Sunset Loop
- 573 Sunset Loop
- 189 N Bluewater Blvd
- 15515 Chestnut Tree Ct
- 15305 Rose Valley Dr
- Lot 141 Tatum Dr
- 5501 Oak Ct
- 15404 Sycamore Tree Dr
- 5519 Bazzanella Dr
- Lot 2 & 6 New Bridge Rd
- 5804 Dogwood Tree Ln
- 5727 Private Rd
- 184 Anna Coves Blvd
- 260 Deerfield Place
