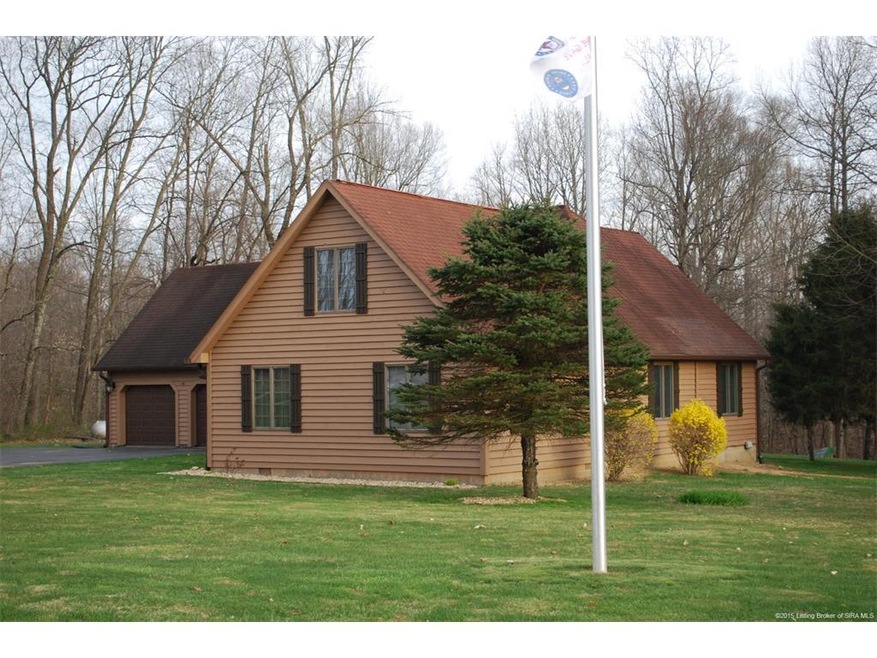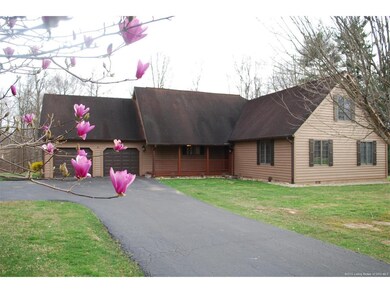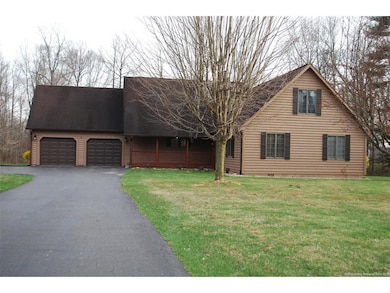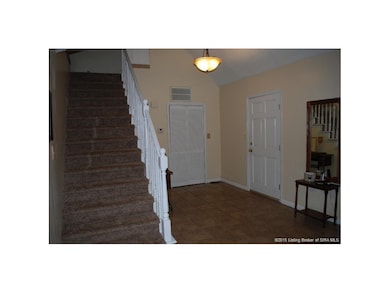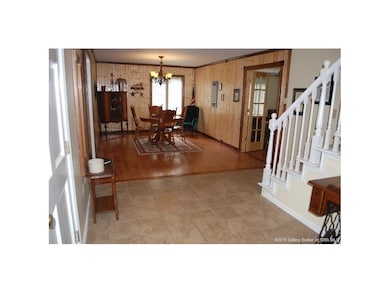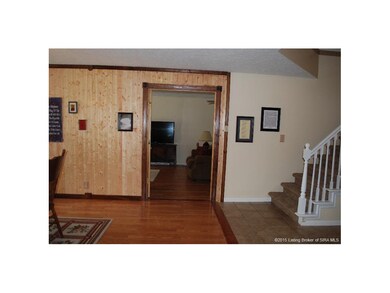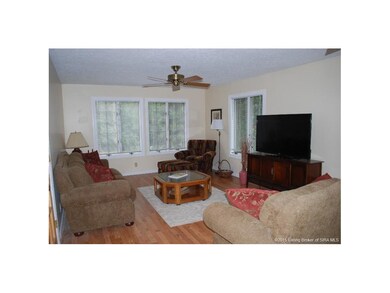
71 S Windy Shore Dr Lexington, IN 47138
Highlights
- Access To Lake
- Wooded Lot
- Park or Greenbelt View
- Deck
- Main Floor Primary Bedroom
- Covered Patio or Porch
About This Home
As of December 2024IF WHERE YOU LIVE IS IMPORTANT. This BEAUTIFUL Wood Siding HOME IS MOVE-IN READY & REDUCED - Priced BELOW Appraisal Value! Living room has beautiful floors and huge windows for natural light, beautiful entry & hallway. This home has 3 bedrooms & the LARGE BONUS ROOM that could easily be converted to a 4th Bedroom (if needed)! The Kitchen offers plenty of space for storage, GRANITE COUNTER TOPS, lots of counter top space, ALL APPLIANCES STAY includes dish washer, large dining room with laminate flooring, HUGE UTILITY with appliances that STAY. The Master Bedroom Suite is offered on the FIRST FLOOR. 2 1/2 BATHS, Offers 9-ft ceilings with 2800 SQUARE FEET. Enjoy the back BREAKFAST ROOM that leads out to the covered deck overlooking a park like setting. See wildlife in all seasons. ATTACHED 2 CAR GARAGE. COVERED FRONT PORCH. Mature Trees. NEWER FURNACE. Don't miss this beautiful home in a quiet area to walk and ride golf carts. No HOA fees but restrictions. This is a ONE OWNER home.
Last Agent to Sell the Property
RE/MAX Ability Plus License #RB14046544 Listed on: 06/01/2016

Last Buyer's Agent
OUTSIDE AGENT
OUTSIDE COMPANY
Home Details
Home Type
- Single Family
Est. Annual Taxes
- $1,960
Year Built
- Built in 1989
Lot Details
- 2.94 Acre Lot
- Landscaped
- Wooded Lot
- Garden
Parking
- 2 Car Attached Garage
- Front Facing Garage
- Garage Door Opener
Home Design
- Block Foundation
- Frame Construction
Interior Spaces
- 2,804 Sq Ft Home
- 1.5-Story Property
- Ceiling Fan
- Skylights
- Gas Fireplace
- Thermal Windows
- Blinds
- Window Screens
- Entrance Foyer
- First Floor Utility Room
- Park or Greenbelt Views
- Crawl Space
Kitchen
- Oven or Range
- Dishwasher
Bedrooms and Bathrooms
- 4 Bedrooms
- Primary Bedroom on Main
Laundry
- Dryer
- Washer
Outdoor Features
- Access To Lake
- Deck
- Covered Patio or Porch
Utilities
- Forced Air Heating and Cooling System
- Propane
- The lake is a source of water for the property
- Electric Water Heater
- On Site Septic
Listing and Financial Details
- Assessor Parcel Number 720619100001002005
Ownership History
Purchase Details
Home Financials for this Owner
Home Financials are based on the most recent Mortgage that was taken out on this home.Purchase Details
Home Financials for this Owner
Home Financials are based on the most recent Mortgage that was taken out on this home.Similar Homes in Lexington, IN
Home Values in the Area
Average Home Value in this Area
Purchase History
| Date | Type | Sale Price | Title Company |
|---|---|---|---|
| Deed | $330,250 | Aristocrat Title Llc | |
| Warranty Deed | -- | Signature Title Llc |
Property History
| Date | Event | Price | Change | Sq Ft Price |
|---|---|---|---|---|
| 12/12/2024 12/12/24 | Sold | $330,250 | -2.8% | $113 / Sq Ft |
| 11/18/2024 11/18/24 | Pending | -- | -- | -- |
| 09/21/2024 09/21/24 | For Sale | $339,900 | +81.8% | $117 / Sq Ft |
| 10/31/2016 10/31/16 | Sold | $187,000 | 0.0% | $67 / Sq Ft |
| 10/31/2016 10/31/16 | Sold | $187,000 | -6.5% | $67 / Sq Ft |
| 10/31/2016 10/31/16 | Pending | -- | -- | -- |
| 10/31/2016 10/31/16 | For Sale | $199,900 | 0.0% | $71 / Sq Ft |
| 09/23/2016 09/23/16 | Pending | -- | -- | -- |
| 06/01/2016 06/01/16 | For Sale | $199,900 | -- | $71 / Sq Ft |
Tax History Compared to Growth
Tax History
| Year | Tax Paid | Tax Assessment Tax Assessment Total Assessment is a certain percentage of the fair market value that is determined by local assessors to be the total taxable value of land and additions on the property. | Land | Improvement |
|---|---|---|---|---|
| 2024 | $1,975 | $251,200 | $62,400 | $188,800 |
| 2023 | $1,888 | $249,700 | $62,400 | $187,300 |
| 2022 | $1,808 | $231,400 | $62,400 | $169,000 |
| 2021 | $1,668 | $200,800 | $62,400 | $138,400 |
| 2020 | $1,647 | $198,100 | $62,400 | $135,700 |
| 2019 | $1,652 | $192,200 | $62,400 | $129,800 |
| 2018 | $1,675 | $190,800 | $62,400 | $128,400 |
| 2017 | $1,605 | $191,400 | $62,400 | $129,000 |
| 2016 | $1,788 | $195,000 | $62,400 | $132,600 |
| 2014 | $1,848 | $195,800 | $62,400 | $133,400 |
| 2013 | $1,848 | $202,800 | $62,400 | $140,400 |
Agents Affiliated with this Home
-

Seller's Agent in 2024
Casey Kovener-Elkins
Kovener & Associates Real Esta
(812) 820-1526
546 Total Sales
-
T
Seller Co-Listing Agent in 2024
Tamara Barger
Kovener & Associates Real Esta
(812) 820-1645
114 Total Sales
-
N
Buyer's Agent in 2024
Non-BLC Member
MIBOR REALTOR® Association
-
I
Buyer's Agent in 2024
IUO Non-BLC Member
Non-BLC Office
-

Seller's Agent in 2016
Lesa Jones
RE/MAX
(812) 595-1750
119 Total Sales
-
O
Buyer's Agent in 2016
OUTSIDE AGENT
OUTSIDE COMPANY
Map
Source: Southern Indiana REALTORS® Association
MLS Number: 201603590
APN: 72-06-19-100-001.002-005
- 5462 E Mockingbird Ln
- 6725 Indiana 56
- 803 N Reid Rd
- 1514 Skyline Dr
- 1649 S County Road 1400 W
- 1893 N Blocher Main St
- 5628 E Polk Rd
- 2916 Cottonwood Dr
- 1869 S Getty Rd
- 4267 Kent Indiana 256
- 3275 S Charlestown Rd
- 3609 S Robbins Rd
- 3521 S Pleasant Ridge Rd
- 9488 E State Road 356
- 4883 S Reeves Rd
- 1538 E Ash Hollow Ln
- 4248 N Whitsitt Rd
- 3881 N Hickory Hills Ln
- 3430 N Terry Rd
- 765 E Marshfield Rd
