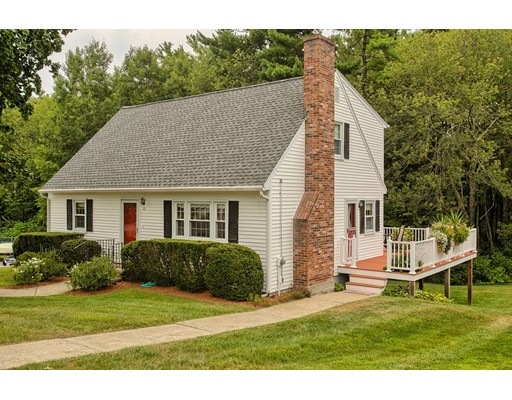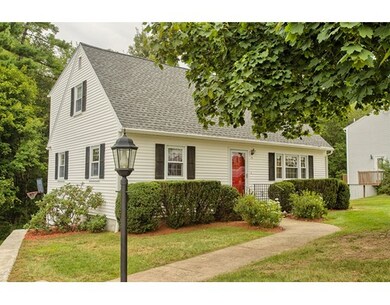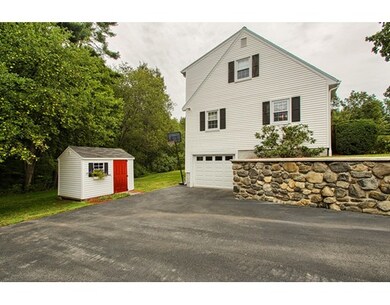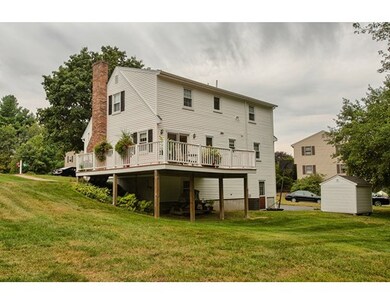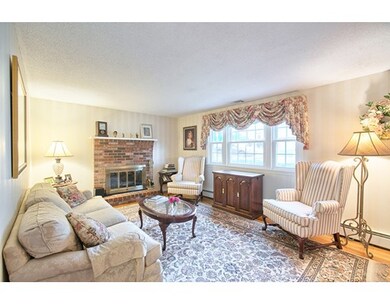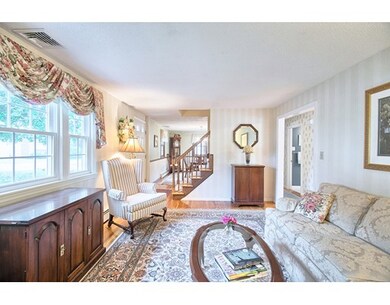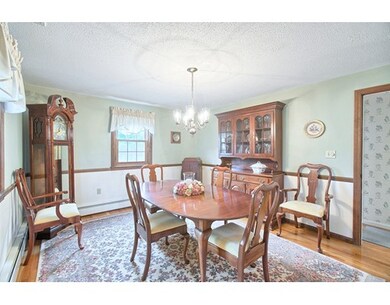
71 Sevoian Dr Methuen, MA 01844
The West End NeighborhoodAbout This Home
As of September 2021This cape style home located in the Marsh School District is warm, inviting, and has been well cared for. New to the market, this home sits on a wooded lot, envokes privacy as well as serene. This home comes offering many updated features. There is hardwood throughout the First Floor. The kitchen is welcoming and features a built-in Desk as well as a Pantry and Accent Lighting. The first floor also has a Formal Dining Room with a chair rail, a living room with a fireplace and a family room. The bathroom on the first floor is tile flooring with a granite counter top. The second level consists of the master bedroom, newly carpeted, two more bedrooms and another full bath. Come and visualize your family in this home and begin your new journey.
Last Agent to Sell the Property
Berkshire Hathaway HomeServices Verani Realty Methuen Listed on: 09/11/2015

Last Buyer's Agent
Jacqueline Morgan
RE/MAX Partners License #456010221
Home Details
Home Type
Single Family
Est. Annual Taxes
$6,286
Year Built
1978
Lot Details
0
Listing Details
- Lot Description: Wooded, Paved Drive, Scenic View(s)
- Other Agent: 2.00
- Special Features: None
- Property Sub Type: Detached
- Year Built: 1978
Interior Features
- Appliances: Dishwasher, Disposal, Microwave, Refrigerator
- Fireplaces: 1
- Has Basement: Yes
- Fireplaces: 1
- Number of Rooms: 7
- Amenities: Public Transportation, Shopping, Park, Walk/Jog Trails, Golf Course, Medical Facility, Laundromat, Conservation Area, Highway Access, House of Worship, Private School, Public School
- Electric: 110 Volts
- Flooring: Tile, Wall to Wall Carpet, Hardwood
- Interior Amenities: Security System, Cable Available
- Basement: Full, Interior Access, Garage Access, Concrete Floor
- Bedroom 2: Second Floor
- Bedroom 3: Second Floor
- Bathroom #1: First Floor
- Bathroom #2: Second Floor
- Kitchen: First Floor
- Laundry Room: Basement
- Living Room: First Floor
- Master Bedroom: Second Floor
- Master Bedroom Description: Flooring - Wall to Wall Carpet
- Dining Room: First Floor
- Family Room: First Floor
Exterior Features
- Roof: Asphalt/Fiberglass Shingles
- Construction: Frame
- Exterior: Vinyl
- Exterior Features: Deck - Composite, Gutters, Storage Shed, Stone Wall
- Foundation: Poured Concrete
Garage/Parking
- Garage Parking: Under, Garage Door Opener
- Garage Spaces: 1
- Parking: Off-Street, Paved Driveway
- Parking Spaces: 4
Utilities
- Cooling: Central Air
- Heating: Hot Water Baseboard, Oil
- Cooling Zones: 1
- Heat Zones: 2
- Hot Water: Oil
- Utility Connections: for Electric Range, for Electric Oven, for Electric Dryer, Washer Hookup
Condo/Co-op/Association
- HOA: No
Schools
- Elementary School: Marsh School
- Middle School: Marsh School
- High School: Methuen School
Lot Info
- Assessor Parcel Number: M:00312 B:00126A L:0066CD
Ownership History
Purchase Details
Home Financials for this Owner
Home Financials are based on the most recent Mortgage that was taken out on this home.Purchase Details
Home Financials for this Owner
Home Financials are based on the most recent Mortgage that was taken out on this home.Purchase Details
Home Financials for this Owner
Home Financials are based on the most recent Mortgage that was taken out on this home.Similar Homes in Methuen, MA
Home Values in the Area
Average Home Value in this Area
Purchase History
| Date | Type | Sale Price | Title Company |
|---|---|---|---|
| Not Resolvable | $530,000 | None Available | |
| Not Resolvable | $370,000 | -- | |
| Not Resolvable | $335,000 | -- |
Mortgage History
| Date | Status | Loan Amount | Loan Type |
|---|---|---|---|
| Open | $424,000 | Purchase Money Mortgage | |
| Closed | $424,000 | Purchase Money Mortgage | |
| Previous Owner | $296,000 | New Conventional | |
| Previous Owner | $318,250 | New Conventional |
Property History
| Date | Event | Price | Change | Sq Ft Price |
|---|---|---|---|---|
| 09/03/2021 09/03/21 | Sold | $530,000 | +6.0% | $337 / Sq Ft |
| 08/03/2021 08/03/21 | Pending | -- | -- | -- |
| 07/28/2021 07/28/21 | For Sale | $499,900 | +35.1% | $317 / Sq Ft |
| 10/31/2016 10/31/16 | Sold | $370,000 | 0.0% | $235 / Sq Ft |
| 09/06/2016 09/06/16 | Pending | -- | -- | -- |
| 08/25/2016 08/25/16 | For Sale | $369,900 | +10.4% | $235 / Sq Ft |
| 10/28/2015 10/28/15 | Sold | $335,000 | 0.0% | $213 / Sq Ft |
| 09/15/2015 09/15/15 | Off Market | $335,000 | -- | -- |
| 09/15/2015 09/15/15 | Pending | -- | -- | -- |
| 09/11/2015 09/11/15 | For Sale | $319,900 | -- | $203 / Sq Ft |
Tax History Compared to Growth
Tax History
| Year | Tax Paid | Tax Assessment Tax Assessment Total Assessment is a certain percentage of the fair market value that is determined by local assessors to be the total taxable value of land and additions on the property. | Land | Improvement |
|---|---|---|---|---|
| 2025 | $6,286 | $594,100 | $261,300 | $332,800 |
| 2024 | $6,284 | $578,600 | $237,500 | $341,100 |
| 2023 | $5,865 | $501,300 | $212,100 | $289,200 |
| 2022 | $5,191 | $397,800 | $169,700 | $228,100 |
| 2021 | $4,940 | $374,500 | $161,200 | $213,300 |
| 2020 | $4,953 | $368,500 | $161,200 | $207,300 |
| 2019 | $4,879 | $343,800 | $152,700 | $191,100 |
| 2018 | $4,679 | $334,700 | $152,700 | $182,000 |
| 2017 | $4,635 | $316,400 | $152,700 | $163,700 |
| 2016 | $4,461 | $301,200 | $152,700 | $148,500 |
| 2015 | $4,243 | $290,600 | $152,700 | $137,900 |
Agents Affiliated with this Home
-
Nicole Pelosi

Seller's Agent in 2021
Nicole Pelosi
William Raveis R.E. & Home Services
(978) 804-1281
11 in this area
68 Total Sales
-
Debbie Carusi

Buyer's Agent in 2021
Debbie Carusi
Coldwell Banker Realty - Andovers/Readings Regional
(978) 902-8506
3 in this area
112 Total Sales
-
J
Seller's Agent in 2016
Jacqueline Morgan
The Carroll Team
-
Claudia Conway
C
Buyer's Agent in 2016
Claudia Conway
Coldwell Banker Realty - Lynnfield
(978) 406-1080
18 Total Sales
-
Linda Early

Seller's Agent in 2015
Linda Early
Berkshire Hathaway HomeServices Verani Realty Methuen
(978) 375-4344
9 in this area
52 Total Sales
Map
Source: MLS Property Information Network (MLS PIN)
MLS Number: 71902858
APN: METH-000312-000126-A000066CD
- 67 Weybossett St
- 37 Hillcrest Ave
- 291 Pelham St
- 20 Canobieola Rd
- 15 Perley St
- 96 Harris St
- 13 Silver Brook Rd
- 29 Green Acre Dr
- 0 Nugget Hill Rd Unit 5045333
- 21 Hampshire Rd Unit 313
- 21 Hampshire Rd Unit 215
- 10 Bumpy Ln
- 0 Hampshire Rd
- 71 Mystic St Unit 4
- 90 Butternut Ln
- 39 Ticklefancy Ln
- 10 Hillcrest Rd
- 10 Dunrobin Cir
- 10 Dunrobin Cir Unit 10
- 255 Oakland Ave
