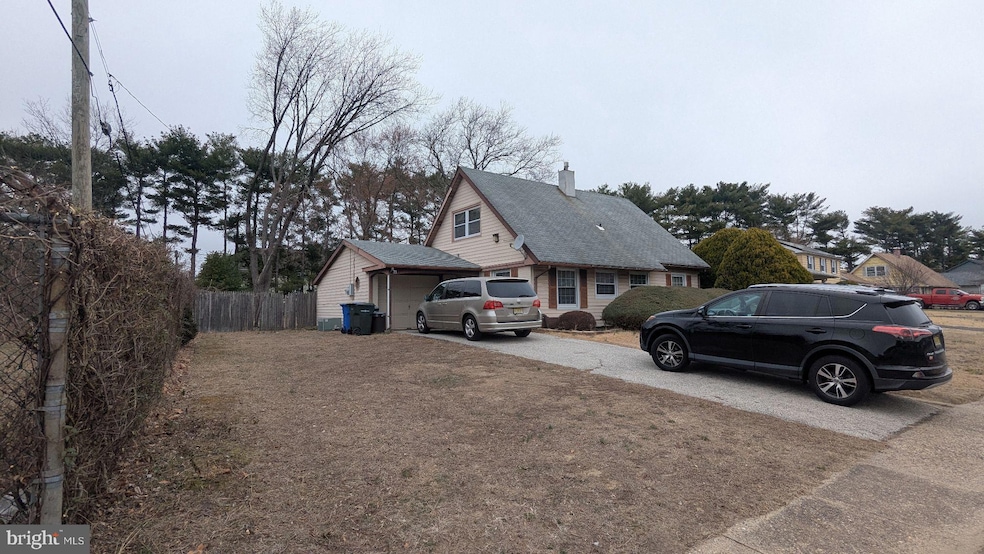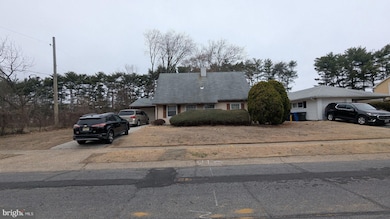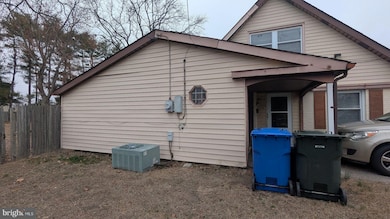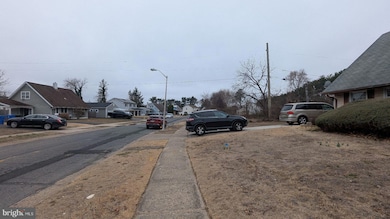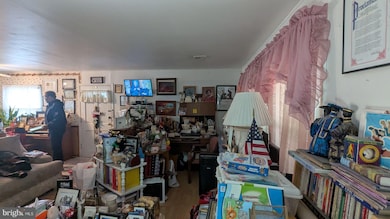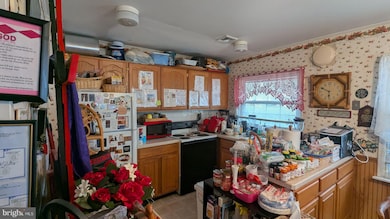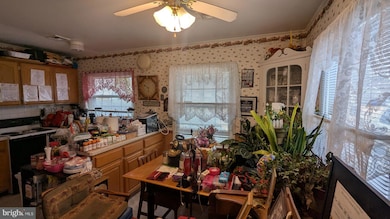
71 Shawmont Ln Willingboro, NJ 08046
Estimated payment $1,705/month
Highlights
- Cape Cod Architecture
- 1 Car Attached Garage
- Forced Air Heating System
- No HOA
About This Home
Don’t miss this beautiful 4-bedroom Cape located on a quiet street in Somerset Park. This home features a spacious living room with hardwood floors, kitchen with wood cabinets, countertops, and appliances. This home is truly move-in ready—just unpack and enjoy!
Home Details
Home Type
- Single Family
Est. Annual Taxes
- $5,892
Year Built
- Built in 1958
Lot Details
- 6,500 Sq Ft Lot
- Lot Dimensions are 65.00 x 100.00
Parking
- 1 Car Attached Garage
- 3 Driveway Spaces
- Front Facing Garage
Home Design
- Cape Cod Architecture
- Frame Construction
- Concrete Perimeter Foundation
Interior Spaces
- 1,624 Sq Ft Home
- Property has 1.5 Levels
Bedrooms and Bathrooms
- 1 Full Bathroom
Utilities
- Forced Air Heating System
- Natural Gas Water Heater
Community Details
- No Home Owners Association
- Somerset Subdivision
Listing and Financial Details
- Tax Lot 00019
- Assessor Parcel Number 38-00106-00019
Map
Home Values in the Area
Average Home Value in this Area
Tax History
| Year | Tax Paid | Tax Assessment Tax Assessment Total Assessment is a certain percentage of the fair market value that is determined by local assessors to be the total taxable value of land and additions on the property. | Land | Improvement |
|---|---|---|---|---|
| 2025 | $5,893 | $136,500 | $34,700 | $101,800 |
| 2024 | $5,849 | $136,500 | $34,700 | $101,800 |
| 2023 | $5,849 | $136,500 | $34,700 | $101,800 |
| 2022 | $5,445 | $136,500 | $34,700 | $101,800 |
| 2021 | $5,455 | $136,500 | $34,700 | $101,800 |
| 2020 | $5,478 | $136,500 | $34,700 | $101,800 |
| 2019 | $5,426 | $136,500 | $34,700 | $101,800 |
| 2018 | $5,325 | $136,500 | $34,700 | $101,800 |
| 2017 | $5,176 | $136,500 | $34,700 | $101,800 |
| 2016 | $5,124 | $136,500 | $34,700 | $101,800 |
| 2015 | $4,948 | $136,500 | $34,700 | $101,800 |
| 2014 | $4,711 | $136,500 | $34,700 | $101,800 |
Property History
| Date | Event | Price | List to Sale | Price per Sq Ft |
|---|---|---|---|---|
| 06/19/2025 06/19/25 | Pending | -- | -- | -- |
| 05/21/2025 05/21/25 | For Sale | $229,000 | -- | $141 / Sq Ft |
Purchase History
| Date | Type | Sale Price | Title Company |
|---|---|---|---|
| Bargain Sale Deed | $190,000 | Collegiate Title Corp |
Mortgage History
| Date | Status | Loan Amount | Loan Type |
|---|---|---|---|
| Closed | $38,000 | Stand Alone Second | |
| Open | $152,000 | Fannie Mae Freddie Mac |
About the Listing Agent

Stewart Daniels is a seasoned real estate professional with over 16 years of industry experience, starting his career in the challenging 2008 real estate market. He brings a wealth of expertise in residential and REO sales, property management, and real estate portfolio building. As a Fannie Mae REO Broker since 2014, Stewart has developed a deep understanding of distressed property management and disposition, consistently securing the highest and best outcomes for his clients.
Stewart
Stewart's Other Listings
Source: Bright MLS
MLS Number: NJBL2087598
APN: 38-00106-0000-00019
- 68 Shawmont Ln
- 115 Sheffield Dr
- 10 Bently Ln
- 30 Bermuda Cir
- 27 Sandal Ln
- 38 Bradford Ln
- 43 Blueberry Ln
- 12 Bloomfield Ln
- 16 Bloomfield Ln
- 20 Blueberry Ln
- 26 Buttercup Ln
- 134 Somerset Dr
- 24 Spindletop Ln
- 74 Balfour Ln
- 34 L Wendowski St
- 80 Brooklawn Dr
- 9 Spindletop Ln
- 164 Somerset Dr
- 26 L Wendowski St
- 25 L Wendowski St
