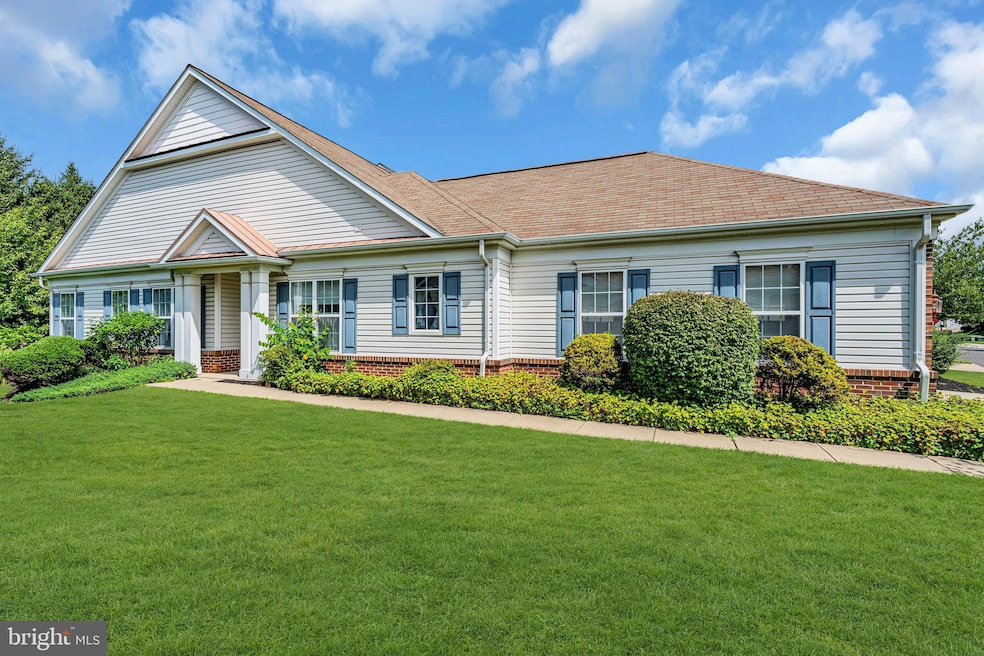
71 Sparrow Dr Trenton, NJ 08690
Estimated payment $3,664/month
Total Views
419
2
Beds
2
Baths
1,623
Sq Ft
$301
Price per Sq Ft
Highlights
- Fitness Center
- Open Floorplan
- Rambler Architecture
- Senior Living
- Clubhouse
- Wood Flooring
About This Home
Welcome to the highly desired Pulte Homes 55+ Pearson Model! This bright and airy home features 2 bedrooms, 2 full baths, and an open-concept living & dining room perfect for entertaining or relaxing. The eat-in kitchen flows beautifully into the living spaces, while the bonus room makes an ideal den or home office. Step through the sliding glass doors to your own private, tree-lined patio—a peaceful retreat right in your backyard. With a 2-car garage for convenience and storage, plus a location close to all major highways and stores, this one truly has it all.
Townhouse Details
Home Type
- Townhome
Est. Annual Taxes
- $8,295
Year Built
- Built in 2005
Lot Details
- Lot Dimensions are 40.00 x 114.00
- Landscaped
- Back and Front Yard
- Property is in excellent condition
HOA Fees
- $310 Monthly HOA Fees
Parking
- 2 Car Direct Access Garage
- 2 Driveway Spaces
- Garage Door Opener
- Off-Street Parking
Home Design
- Rambler Architecture
- Brick Exterior Construction
- Slab Foundation
- Shingle Roof
- Vinyl Siding
Interior Spaces
- 1,623 Sq Ft Home
- Property has 1 Level
- Open Floorplan
- Crown Molding
- Ceiling height of 9 feet or more
- Ceiling Fan
- Window Treatments
- Entrance Foyer
- Living Room
- Dining Room
- Den
Kitchen
- Eat-In Kitchen
- Gas Oven or Range
- Microwave
- Dishwasher
Flooring
- Wood
- Carpet
- Laminate
Bedrooms and Bathrooms
- 2 Main Level Bedrooms
- En-Suite Primary Bedroom
- Walk-In Closet
- 2 Full Bathrooms
- Walk-in Shower
Laundry
- Laundry Room
- Dryer
- Washer
Home Security
Outdoor Features
- Patio
- Exterior Lighting
Utilities
- Forced Air Heating and Cooling System
- 100 Amp Service
- Natural Gas Water Heater
- Cable TV Available
Listing and Financial Details
- Tax Lot 00038
- Assessor Parcel Number 03-01945 01-00038
Community Details
Overview
- Senior Living
- $855 Recreation Fee
- Association fees include common area maintenance, health club, lawn maintenance, pool(s), recreation facility, snow removal
- Senior Community | Residents must be 55 or older
- Traditions At Hamilt Subdivision
- Property Manager
Amenities
- Clubhouse
Recreation
- Tennis Courts
- Shuffleboard Court
- Fitness Center
- Community Pool
- Putting Green
- Jogging Path
Pet Policy
- Limit on the number of pets
Security
- Carbon Monoxide Detectors
- Fire and Smoke Detector
Map
Create a Home Valuation Report for This Property
The Home Valuation Report is an in-depth analysis detailing your home's value as well as a comparison with similar homes in the area
Home Values in the Area
Average Home Value in this Area
Tax History
| Year | Tax Paid | Tax Assessment Tax Assessment Total Assessment is a certain percentage of the fair market value that is determined by local assessors to be the total taxable value of land and additions on the property. | Land | Improvement |
|---|---|---|---|---|
| 2025 | $8,296 | $235,400 | $66,900 | $168,500 |
| 2024 | $7,775 | $235,400 | $66,900 | $168,500 |
| 2023 | $7,775 | $235,400 | $66,900 | $168,500 |
| 2022 | $7,653 | $235,400 | $66,900 | $168,500 |
| 2021 | $8,058 | $235,400 | $66,900 | $168,500 |
| 2020 | $7,210 | $235,400 | $66,900 | $168,500 |
| 2019 | $7,050 | $235,400 | $66,900 | $168,500 |
| 2018 | $6,784 | $227,800 | $63,100 | $164,700 |
| 2017 | $6,611 | $227,800 | $63,100 | $164,700 |
| 2016 | $6,160 | $227,800 | $63,100 | $164,700 |
| 2015 | $6,448 | $140,500 | $37,000 | $103,500 |
| 2014 | $6,338 | $140,500 | $37,000 | $103,500 |
Source: Public Records
Property History
| Date | Event | Price | Change | Sq Ft Price |
|---|---|---|---|---|
| 08/21/2025 08/21/25 | For Sale | $488,800 | -- | $301 / Sq Ft |
Source: Bright MLS
Purchase History
| Date | Type | Sale Price | Title Company |
|---|---|---|---|
| Deed | -- | None Listed On Document | |
| Deed | $252,000 | General Abstract & Title Age | |
| Deed | $304,465 | -- |
Source: Public Records
Mortgage History
| Date | Status | Loan Amount | Loan Type |
|---|---|---|---|
| Previous Owner | $279,465 | Purchase Money Mortgage |
Source: Public Records
Similar Homes in Trenton, NJ
Source: Bright MLS
MLS Number: NJME2064414
APN: 03-01945-01-00038
Nearby Homes
- 39 Sparrow Dr
- 27 Dove Ct
- 11 Marjorie Way
- 2472 Ydv-Ham Square
- 1338 State Hwy
- 2164 Wh-Ham Sq Rd
- 16 Marjorie Way
- 2164 Wh-Ham Square
- 2164 White Horse Hamilton Square Rd
- 16 Albemarle Rd
- 71 Jarvie Dr
- 3719 Nottingham Way
- 11 Paxson Avenue Extension
- 11 Kendall Rd
- 7 Hartman Dr
- 86 Mark Twain Dr
- 7 Doreen Rd
- 21 N Crest Ave
- 24 Doreen Rd
- 11 Jericho Dr
- 7 Walt Whitman Way
- 9 Barbara Lee Dr
- 58 Willow Ct
- 615 Silver Ct
- 421 Paxson Ave
- 3 Hemlock Ct
- 15 Lehavre Ct
- 14 Lehavre Ct
- 28 Holly Ct Unit F3
- 68 Aspen Ct
- 74 Aspen Ct
- 40 Holly Ct
- 74 Aspen Ct Unit 74 Aspen Ct
- 98 Versailles Ct
- 71 Chambord Ct
- 58 Chambord Ct
- 8 Mario Dr
- 1755 Klockner Rd
- 16 Vintage Ct
- 9 Lamont Ave






