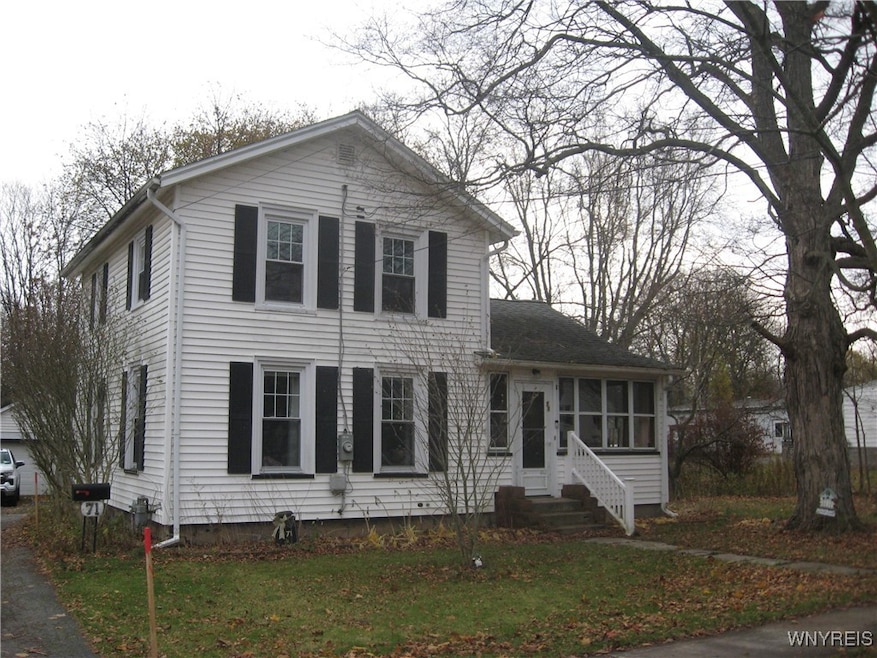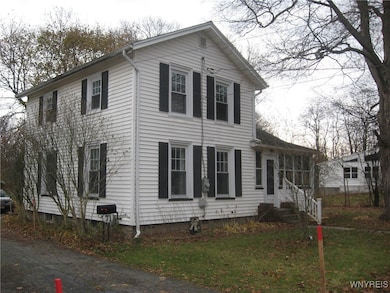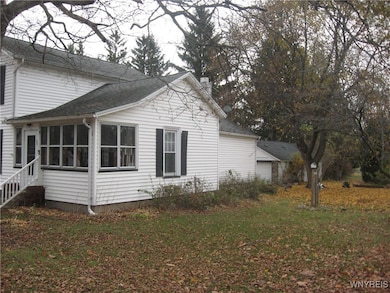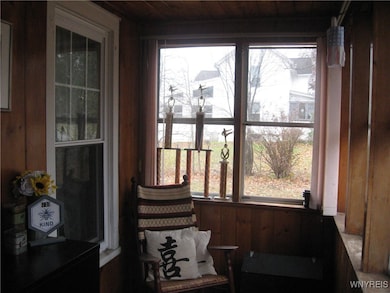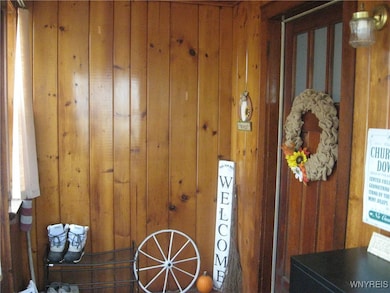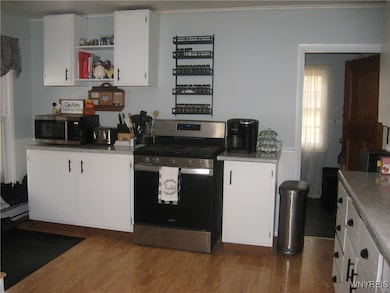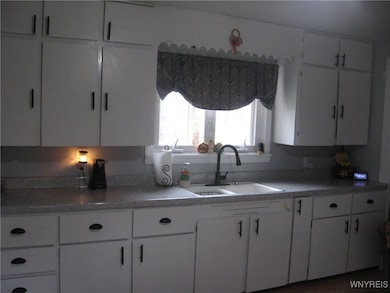71 Summit St Le Roy, NY 14482
Estimated payment $1,342/month
Highlights
- Wood Flooring
- Separate Formal Living Room
- Enclosed Patio or Porch
- Main Floor Bedroom
- 2.5 Car Detached Garage
- Eat-In Kitchen
About This Home
MOTIVATED SELLERS ready to show this LeRoy Village home with charm and character. 3-bedroom, 2 story home with some original woodwork and some hardwood floors. The enclosed front porch welcomes you to the front door, the covered side porch enters into the large eat in white kitchen which has an an additional entry room at the back which provides room for storage or other potential uses, currently it contains a freezer and portable shelving. The separate dining room and spacious living room complete the common area on the lower level. There is a first-floor bedroom and separate first floor bathroom. Upper floor has two bedrooms and a storage/attic area. Outside is a deep 2.5 space detached garage. Additionally, there is an exceptionally large back yard for your recreational enjoyment which sets it apart from many village lots. Hot Water Boiler 7 years old, refrigerator 5 years old, gas stove/oven 2 years old, 150-amp circuit breaker box 7 years old. Seller will need time to find suitable housing.
Listing Agent
Listing by Howard Hanna Rochester Inc. Brokerage Phone: 585-721-2155 License #10401320216 Listed on: 11/17/2025

Home Details
Home Type
- Single Family
Est. Annual Taxes
- $4,900
Year Built
- Built in 1890
Lot Details
- 0.84 Acre Lot
- Lot Dimensions are 89x411
- Rectangular Lot
Parking
- 2.5 Car Detached Garage
- Driveway
Home Design
- Block Foundation
- Vinyl Siding
Interior Spaces
- 1,582 Sq Ft Home
- 2-Story Property
- Woodwork
- Separate Formal Living Room
- Storage Room
Kitchen
- Eat-In Kitchen
- Gas Oven
- Gas Range
- Freezer
- Disposal
Flooring
- Wood
- Carpet
- Vinyl
Bedrooms and Bathrooms
- 3 Bedrooms | 1 Main Level Bedroom
- 1 Full Bathroom
Laundry
- Laundry Room
- Dryer
- Washer
Basement
- Basement Fills Entire Space Under The House
- Walk-Up Access
- Exterior Basement Entry
- Laundry in Basement
Outdoor Features
- Enclosed Patio or Porch
Utilities
- Zoned Heating and Cooling
- Heating System Uses Gas
- Baseboard Heating
- Hot Water Heating System
- Gas Water Heater
- High Speed Internet
- Cable TV Available
Listing and Financial Details
- Tax Lot 2
- Assessor Parcel Number 183601-011-000-0003-002-000
Map
Home Values in the Area
Average Home Value in this Area
Tax History
| Year | Tax Paid | Tax Assessment Tax Assessment Total Assessment is a certain percentage of the fair market value that is determined by local assessors to be the total taxable value of land and additions on the property. | Land | Improvement |
|---|---|---|---|---|
| 2024 | $4,888 | $136,000 | $20,100 | $115,900 |
| 2023 | $4,839 | $99,000 | $20,100 | $78,900 |
| 2022 | $4,806 | $99,000 | $20,100 | $78,900 |
| 2021 | $4,853 | $99,000 | $20,100 | $78,900 |
| 2020 | $4,806 | $99,000 | $20,100 | $78,900 |
| 2019 | $3,989 | $99,000 | $20,100 | $78,900 |
| 2018 | $3,989 | $99,000 | $20,100 | $78,900 |
| 2017 | $4,049 | $99,000 | $20,100 | $78,900 |
| 2016 | $3,988 | $99,000 | $20,100 | $78,900 |
| 2015 | -- | $99,000 | $20,100 | $78,900 |
| 2014 | -- | $99,000 | $20,100 | $78,900 |
Property History
| Date | Event | Price | List to Sale | Price per Sq Ft | Prior Sale |
|---|---|---|---|---|---|
| 01/13/2026 01/13/26 | Pending | -- | -- | -- | |
| 01/05/2026 01/05/26 | For Sale | $179,900 | -5.3% | $114 / Sq Ft | |
| 12/11/2025 12/11/25 | Off Market | $189,900 | -- | -- | |
| 11/17/2025 11/17/25 | For Sale | $189,900 | +82.8% | $120 / Sq Ft | |
| 11/20/2018 11/20/18 | Sold | $103,900 | +5.1% | $66 / Sq Ft | View Prior Sale |
| 09/25/2018 09/25/18 | Pending | -- | -- | -- | |
| 09/18/2018 09/18/18 | Price Changed | $98,900 | -1.0% | $63 / Sq Ft | |
| 08/22/2018 08/22/18 | Price Changed | $99,900 | -2.0% | $63 / Sq Ft | |
| 07/16/2018 07/16/18 | Price Changed | $101,900 | -1.9% | $64 / Sq Ft | |
| 06/23/2018 06/23/18 | Price Changed | $103,900 | -1.0% | $66 / Sq Ft | |
| 05/31/2018 05/31/18 | Price Changed | $104,900 | -4.5% | $66 / Sq Ft | |
| 05/08/2018 05/08/18 | Price Changed | $109,900 | -4.4% | $69 / Sq Ft | |
| 04/23/2018 04/23/18 | Price Changed | $114,900 | -4.2% | $73 / Sq Ft | |
| 04/04/2018 04/04/18 | For Sale | $119,900 | -- | $76 / Sq Ft |
Purchase History
| Date | Type | Sale Price | Title Company |
|---|---|---|---|
| Warranty Deed | $103,900 | -- | |
| Warranty Deed | $103,900 | -- | |
| Deed | $99,900 | -- | |
| Deed | $79,500 | -- |
Mortgage History
| Date | Status | Loan Amount | Loan Type |
|---|---|---|---|
| Open | $102,017 | FHA | |
| Closed | $102,017 | FHA |
Source: Western New York Real Estate Information Services (WNYREIS)
MLS Number: B1651249
APN: 183601-011-000-0003-002-000
- 14 Hilltop Dr
- 8 Elm St
- 9289 S Street Rd
- 73 W Main St
- 14 North St
- 80 E Main St
- 9692 Summit Street Rd
- 0 Main Rd Unit R1631097
- 7357 Randall Rd
- 9695 Roanoke Rd
- 6513 E Bethany Leroy Rd
- Lot #12 Westbrook Rd
- 8501 Route 237
- 10679 Pavilion Center Rd
- 6429 Ellicott Street Rd
- 2848 Graney Rd
- 5723 Ellicott Street Rd
- 5691 Ellicott Street Rd
- 2275 Linwood Rd
- 948 George St
