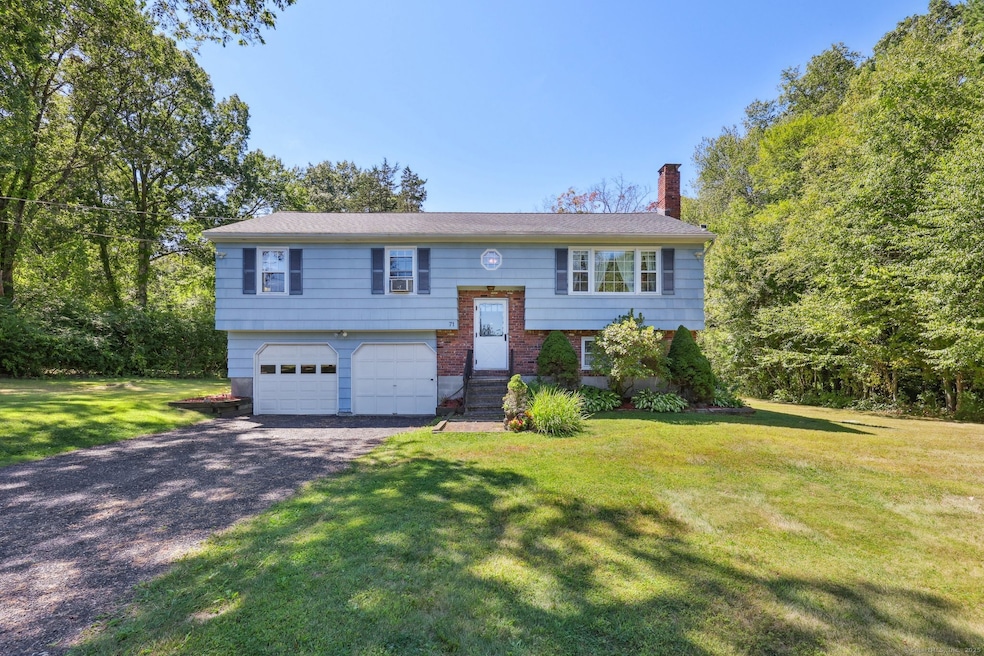
71 Upper Reservoir Rd New Milford, CT 06776
Estimated payment $2,605/month
Highlights
- Popular Property
- Raised Ranch Architecture
- 1 Fireplace
- Deck
- Attic
- Shed
About This Home
Welcome to this inviting 3-bedroom, 2-bath raised ranch in New Milford, offering the perfect blend of comfort, privacy, and nature. Surrounded by trees and set back from neighboring homes, this property provides a peaceful retreat while still being close to town conveniences. The main level features a bright living area with easy flow into the dining space and kitchen, which includes newer appliances, making it ideal for everyday living and entertaining. Step outside onto the back deck to enjoy your morning coffee, entertain guests, or simply take in the wooded views. With a nice-sized yard, there's plenty of room for gardening, play, or relaxation. The lot itself is almost an acre of serene, level land, and the roof is only a couple of years old! A 2-car garage adds both storage and convenience, while the home's thoughtful layout offers flexibility for modern living. If you've been searching for a home that combines privacy, space, and a welcoming atmosphere, this raised ranch is the one!
Open House Schedule
-
Saturday, September 13, 202511:00 am to 1:00 pm9/13/2025 11:00:00 AM +00:009/13/2025 1:00:00 PM +00:00Add to Calendar
Home Details
Home Type
- Single Family
Est. Annual Taxes
- $5,358
Year Built
- Built in 1972
Lot Details
- 0.95 Acre Lot
- Property is zoned R60
Home Design
- Raised Ranch Architecture
- Concrete Foundation
- Frame Construction
- Asphalt Shingled Roof
- Wood Siding
- Masonry Siding
- Shake Siding
Interior Spaces
- 1,158 Sq Ft Home
- 1 Fireplace
Kitchen
- Built-In Oven
- Electric Cooktop
- Dishwasher
Bedrooms and Bathrooms
- 3 Bedrooms
- 2 Full Bathrooms
Laundry
- Dryer
- Washer
Attic
- Storage In Attic
- Pull Down Stairs to Attic
Basement
- Walk-Out Basement
- Basement Fills Entire Space Under The House
- Garage Access
Parking
- 2 Car Garage
- Parking Deck
- Driveway
Outdoor Features
- Deck
- Shed
- Rain Gutters
Utilities
- Window Unit Cooling System
- Wall Furnace
- Baseboard Heating
- Heating System Uses Oil Above Ground
- Heating System Mounted To A Wall or Window
- Heating System Uses Propane
- Private Company Owned Well
- Electric Water Heater
Listing and Financial Details
- Assessor Parcel Number 1869768
Map
Home Values in the Area
Average Home Value in this Area
Tax History
| Year | Tax Paid | Tax Assessment Tax Assessment Total Assessment is a certain percentage of the fair market value that is determined by local assessors to be the total taxable value of land and additions on the property. | Land | Improvement |
|---|---|---|---|---|
| 2025 | $8,049 | $263,900 | $74,900 | $189,000 |
| 2024 | $5,152 | $173,050 | $57,550 | $115,500 |
| 2023 | $5,015 | $173,050 | $57,550 | $115,500 |
| 2022 | $4,906 | $173,050 | $57,550 | $115,500 |
| 2021 | $4,840 | $173,050 | $57,550 | $115,500 |
| 2020 | $4,876 | $170,030 | $63,840 | $106,190 |
| 2019 | $475 | $170,030 | $63,840 | $106,190 |
| 2018 | $4,790 | $170,030 | $63,840 | $106,190 |
| 2017 | $4,633 | $170,030 | $63,840 | $106,190 |
| 2016 | $4,552 | $170,030 | $63,840 | $106,190 |
| 2015 | $4,524 | $169,120 | $63,840 | $105,280 |
| 2014 | $4,448 | $169,120 | $63,840 | $105,280 |
Purchase History
| Date | Type | Sale Price | Title Company |
|---|---|---|---|
| Quit Claim Deed | -- | -- | |
| Deed | -- | -- |
Mortgage History
| Date | Status | Loan Amount | Loan Type |
|---|---|---|---|
| Open | $205,370 | Stand Alone Refi Refinance Of Original Loan | |
| Closed | $95,580 | Stand Alone Refi Refinance Of Original Loan | |
| Previous Owner | $134,600 | No Value Available | |
| Previous Owner | $151,000 | No Value Available | |
| Previous Owner | $141,000 | No Value Available |
Similar Homes in New Milford, CT
Source: SmartMLS
MLS Number: 24125163
APN: NMIL-000044-000000-000018
- 9 Broadview Ln
- 57 Second Hill Rd
- 2 Chatfield Rd
- 123 Second Hill Rd
- 85 Lillis Rd
- 183 Second Hill Rd
- 4 Stone Oak Dr
- 0 Chestnut Land Rd Unit 24024843
- 0 Chestnut Land Rd Unit 24024823
- 61 Park Lane Rd
- 3 Belair Dr Unit 3
- 14 Heacock Crossbrook Rd
- 18 Outlook Rd
- 2 Delia Ln
- 8 Violet Hill Ln
- 4 Delia Ln
- 5 N Brook Hollow Dr S
- 92 Chapin Rd
- 116 Taylor Rd
- 7 Sunset Ln
- 95 Park Lane Rd
- 93 Park Lane Rd Unit A
- 4 Santa Ln Unit In-Law
- 10 Blueberry Ln
- 8 East St Unit 14
- 8 East St Unit 10
- 25 Church St
- 135 Wellsville Ave
- 32 West St Unit A
- 28 West St Unit A
- 9 Nicholas Square Unit A
- 9 Nicholas Square Unit B
- 4A Bostwick Arms
- 3 Anderson Ave Unit 2
- 45 Fort Hill Rd
- 16 Fordyce Ct Unit 3
- 104 Lower Church Hill Rd
- 86 Old Farms Ln
- 247 Roxbury Rd
- 253 Kent Rd






