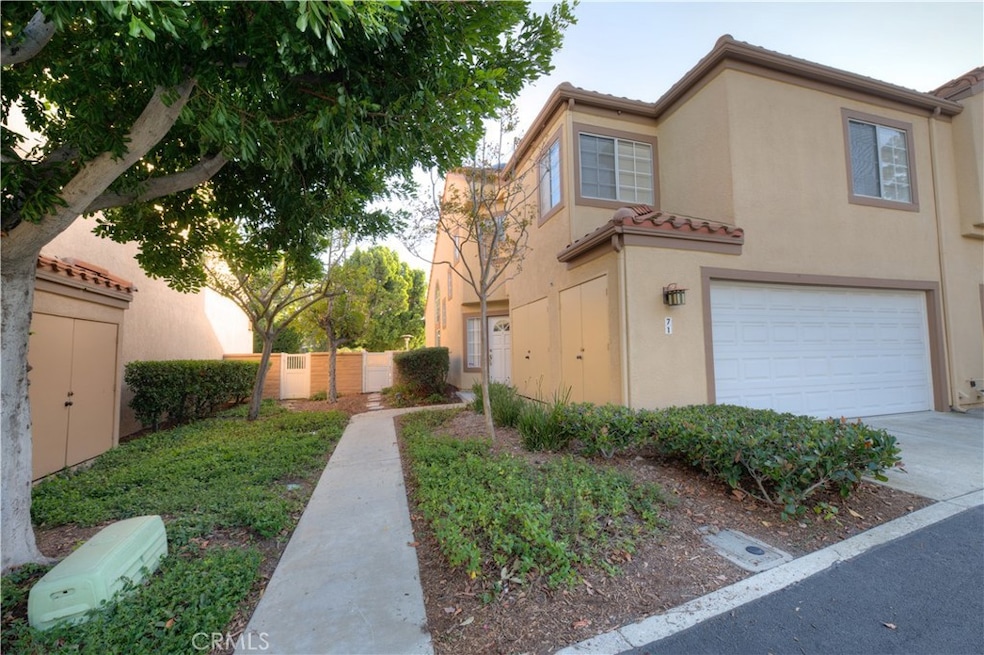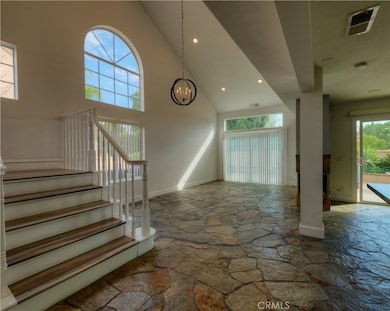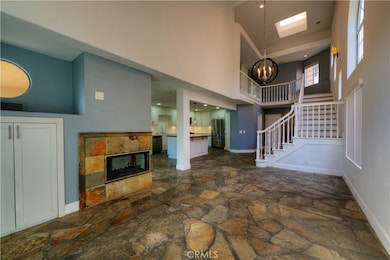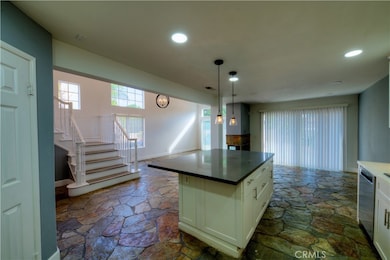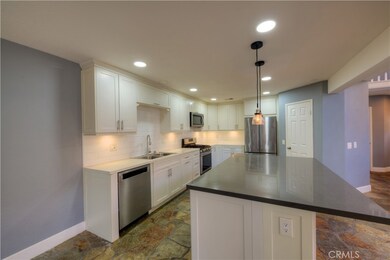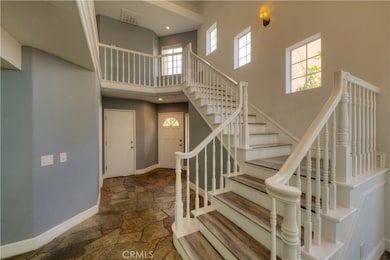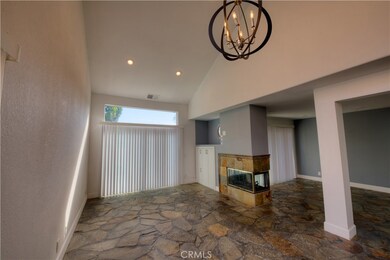71 Via Bacchus Aliso Viejo, CA 92656
Highlights
- Spa
- 3.38 Acre Lot
- Fireplace in Primary Bedroom
- Oak Grove Elementary School Rated A
- Open Floorplan
- Spanish Architecture
About This Home
Beautifully Renovated Home on a Corner Lot! 3 Bedroom, 2.5 Bathroom, 2 Car attached Garage. This stunning residence features slate flooring downstairs and rich wood floors upstairs—no carpet! The gorgeous new kitchen is the heart of the home, offering a large island with seating—perfect for family gatherings and entertaining. Enjoy shaker cabinets, quartz countertops, and new stainless steel appliances, including a French door refrigerator and dishwasher, range and microwave.
Comfort abounds with central A/C, ceiling fans in every bedroom, and recessed lighting throughout. The home features two cozy fireplaces—one in the family room and another in the primary suite. The primary bathroom shines with quartz finishes and new cabinetry.
Situated on a corner lot steps from the community pool and spa, with a spacious, usable backyard, this home is filled with natural light. Fantastic location—close to the golf course, beaches, and shopping!
Listing Agent
First Team Real Estate Brokerage Phone: 949-363-3825 License #01085926 Listed on: 11/08/2025

Co-Listing Agent
First Team Real Estate Brokerage Phone: 949-363-3825 License #01705191
Condo Details
Home Type
- Condominium
Est. Annual Taxes
- $6,138
Year Built
- Built in 1989
Lot Details
- 1 Common Wall
- Fenced
- Stucco Fence
- Density is 2-5 Units/Acre
Parking
- 2 Car Direct Access Garage
- Parking Available
- Two Garage Doors
- Garage Door Opener
- Driveway Level
Home Design
- Spanish Architecture
- Entry on the 1st floor
- Fire Rated Drywall
- Tile Roof
Interior Spaces
- 1,507 Sq Ft Home
- 2-Story Property
- Open Floorplan
- Ceiling Fan
- Recessed Lighting
- Gas Fireplace
- Blinds
- Window Screens
- Family Room with Fireplace
- Family Room Off Kitchen
- Storage
- Neighborhood Views
Kitchen
- Open to Family Room
- Gas Range
- Free-Standing Range
- Microwave
- Dishwasher
- Quartz Countertops
Bedrooms and Bathrooms
- 3 Bedrooms
- Fireplace in Primary Bedroom
- All Upper Level Bedrooms
- Walk-In Closet
- Quartz Bathroom Countertops
- Dual Sinks
- Private Water Closet
- Bathtub with Shower
- Walk-in Shower
- Exhaust Fan In Bathroom
- Linen Closet In Bathroom
- Closet In Bathroom
Laundry
- Laundry Room
- Laundry in Garage
Outdoor Features
- Spa
- Enclosed Patio or Porch
- Exterior Lighting
- Rain Gutters
Schools
- Aliso Niguel High School
Utilities
- Central Heating and Cooling System
- Vented Exhaust Fan
- Natural Gas Connected
- Water Heater
- Phone Available
- Cable TV Available
Listing and Financial Details
- Security Deposit $4,550
- Rent includes association dues, pool, sewer
- 12-Month Minimum Lease Term
- Available 11/8/25
- Tax Lot 1
- Tax Tract Number 12509
- Assessor Parcel Number 93450470
Community Details
Overview
- Property has a Home Owners Association
- 20 Units
- Altisse Subdivision
Recreation
- Community Pool
- Community Spa
Pet Policy
- Pet Deposit $1,000
- Breed Restrictions
Map
Source: California Regional Multiple Listing Service (CRMLS)
MLS Number: OC25256821
APN: 934-504-70
- 95 Via Athena
- 106 Via Athena
- 25 Via Falerno Unit 19
- 23432 Via San Martine
- 40 Golf Dr
- 753 Avenida Majorca
- 753 Avenida Majorca Unit A
- 23376 Via San Miguel
- 465 Avenida Sevilla Unit P
- 23401 Via San Miguel
- 102 Playa Cir
- 23356 Via San Miguel
- 442 Avenida Sevilla Unit A
- 15 Elmbrook Unit 52
- 494 Calle Cadiz
- 378 Avenida Castilla Unit O
- 495 Calle Cadiz Unit A
- 16 Hillrose
- 741 Avenida Majorca Unit B
- 414 Avenida Castilla Unit A
- 24 Michelangelo
- 163 Playa Cir
- 752 Avenida Majorca Unit C
- 442 Avenida Sevilla Unit A
- 353 Avenida Sevilla
- 341 Avenida Sevilla Unit F
- 1 Sandalwood Unit 10
- 482 Calle Cadiz Unit D
- 480 Calle Cadiz Unit B
- 519 Calle Aragon Unit B
- 6 Cherrywood
- 406 Avenida Castilla Unit B
- 420 Avenida Castilla Unit B
- 928 Avenida Majorca Unit O
- 57 Calle Cadiz Unit N
- 46 Calle Aragon Unit R
- 59 Calle Cadiz Unit B
- 905 Ronda Sevilla Unit A
- 5000 Capobella
- 78 Calle Aragon Unit C
