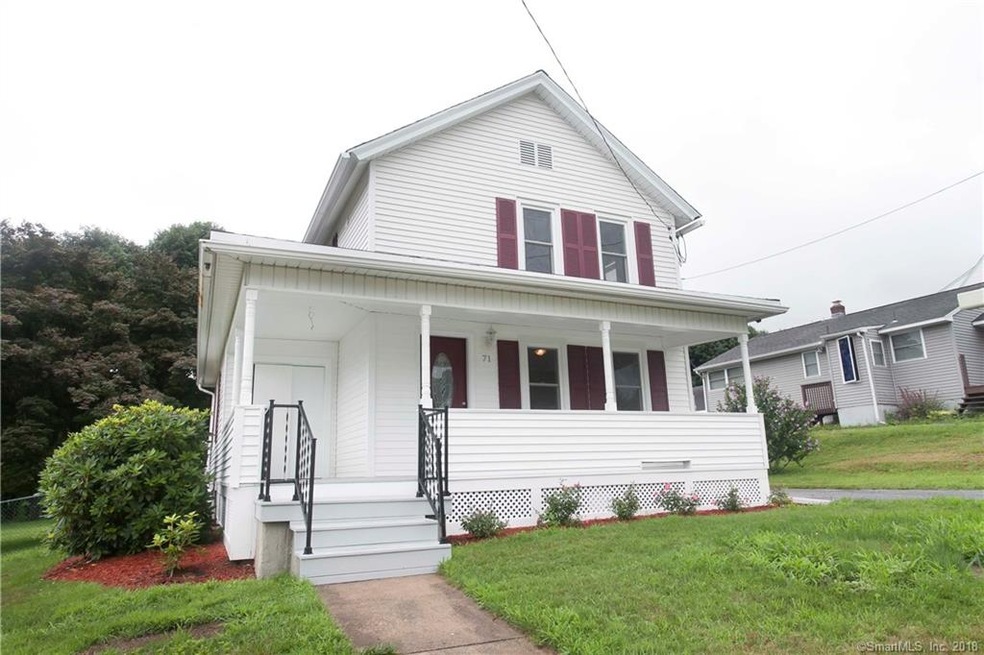
71 View St Bristol, CT 06010
West End/Bristol NeighborhoodHighlights
- Heated Driveway
- Colonial Architecture
- Attic
- 0.44 Acre Lot
- Deck
- No HOA
About This Home
As of September 2018Price to Sell! Move into this fabulous, newly remodeled colonial. The main level features living room, kitchen with stainless steel appliances opened to a large dining area, one full bath and one bedroom. Breezeway leading out to your private backyard. The 2nd floor features three bedrooms, and one full bathroom with separate laundry area. Additionally, there is an oversize detached two car garage that includes a separate entrance to a bonus room at the second level. Don't miss your chance to buy your next home, it's a must see!
Last Agent to Sell the Property
Berkshire Hathaway NE Prop. License #RES.0804144 Listed on: 07/30/2018

Last Buyer's Agent
Berkshire Hathaway NE Prop. License #RES.0804144 Listed on: 07/30/2018

Home Details
Home Type
- Single Family
Est. Annual Taxes
- $3,232
Year Built
- Built in 1905
Lot Details
- 0.44 Acre Lot
- Level Lot
- Open Lot
- Property is zoned R-15/R
Home Design
- Colonial Architecture
- Frame Construction
- Asphalt Shingled Roof
- Vinyl Siding
- Masonry
Interior Spaces
- 1,442 Sq Ft Home
- Partial Basement
Kitchen
- Oven or Range
- Microwave
- Dishwasher
- Smart Appliances
Bedrooms and Bathrooms
- 4 Bedrooms
- 2 Full Bathrooms
Laundry
- Laundry Room
- Laundry on upper level
Attic
- Attic Fan
- Walkup Attic
Home Security
- Smart Lights or Controls
- Smart Locks
Parking
- 2 Car Detached Garage
- Parking Deck
- Automatic Garage Door Opener
- Heated Driveway
Eco-Friendly Details
- Energy-Efficient Lighting
Outdoor Features
- Deck
- Enclosed patio or porch
Utilities
- Baseboard Heating
- Heating System Uses Oil
- Electric Water Heater
- Fuel Tank Located in Basement
- Cable TV Available
Community Details
- No Home Owners Association
Ownership History
Purchase Details
Home Financials for this Owner
Home Financials are based on the most recent Mortgage that was taken out on this home.Purchase Details
Home Financials for this Owner
Home Financials are based on the most recent Mortgage that was taken out on this home.Purchase Details
Purchase Details
Purchase Details
Similar Homes in the area
Home Values in the Area
Average Home Value in this Area
Purchase History
| Date | Type | Sale Price | Title Company |
|---|---|---|---|
| Warranty Deed | $195,000 | -- | |
| Warranty Deed | $80,000 | -- | |
| Foreclosure Deed | -- | -- | |
| Warranty Deed | $160,000 | -- | |
| Executors Deed | $98,000 | -- | |
| Warranty Deed | $195,000 | -- | |
| Warranty Deed | $80,000 | -- | |
| Foreclosure Deed | -- | -- | |
| Warranty Deed | $160,000 | -- | |
| Executors Deed | $98,000 | -- |
Mortgage History
| Date | Status | Loan Amount | Loan Type |
|---|---|---|---|
| Open | $195,000 | FHA | |
| Closed | $195,000 | FHA |
Property History
| Date | Event | Price | Change | Sq Ft Price |
|---|---|---|---|---|
| 09/17/2018 09/17/18 | Sold | $195,000 | 0.0% | $135 / Sq Ft |
| 08/15/2018 08/15/18 | Pending | -- | -- | -- |
| 07/30/2018 07/30/18 | For Sale | $195,000 | +143.8% | $135 / Sq Ft |
| 04/02/2018 04/02/18 | Sold | $80,000 | -19.9% | $55 / Sq Ft |
| 03/01/2018 03/01/18 | Pending | -- | -- | -- |
| 02/20/2018 02/20/18 | Price Changed | $99,900 | -9.1% | $69 / Sq Ft |
| 11/10/2017 11/10/17 | Price Changed | $109,900 | -8.3% | $76 / Sq Ft |
| 07/31/2017 07/31/17 | For Sale | $119,900 | -- | $83 / Sq Ft |
Tax History Compared to Growth
Tax History
| Year | Tax Paid | Tax Assessment Tax Assessment Total Assessment is a certain percentage of the fair market value that is determined by local assessors to be the total taxable value of land and additions on the property. | Land | Improvement |
|---|---|---|---|---|
| 2025 | $5,623 | $166,600 | $38,780 | $127,820 |
| 2024 | $5,306 | $166,600 | $38,780 | $127,820 |
| 2023 | $5,056 | $166,600 | $38,780 | $127,820 |
| 2022 | $4,494 | $117,180 | $29,400 | $87,780 |
| 2021 | $4,494 | $117,180 | $29,400 | $87,780 |
| 2020 | $4,494 | $117,180 | $29,400 | $87,780 |
| 2019 | $3,335 | $87,640 | $29,400 | $58,240 |
| 2018 | $3,232 | $87,640 | $29,400 | $58,240 |
| 2017 | $3,364 | $93,380 | $42,000 | $51,380 |
| 2016 | $3,364 | $93,380 | $42,000 | $51,380 |
Agents Affiliated with this Home
-

Seller's Agent in 2018
Karlyn Cyr
Berkshire Hathaway Home Services
(860) 919-0709
68 Total Sales
-
A
Seller's Agent in 2018
Anthony Trelli
Aspen Realty Group
(860) 337-0011
15 Total Sales
-
P
Buyer's Agent in 2018
Paula Ray
A-Gold Action Realty
(860) 589-9439
14 Total Sales
Map
Source: SmartMLS
MLS Number: 170109946
APN: BRIS-000014-000000-000089-000002
