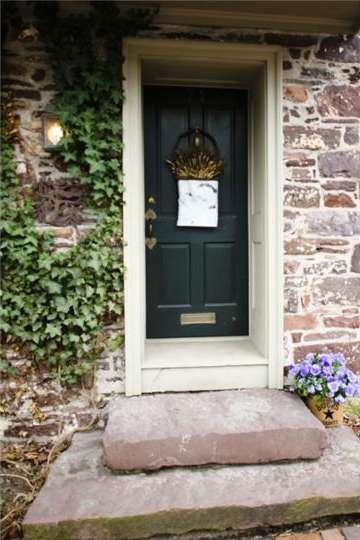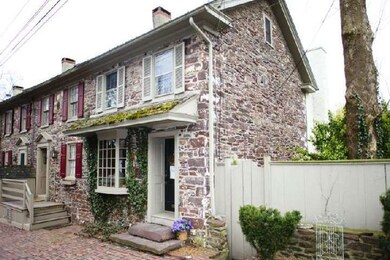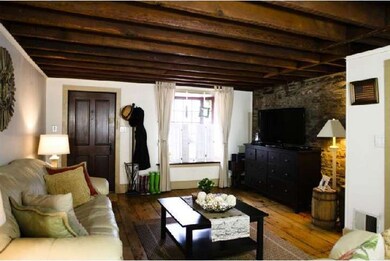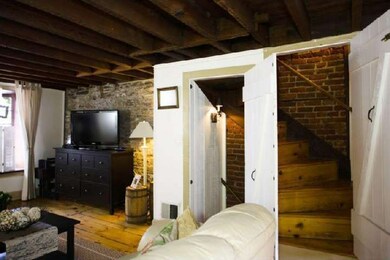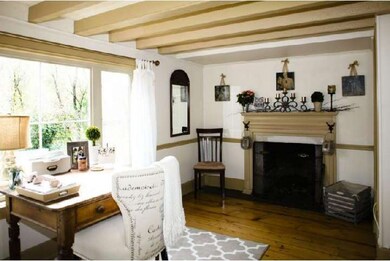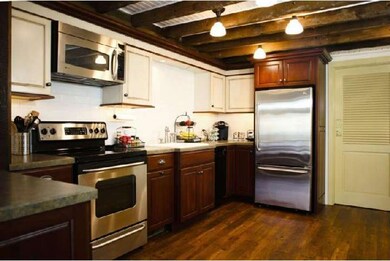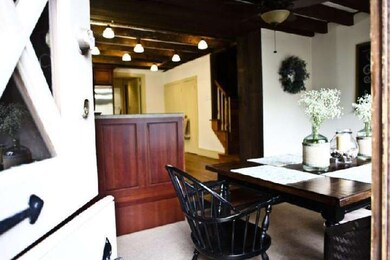
71 W Ferry St New Hope, PA 18938
Highlights
- Water Views
- Water Oriented
- 1 Fireplace
- New Hope-Solebury Upper Elementary School Rated A
- Wood Flooring
- Beamed Ceilings
About This Home
As of May 2013Stone walls, wide pumpkin pine floors, beamed ceilings and creek views are merely a few of the charms of Regent's Row. Four level end-unit townhouse respectfully updated by local interior designer featuring newer kitchen and baths, pie stairs, and surprisingly open floor plan. Outdoor patio and side garden, descend the private steps to overlook Aquetong Creek. Convenient two car parking. Embrace the history of New Hope and enjoy its fine art culture, restaurants and shops steps away, wonderful as home or pied-a-terre away from home!
Last Agent to Sell the Property
Kevin McPheeters
Jay Spaziano Real Estate License #RS314681 Listed on: 04/01/2013
Townhouse Details
Home Type
- Townhome
Est. Annual Taxes
- $4,709
Year Built
- Built in 1820 | Remodeled in 2006
Lot Details
- 5,227 Sq Ft Lot
- Lot Dimensions are 28x202
- Creek or Stream
- North Facing Home
- Sloped Lot
- Property is in good condition
HOA Fees
- $33 Monthly HOA Fees
Home Design
- Stone Foundation
- Pitched Roof
- Slate Roof
- Stone Siding
Interior Spaces
- 984 Sq Ft Home
- Property has 3 Levels
- Beamed Ceilings
- 1 Fireplace
- Replacement Windows
- Living Room
- Dining Room
- Water Views
- Dishwasher
- Laundry on lower level
Flooring
- Wood
- Tile or Brick
Bedrooms and Bathrooms
- 2 Bedrooms
- En-Suite Primary Bedroom
Parking
- 2 Open Parking Spaces
- 2 Parking Spaces
- Driveway
Outdoor Features
- Water Oriented
- Patio
- Shed
Location
- Property is near a creek
Schools
- New Hope-Solebury Middle School
- New Hope-Solebury High School
Utilities
- Forced Air Heating and Cooling System
- Heating System Uses Gas
- 200+ Amp Service
- Natural Gas Water Heater
- Cable TV Available
Community Details
- Association fees include snow removal
Listing and Financial Details
- Tax Lot 057-001
- Assessor Parcel Number 27-010-057-001
Ownership History
Purchase Details
Home Financials for this Owner
Home Financials are based on the most recent Mortgage that was taken out on this home.Purchase Details
Home Financials for this Owner
Home Financials are based on the most recent Mortgage that was taken out on this home.Purchase Details
Similar Homes in New Hope, PA
Home Values in the Area
Average Home Value in this Area
Purchase History
| Date | Type | Sale Price | Title Company |
|---|---|---|---|
| Deed | $515,000 | None Available | |
| Deed | $395,000 | None Available | |
| Deed | $225,000 | -- |
Mortgage History
| Date | Status | Loan Amount | Loan Type |
|---|---|---|---|
| Open | $415,000 | New Conventional | |
| Closed | $412,000 | Adjustable Rate Mortgage/ARM | |
| Previous Owner | $316,000 | New Conventional | |
| Previous Owner | $214,185 | New Conventional | |
| Previous Owner | $225,000 | Unknown |
Property History
| Date | Event | Price | Change | Sq Ft Price |
|---|---|---|---|---|
| 05/01/2018 05/01/18 | Rented | $2,540 | +1.6% | -- |
| 04/15/2018 04/15/18 | Under Contract | -- | -- | -- |
| 03/22/2018 03/22/18 | For Rent | $2,500 | +8.7% | -- |
| 08/13/2016 08/13/16 | Rented | $2,300 | 0.0% | -- |
| 07/12/2016 07/12/16 | Under Contract | -- | -- | -- |
| 06/26/2016 06/26/16 | For Rent | $2,300 | 0.0% | -- |
| 05/30/2013 05/30/13 | Sold | $395,000 | -1.2% | $401 / Sq Ft |
| 04/21/2013 04/21/13 | Pending | -- | -- | -- |
| 04/01/2013 04/01/13 | For Sale | $399,900 | 0.0% | $406 / Sq Ft |
| 06/15/2012 06/15/12 | Rented | $2,050 | 0.0% | -- |
| 06/01/2012 06/01/12 | Under Contract | -- | -- | -- |
| 05/03/2012 05/03/12 | For Rent | $2,050 | -- | -- |
Tax History Compared to Growth
Tax History
| Year | Tax Paid | Tax Assessment Tax Assessment Total Assessment is a certain percentage of the fair market value that is determined by local assessors to be the total taxable value of land and additions on the property. | Land | Improvement |
|---|---|---|---|---|
| 2025 | $5,983 | $39,200 | $8,400 | $30,800 |
| 2024 | $5,983 | $39,200 | $8,400 | $30,800 |
| 2023 | $5,819 | $39,200 | $8,400 | $30,800 |
| 2022 | $5,777 | $39,200 | $8,400 | $30,800 |
| 2021 | $5,654 | $39,200 | $8,400 | $30,800 |
| 2020 | $5,549 | $39,200 | $8,400 | $30,800 |
| 2019 | $5,420 | $39,200 | $8,400 | $30,800 |
| 2018 | $5,328 | $39,200 | $8,400 | $30,800 |
| 2017 | $5,132 | $39,200 | $8,400 | $30,800 |
| 2016 | $5,132 | $39,200 | $8,400 | $30,800 |
| 2015 | -- | $39,200 | $8,400 | $30,800 |
| 2014 | -- | $39,200 | $8,400 | $30,800 |
Agents Affiliated with this Home
-
John Menno

Seller's Agent in 2018
John Menno
BHHS Fox & Roach
(215) 620-8803
163 Total Sales
-
Matthew Menno

Seller Co-Listing Agent in 2018
Matthew Menno
BHHS Fox & Roach
(215) 913-3049
112 Total Sales
-
K
Seller's Agent in 2013
Kevin McPheeters
Jay Spaziano Real Estate
-
Fred Williamson
F
Seller's Agent in 2012
Fred Williamson
Keller Williams Real Estate-Doylestown
(215) 262-0175
1 in this area
1 Total Sale
-
Andy Kowalski

Seller Co-Listing Agent in 2012
Andy Kowalski
Opus Elite Real Estate
(215) 346-6022
16 in this area
94 Total Sales
Map
Source: Bright MLS
MLS Number: 1002466963
APN: 27-010-057-001
- 67 W Ferry St
- 38 W Ferry St
- 44 W Mechanic St
- 18 W Mechanic St Unit 5
- 27 Arden Way
- 4 Aspen
- 2 Runnemede
- 103 Kiltie Dr
- 20B Oscar Hammerstein Way Unit 20B
- 109 Lakeview Dr
- 130 N Main St Unit C
- 130 N Main St Unit B
- 16 Lambert Ln
- 14 Lambert Ln
- 218 Towpath St
- 1 Darien Unit 1A
- 17 S Union St
- 62 Old York Rd
- 73 S Union St
- 71 S Union St
