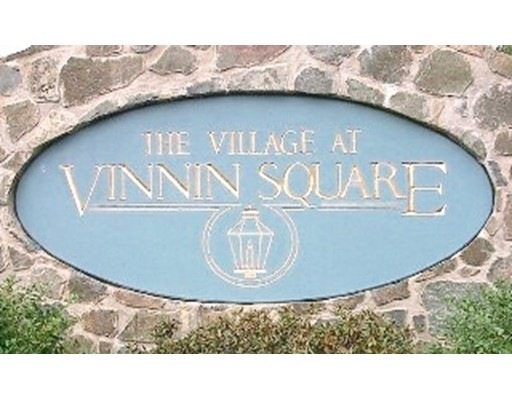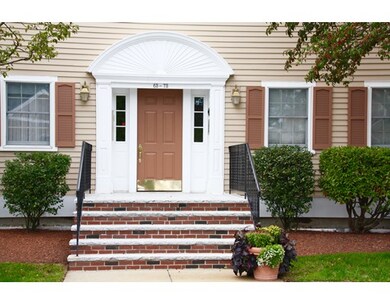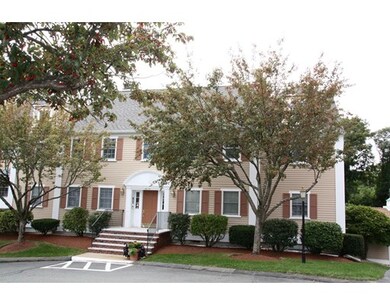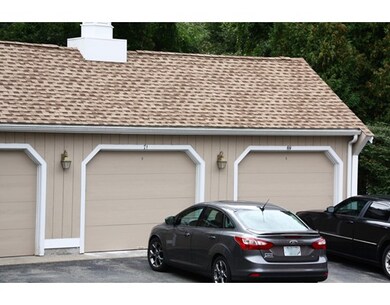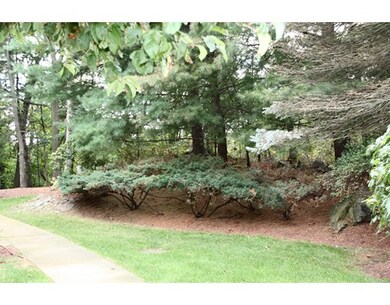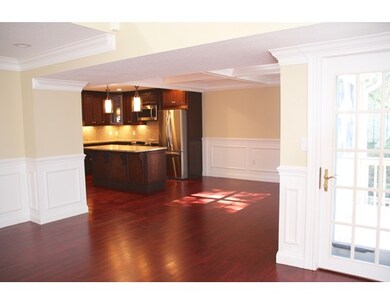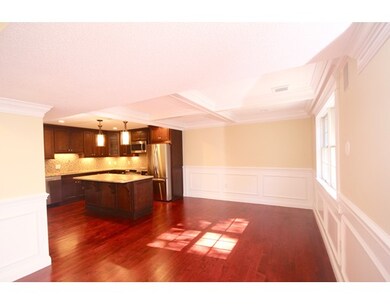
71 Weatherly Dr Unit 71 Salem, MA 01970
Vinnin Square NeighborhoodAbout This Home
As of April 2017New to market! Dazzling Dalton-style newly renovated condo townhouse at luxurious Village at Vinnin Square. Cherish your private deck overlooking wooded conservation area. No expense spared with all brand new granite designer kitchen, high end LG and Samsung stainless appliances, tile backsplash, granite work& eating bar, soft - close cabinetry, All African cherry solid wood flooring through out . Wainscoting , chair rails, beams & moldings warm up & beautify formal rooms. Boston Acoustics speaker system throughout. New heat/ac compressors. Loft/family room with fireplace outfitted with great shelves & built-ins. Three spacious bedrooms, all brand new tile bathrooms, tons of closets & storage. Move right in & enjoy your NEW home!
Last Agent to Sell the Property
Sagan Harborside Sotheby's International Realty Listed on: 10/06/2015
Property Details
Home Type
Condominium
Est. Annual Taxes
$6,888
Year Built
1980
Lot Details
0
Listing Details
- Unit Level: 2
- Unit Placement: Upper, Middle
- Property Type: Condominium/Co-Op
- Other Agent: 1.00
- Lead Paint: Unknown
- Year Round: Yes
- Special Features: None
- Property Sub Type: Condos
- Year Built: 1980
Interior Features
- Appliances: Range, Dishwasher, Disposal, Microwave, Refrigerator, Washer, Dryer
- Fireplaces: 1
- Has Basement: No
- Fireplaces: 1
- Primary Bathroom: Yes
- Number of Rooms: 7
- Amenities: Public Transportation, Medical Facility, Conservation Area, University
- Electric: 220 Volts, Circuit Breakers
- Energy: Insulated Windows, Storm Doors
- Flooring: Wood, Tile, Hardwood
- Insulation: Full
- Interior Amenities: Cable Available, Intercom
- Bedroom 2: Second Floor
- Bedroom 3: Third Floor
- Bathroom #1: Second Floor
- Bathroom #2: Second Floor
- Bathroom #3: Third Floor
- Kitchen: Second Floor
- Laundry Room: Second Floor
- Living Room: Second Floor
- Master Bedroom: Second Floor
- Master Bedroom Description: Bathroom - Full, Closet - Walk-in, Flooring - Hardwood
- Dining Room: Second Floor
- Family Room: Third Floor
- No Living Levels: 2
Exterior Features
- Roof: Asphalt/Fiberglass Shingles
- Construction: Frame
- Exterior: Clapboard, Wood
- Exterior Unit Features: Balcony
- Beach Ownership: Public
- Pool Description: Inground
Garage/Parking
- Garage Parking: Detached, Garage Door Opener, Deeded
- Garage Spaces: 1
- Parking: Off-Street, Common, Guest, Paved Driveway
- Parking Spaces: 1
Utilities
- Cooling: Central Air, Heat Pump, Individual, Unit Control
- Heating: Central Heat, Forced Air, Heat Pump, Electric, Individual, Unit Control
- Cooling Zones: 2
- Heat Zones: 2
- Hot Water: Electric, Tank
- Utility Connections: for Electric Range, for Electric Oven, for Electric Dryer, Washer Hookup
- Sewer: City/Town Sewer
- Water: City/Town Water
Condo/Co-op/Association
- Condominium Name: Village at Vinnin Square
- Association Fee Includes: Water, Sewer, Master Insurance, Swimming Pool, Exterior Maintenance, Road Maintenance, Landscaping, Snow Removal, Tennis Court, Recreational Facilities, Clubroom, Extra Storage, Refuse Removal
- Association Pool: Yes
- Association Security: Intercom
- Management: Professional - Off Site, Owner Association
- Pets Allowed: Yes w/ Restrictions
- No Units: 173
- Unit Building: 71
Fee Information
- Fee Interval: Monthly
Lot Info
- Zoning: Res.
Ownership History
Purchase Details
Purchase Details
Purchase Details
Purchase Details
Home Financials for this Owner
Home Financials are based on the most recent Mortgage that was taken out on this home.Purchase Details
Purchase Details
Similar Homes in the area
Home Values in the Area
Average Home Value in this Area
Purchase History
| Date | Type | Sale Price | Title Company |
|---|---|---|---|
| Condominium Deed | -- | None Available | |
| Deed | $121,000 | -- | |
| Deed | $230,000 | -- | |
| Deed | $185,500 | -- | |
| Foreclosure Deed | $170,000 | -- | |
| Deed | $239,000 | -- | |
| Deed | $239,000 | -- |
Mortgage History
| Date | Status | Loan Amount | Loan Type |
|---|---|---|---|
| Previous Owner | $300,000 | Credit Line Revolving | |
| Previous Owner | $525,000 | No Value Available | |
| Previous Owner | $50,000 | No Value Available | |
| Previous Owner | $129,850 | Purchase Money Mortgage |
Property History
| Date | Event | Price | Change | Sq Ft Price |
|---|---|---|---|---|
| 07/31/2025 07/31/25 | Pending | -- | -- | -- |
| 07/23/2025 07/23/25 | For Sale | $670,000 | 0.0% | $303 / Sq Ft |
| 06/17/2025 06/17/25 | Pending | -- | -- | -- |
| 06/10/2025 06/10/25 | For Sale | $670,000 | +61.4% | $303 / Sq Ft |
| 04/19/2017 04/19/17 | Sold | $415,000 | 0.0% | $188 / Sq Ft |
| 04/05/2017 04/05/17 | Pending | -- | -- | -- |
| 03/31/2017 03/31/17 | Off Market | $415,000 | -- | -- |
| 12/29/2016 12/29/16 | For Sale | $419,900 | 0.0% | $190 / Sq Ft |
| 12/08/2016 12/08/16 | Pending | -- | -- | -- |
| 07/29/2016 07/29/16 | Price Changed | $419,900 | -2.3% | $190 / Sq Ft |
| 05/23/2016 05/23/16 | For Sale | $429,900 | 0.0% | $195 / Sq Ft |
| 05/23/2016 05/23/16 | Price Changed | $429,900 | 0.0% | $195 / Sq Ft |
| 04/15/2016 04/15/16 | Price Changed | $429,900 | -1.1% | $195 / Sq Ft |
| 04/13/2016 04/13/16 | Price Changed | $434,900 | -1.1% | $197 / Sq Ft |
| 02/25/2016 02/25/16 | Price Changed | $439,900 | +1.1% | $199 / Sq Ft |
| 12/03/2015 12/03/15 | Price Changed | $434,900 | -3.3% | $197 / Sq Ft |
| 10/06/2015 10/06/15 | For Sale | $449,900 | -- | $204 / Sq Ft |
Tax History Compared to Growth
Tax History
| Year | Tax Paid | Tax Assessment Tax Assessment Total Assessment is a certain percentage of the fair market value that is determined by local assessors to be the total taxable value of land and additions on the property. | Land | Improvement |
|---|---|---|---|---|
| 2025 | $6,888 | $607,400 | $0 | $607,400 |
| 2024 | $6,692 | $575,900 | $0 | $575,900 |
| 2023 | $6,545 | $523,200 | $0 | $523,200 |
| 2022 | $6,061 | $457,400 | $0 | $457,400 |
| 2021 | $5,724 | $414,800 | $0 | $414,800 |
| 2020 | $6,001 | $415,300 | $0 | $415,300 |
| 2019 | $6,010 | $398,000 | $0 | $398,000 |
| 2018 | $5,757 | $374,300 | $0 | $374,300 |
| 2017 | $4,618 | $291,200 | $0 | $291,200 |
| 2016 | $4,397 | $280,600 | $0 | $280,600 |
| 2015 | $5,005 | $305,000 | $0 | $305,000 |
Agents Affiliated with this Home
-
Julie Sagan

Seller's Agent in 2025
Julie Sagan
Sagan Harborside Sotheby's International Realty
(781) 608-4159
5 in this area
71 Total Sales
-
Judith White
J
Seller's Agent in 2017
Judith White
Sagan Harborside Sotheby's International Realty
1 in this area
4 Total Sales
Map
Source: MLS Property Information Network (MLS PIN)
MLS Number: 71915556
APN: SALE-000021-000000-000235-000885-000885
- 58 Weatherly Dr
- 13 Weatherly Dr
- 70 Weatherly Dr Unit 306
- 87 Freedom Hollow
- 10 Freedom Hollow
- 50 Freedom Hollow Unit 407
- 64 Valiant Way
- 6 Loring Hills Ave Unit D3
- 6 Loring Hills Ave Unit C3
- 6 Loring Hills Ave Unit G4
- 1006 Paradise Rd Unit 3R
- 1006 Paradise Rd Unit 1H
- 441 Essex St Unit 302
- 35 Gooseneck Ln Unit 43
- 406 Paradise Rd Unit 2P
- 9 Maple Ave
- 8 Linden Ave
- 4 Arnold Dr Unit C
- 26 Parsons Dr
- 33 Plymouth Ave
