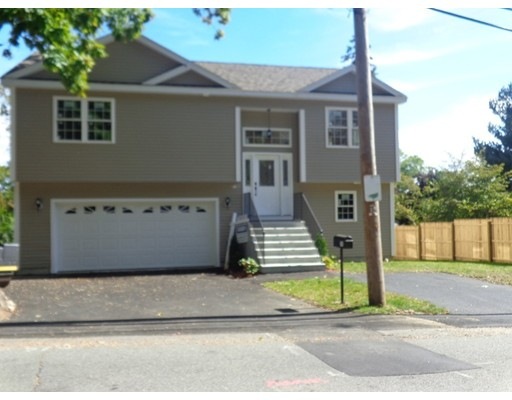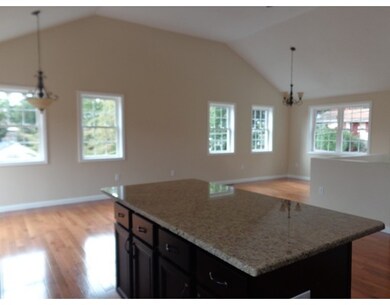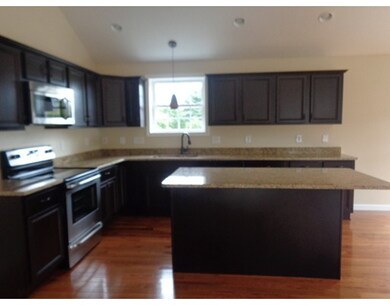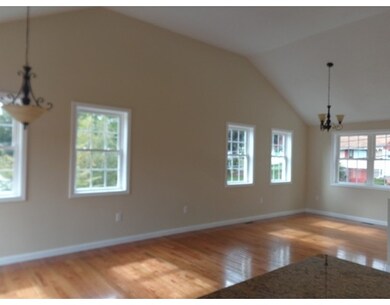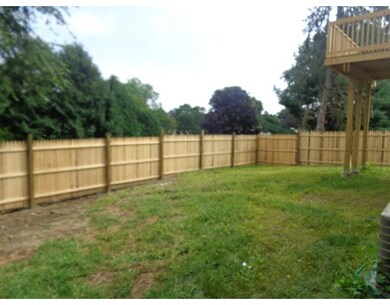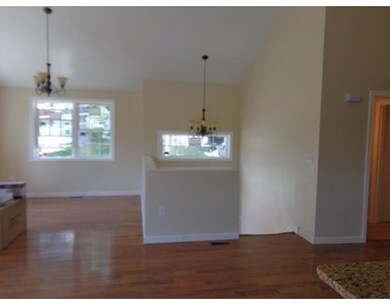
71 Westborough St Worcester, MA 01604
Broadmeadow Brook NeighborhoodAbout This Home
As of December 2015SUNNY AND BRIGHT ALMOST COMPLETED New Quality built home 2x6 construction lower level,ENERGY EFFICIENT. Open floor plan, Spacious 2 to 3 bedrooms, 2 full baths, central air, propane gas heat,master with walk in closet and bath,title floors, granite counters, large beautiful kitchen with island, gleaming hardwoods, S/S Appliances, Large deck . Great commuter location just before shrewsbury line and other major highways, pike, rt20, rt9, close to Umass right off LAKE AVE-- home is almost ready to move in
Last Agent to Sell the Property
Berkshire Hathaway HomeServices Commonwealth Real Estate Listed on: 07/10/2015

Home Details
Home Type
Single Family
Est. Annual Taxes
$6,321
Year Built
2015
Lot Details
0
Listing Details
- Lot Description: Paved Drive
- Special Features: NewHome
- Property Sub Type: Detached
- Year Built: 2015
Interior Features
- Appliances: Range, Dishwasher, Microwave, Disposal
- Has Basement: Yes
- Number of Rooms: 6
- Amenities: Public Transportation, Shopping, Park, Walk/Jog Trails, Medical Facility, Laundromat, Bike Path, Highway Access, House of Worship, Private School, Public School, T-Station, University, Marina
- Electric: 110 Volts
- Energy: Insulated Windows, Insulated Doors, Prog. Thermostat
- Flooring: Tile, Wall to Wall Carpet, Hardwood, Stone / Slate
- Insulation: Full, Mixed, Blown In
- Interior Amenities: Cable Available
- Basement: Full, Finished, Garage Access
- Bedroom 2: First Floor
- Bedroom 3: Basement
- Bathroom #1: Basement
- Bathroom #2: First Floor
- Kitchen: First Floor
- Laundry Room: Basement
- Living Room: First Floor
- Master Bedroom: First Floor
- Master Bedroom Description: Bathroom - Full, Closet - Walk-in, Flooring - Wall to Wall Carpet
- Dining Room: First Floor
Exterior Features
- Roof: Asphalt/Fiberglass Shingles
- Construction: Frame
- Exterior: Vinyl
- Exterior Features: Deck, Screens
- Foundation: Poured Concrete, Slab
Garage/Parking
- Garage Parking: Under, Garage Door Opener
- Garage Spaces: 2
- Parking: Off-Street
- Parking Spaces: 3
Utilities
- Cooling: Central Air
- Heating: Central Heat, Propane
- Utility Connections: for Electric Range, for Electric Dryer, Washer Hookup, Icemaker Connection
Condo/Co-op/Association
- HOA: No
Ownership History
Purchase Details
Purchase Details
Similar Homes in Worcester, MA
Home Values in the Area
Average Home Value in this Area
Purchase History
| Date | Type | Sale Price | Title Company |
|---|---|---|---|
| Quit Claim Deed | -- | None Available | |
| Quit Claim Deed | -- | None Available |
Mortgage History
| Date | Status | Loan Amount | Loan Type |
|---|---|---|---|
| Previous Owner | $226,069 | Stand Alone Refi Refinance Of Original Loan | |
| Previous Owner | $254,000 | Stand Alone Refi Refinance Of Original Loan | |
| Previous Owner | $256,500 | New Conventional | |
| Previous Owner | $130,000 | Commercial |
Property History
| Date | Event | Price | Change | Sq Ft Price |
|---|---|---|---|---|
| 12/11/2015 12/11/15 | Sold | $270,000 | -1.8% | $148 / Sq Ft |
| 11/13/2015 11/13/15 | Pending | -- | -- | -- |
| 11/02/2015 11/02/15 | Price Changed | $275,000 | -0.3% | $151 / Sq Ft |
| 10/12/2015 10/12/15 | Price Changed | $275,900 | -1.4% | $151 / Sq Ft |
| 09/11/2015 09/11/15 | Price Changed | $279,900 | -1.4% | $154 / Sq Ft |
| 09/05/2015 09/05/15 | Price Changed | $284,000 | -1.7% | $156 / Sq Ft |
| 07/10/2015 07/10/15 | For Sale | $289,000 | +425.5% | $159 / Sq Ft |
| 02/06/2015 02/06/15 | Sold | $55,000 | +10.0% | $31 / Sq Ft |
| 01/17/2015 01/17/15 | For Sale | $50,000 | -- | $28 / Sq Ft |
Tax History Compared to Growth
Tax History
| Year | Tax Paid | Tax Assessment Tax Assessment Total Assessment is a certain percentage of the fair market value that is determined by local assessors to be the total taxable value of land and additions on the property. | Land | Improvement |
|---|---|---|---|---|
| 2025 | $6,321 | $479,200 | $117,600 | $361,600 |
| 2024 | $6,183 | $449,700 | $117,600 | $332,100 |
| 2023 | $6,051 | $422,000 | $102,200 | $319,800 |
| 2022 | $5,295 | $348,100 | $81,800 | $266,300 |
| 2021 | $5,224 | $320,900 | $65,400 | $255,500 |
| 2020 | $5,052 | $297,200 | $65,400 | $231,800 |
| 2019 | $4,934 | $274,100 | $58,800 | $215,300 |
| 2018 | $4,947 | $261,600 | $58,800 | $202,800 |
| 2017 | $4,728 | $246,000 | $58,800 | $187,200 |
| 2016 | $4,707 | $228,400 | $42,800 | $185,600 |
Agents Affiliated with this Home
-
M
Seller's Agent in 2015
Michael Duffy
The Neighborhood Realty Group
-
A
Seller's Agent in 2015
Angela Black
Berkshire Hathaway HomeServices Commonwealth Real Estate
(508) 826-1148
5 Total Sales
-

Seller Co-Listing Agent in 2015
Jasmine Randhawa
The Neighborhood Realty Group
(774) 696-8227
3 Total Sales
-

Buyer's Agent in 2015
Christina Kelly
ALL CAPITAL REALTY, LLC
(774) 239-9825
1 in this area
149 Total Sales
Map
Source: MLS Property Information Network (MLS PIN)
MLS Number: 71871488
APN: WORC-000041-000039-000071
- 38 Etre Dr
- 31 Pointe Rok Dr Unit 31
- 78 Pointe Rok Dr Unit 78,N
- 1 Sunderland Terrace
- 27 Whitla Dr
- 14 Bay Edge Ln
- 39 Bay View Dr
- 42 Bay View Dr
- 45 -45A Bay View Dr
- 49 Bay View Dr
- 10 Middleton St
- 1201 Grafton St Unit 73
- 1199 Grafton St Unit 90
- 7 Atlas St
- 20 Duluth St
- 1179 Grafton St
- 1542 Grafton Rd
- 8 Robertson Dr
- 2 Hastings Ave
- 1 Hastings Ave
