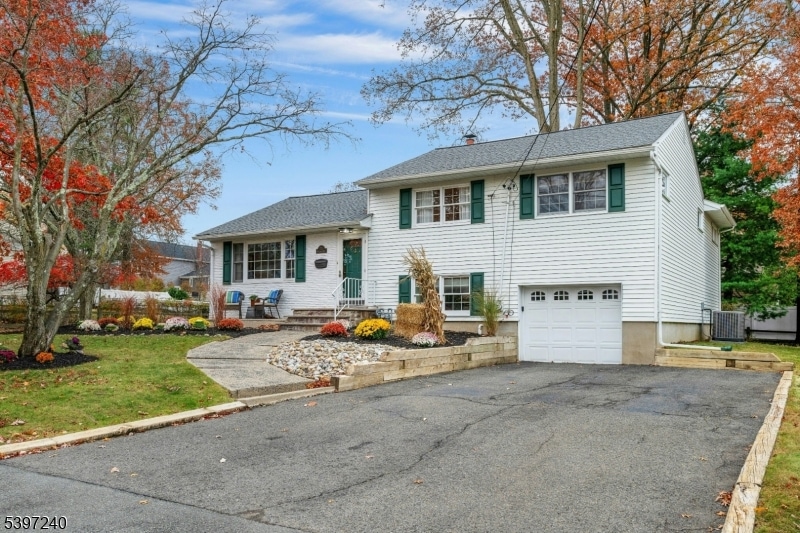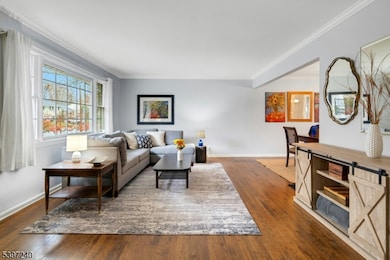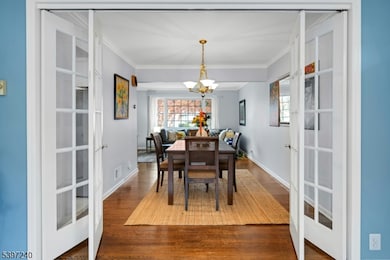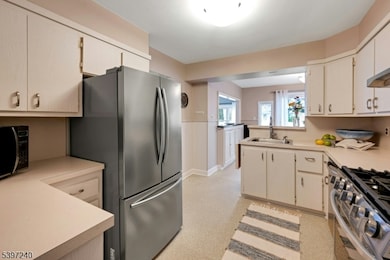
71 Westland Rd Cedar Grove, NJ 07009
Estimated payment $4,768/month
Highlights
- Hot Property
- Wood Flooring
- Porch
- Deck
- Formal Dining Room
- 1 Car Attached Garage
About This Home
Welcome home to this beautifully maintained 4-bedroom, 2-bath corner home, situated on a generously sized lot that's perfect for outdoor enjoyment. Step into a spacious living and dining room with convenient side-door yard access, flowing into a sun room/den. The eat-in kitchen opens to a relaxing deck with sliding glass doors, great for entertaining, as well as additional access to the large backyard.The second floor features three large bedrooms, including a primary two-room ensuite with a full bathroom. The ground level features a large fourth bedroom, cozy family room, and laundry area. Enjoy the convenience of an attached garage with interior access and a two-car-wide driveway that accommodates up to four additional cars. A wonderful opportunity to add your personal touches!
Open House Schedule
-
Saturday, November 22, 202512:00 to 3:00 pm11/22/2025 12:00:00 PM +00:0011/22/2025 3:00:00 PM +00:00Add to Calendar
-
Sunday, November 23, 202512:00 to 3:00 pm11/23/2025 12:00:00 PM +00:0011/23/2025 3:00:00 PM +00:00Add to Calendar
Home Details
Home Type
- Single Family
Est. Annual Taxes
- $11,016
Year Built
- Built in 1955
Lot Details
- 9,583 Sq Ft Lot
Parking
- 1 Car Attached Garage
Home Design
- Aluminum Siding
Interior Spaces
- 2,360 Sq Ft Home
- Family Room
- Living Room
- Formal Dining Room
Kitchen
- Eat-In Kitchen
- Gas Oven or Range
- Microwave
- Dishwasher
Flooring
- Wood
- Vinyl
Bedrooms and Bathrooms
- 4 Bedrooms
- Primary bedroom located on second floor
- In-Law or Guest Suite
- 2 Full Bathrooms
Laundry
- Laundry Room
- Dryer
- Washer
Outdoor Features
- Deck
- Porch
Schools
- South End Elementary School
- Memorial Middle School
- Cedar Grov High School
Utilities
- Central Air
- Electric Baseboard Heater
- Underground Utilities
Listing and Financial Details
- Assessor Parcel Number 1604-00011-0000-00022-0000-
3D Interior and Exterior Tours
Floorplans
Map
Home Values in the Area
Average Home Value in this Area
Tax History
| Year | Tax Paid | Tax Assessment Tax Assessment Total Assessment is a certain percentage of the fair market value that is determined by local assessors to be the total taxable value of land and additions on the property. | Land | Improvement |
|---|---|---|---|---|
| 2025 | $11,351 | $434,900 | $244,100 | $190,800 |
| 2024 | $11,351 | $434,900 | $244,100 | $190,800 |
| 2022 | $11,151 | $434,900 | $244,100 | $190,800 |
| 2021 | $11,016 | $434,900 | $244,100 | $190,800 |
| 2020 | $11,177 | $434,900 | $244,100 | $190,800 |
| 2019 | $10,920 | $434,900 | $244,100 | $190,800 |
| 2018 | $10,420 | $434,900 | $244,100 | $190,800 |
| 2017 | $10,307 | $434,900 | $244,100 | $190,800 |
| 2016 | $9,990 | $434,900 | $244,100 | $190,800 |
| 2015 | $9,759 | $434,900 | $244,100 | $190,800 |
| 2014 | $9,559 | $434,900 | $244,100 | $190,800 |
Property History
| Date | Event | Price | List to Sale | Price per Sq Ft |
|---|---|---|---|---|
| 11/20/2025 11/20/25 | For Sale | $729,000 | -- | $309 / Sq Ft |
Purchase History
| Date | Type | Sale Price | Title Company |
|---|---|---|---|
| Deed | $256,000 | -- |
Mortgage History
| Date | Status | Loan Amount | Loan Type |
|---|---|---|---|
| Previous Owner | $154,000 | No Value Available |
About the Listing Agent

I am a dedicated, proactive professional who diligently works on behalf of my clients to best meet their needs and many wants. I am knowledgeable about neighborhoods in many towns in Essex, Bergen, Union, and Passic counties to match client interests with available opportunities. My experience as a teacher and school counselor provides a basis for supporting clients through the processes of home purchasing and selling.
Anita's Other Listings
Source: Garden State MLS
MLS Number: 3997834
APN: 04-00011-0000-00022
- 8 Highland Rd
- 53 Franklin St Unit 2
- 25 Brookside Terrace Unit 1
- 17 Wedgewood Dr Unit 83
- 11 S Mountain Ave
- 56 Buena Vista Rd Unit 1
- 112 Pompton Ave Unit 1
- 46 Cumberland Ave Unit 2
- 36 Derwent Ave
- 300 Claremont Ave Unit C6
- 26 Westview Rd
- 435-449 Bloomfield Ave
- 281 Bloomfield Ave Rear Ent
- 349 Bloomfield Ave Unit 87
- 5 Kenwood Ave Unit 2
- 7 Kenwood Ave
- 151 Bloomfield Ave
- 146 Tierney Dr
- 2-48 Grove Ave
- 630 Bloomfield Ave





