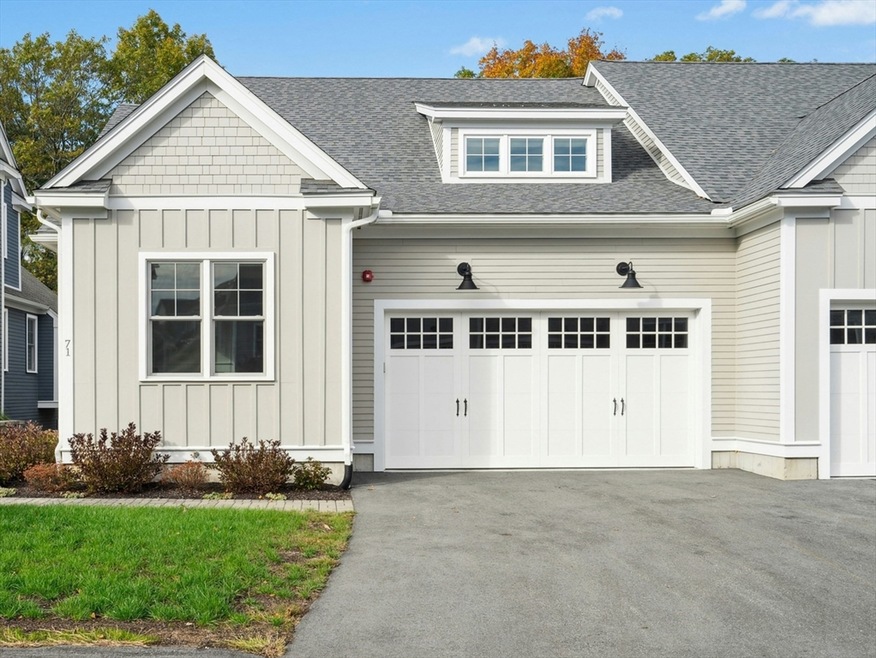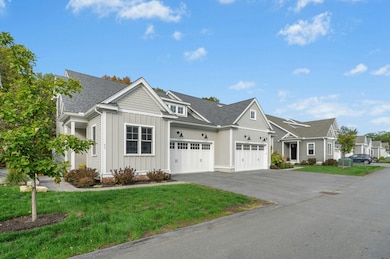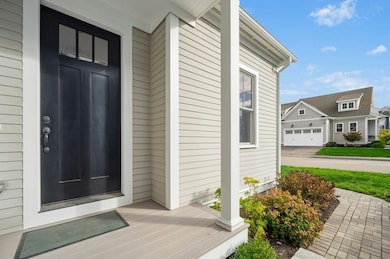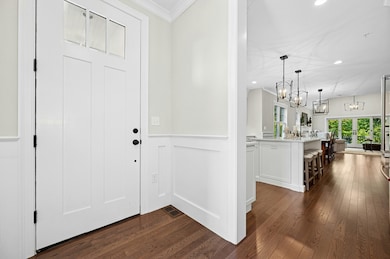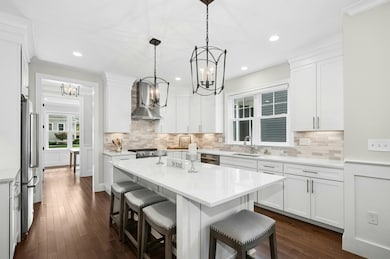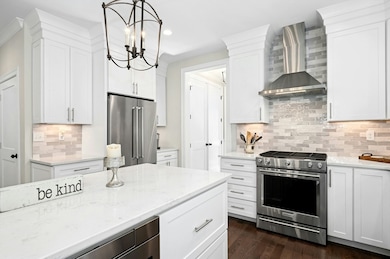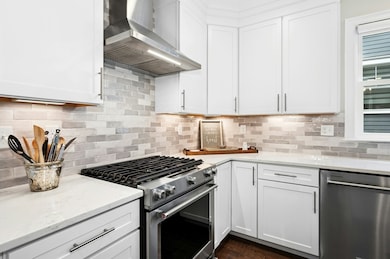71 Weston Ln Unit 71 Hopkinton, MA 01748
Estimated payment $6,866/month
Highlights
- Golf Course Community
- Open Floorplan
- Clubhouse
- Active Adult
- Custom Closet System
- Deck
About This Home
High-end luxury awaits at "The Trails," one of Hopkinton's most coveted, 55+ active communities (at least one owner). This 4-year-young, attached townhome provides over 3,000 SF of designer-inspired living space, including a finished walkout lower level. The residence is truly exceptional, boasting over $132,000 in custom upgrades beyond the builder’s spec. Architectural details like elegant wainscoting, detailed custom molding, vaulted ceilings and high-end fixtures elevate every room. Hardwood floors flow through the gourmet kitchen—equipped with a professional hood vent, four-seat island, backsplash, and beautiful quartz countertops—into the dining room and the sun-drenched family room. The 1st-floor main suite features a luxurious bathroom and spacious walk-in closet. With a full bath on every level, plus a versatile loft and bonus room upstairs, the functionality is unmatched. Set on a premium lot that abuts conservation woods, seasonal water views!
Townhouse Details
Home Type
- Townhome
Est. Annual Taxes
- $11,718
Year Built
- Built in 2021
Lot Details
- End Unit
- Sprinkler System
HOA Fees
- $476 Monthly HOA Fees
Parking
- 2 Car Attached Garage
- Garage Door Opener
- Open Parking
- Off-Street Parking
Home Design
- Half Duplex
- Entry on the 1st floor
- Shingle Roof
Interior Spaces
- 2-Story Property
- Open Floorplan
- Wainscoting
- Cathedral Ceiling
- Ceiling Fan
- Recessed Lighting
- Decorative Lighting
- Insulated Windows
- Window Screens
- Sliding Doors
- Insulated Doors
- Entrance Foyer
- Living Room with Fireplace
- Home Office
- Loft
- Bonus Room
- Basement
- Exterior Basement Entry
Kitchen
- Breakfast Bar
- Range with Range Hood
- Microwave
- Dishwasher
- Stainless Steel Appliances
- Kitchen Island
- Solid Surface Countertops
Flooring
- Wood
- Wall to Wall Carpet
- Ceramic Tile
Bedrooms and Bathrooms
- 2 Bedrooms
- Primary Bedroom on Main
- Custom Closet System
- Linen Closet
- Walk-In Closet
- Double Vanity
- Pedestal Sink
- Bathtub with Shower
- Separate Shower
- Linen Closet In Bathroom
Laundry
- Laundry on main level
- Dryer
- Washer
Eco-Friendly Details
- Energy-Efficient Thermostat
Outdoor Features
- Deck
- Rain Gutters
Location
- Property is near public transit
- Property is near schools
Schools
- Marathon/Elmwood/Hopkins Elementary School
- Hopkinton Middle School
- Hopkinton High School
Utilities
- Forced Air Heating and Cooling System
- 3 Cooling Zones
- 3 Heating Zones
- Heating System Uses Natural Gas
- 200+ Amp Service
Listing and Financial Details
- Legal Lot and Block 383 / 0038
- Assessor Parcel Number M:00R8 B:0038 L:383,5197220
Community Details
Overview
- Active Adult
- Association fees include insurance, maintenance structure, road maintenance, ground maintenance, snow removal
- 134 Units
- The Trails Community
- Near Conservation Area
Amenities
- Common Area
- Shops
- Clubhouse
Recreation
- Golf Course Community
- Tennis Courts
- Park
- Jogging Path
- Bike Trail
Pet Policy
- Pets Allowed
Map
Home Values in the Area
Average Home Value in this Area
Tax History
| Year | Tax Paid | Tax Assessment Tax Assessment Total Assessment is a certain percentage of the fair market value that is determined by local assessors to be the total taxable value of land and additions on the property. | Land | Improvement |
|---|---|---|---|---|
| 2025 | $11,718 | $826,400 | $0 | $826,400 |
| 2024 | $10,382 | $710,600 | $0 | $710,600 |
| 2023 | $7,209 | $456,000 | $0 | $456,000 |
Property History
| Date | Event | Price | List to Sale | Price per Sq Ft | Prior Sale |
|---|---|---|---|---|---|
| 10/16/2025 10/16/25 | For Sale | $1,025,000 | +36.8% | $315 / Sq Ft | |
| 10/11/2022 10/11/22 | Sold | $749,000 | 0.0% | $318 / Sq Ft | View Prior Sale |
| 02/04/2022 02/04/22 | Pending | -- | -- | -- | |
| 02/01/2022 02/01/22 | For Sale | $749,000 | -- | $318 / Sq Ft |
Source: MLS Property Information Network (MLS PIN)
MLS Number: 73444675
APN: HOPK M:00R8 B:0038 L:383
- 13 Birkdale Ln Unit 13
- 75 Wilson St
- 38 Waterville Ln Unit 38
- 36 Waterville Ln Unit 36
- 34 Waterville Ln Unit 34
- 12 Waterville Ln Unit 12
- 10 Waterville Ln Unit 10
- 26 Kruger Rd
- 4 Waterville Ln Unit 4
- 31 Cherry Ln Unit 31
- 2 Aikens Rd
- 37 Lincoln St
- 0 Cross St
- 20 Southville Rd
- 35 Lincoln St
- 118 Southville Rd
- 8 Parker St
- 39 Woodbury Rd
- 9 Highcroft Way Unit 9
- 12 Highcroft Way
- 22 Kruger Rd
- 17 Walnut Way
- 7 Locust Ln
- 6 Lincoln St
- 4 Summit Way Unit 1
- 5 Frostpane Ln
- 6 Candlewood Ln Unit 1
- 5 Woodview Way
- 10 Cirrus Dr
- 1-2 Ashland Woods Ln
- 6 Mayhew St Unit 1L
- 14 Heartwood Way
- 8 Spicebush Ct
- 100 Main St Unit 2
- 1 Homestead Blvd
- 8 Patriots Blvd
- 21 Main St Unit 204
- 5 Constitution Ct
- 24 Concord St Unit 5
- 5 Concord Ct
