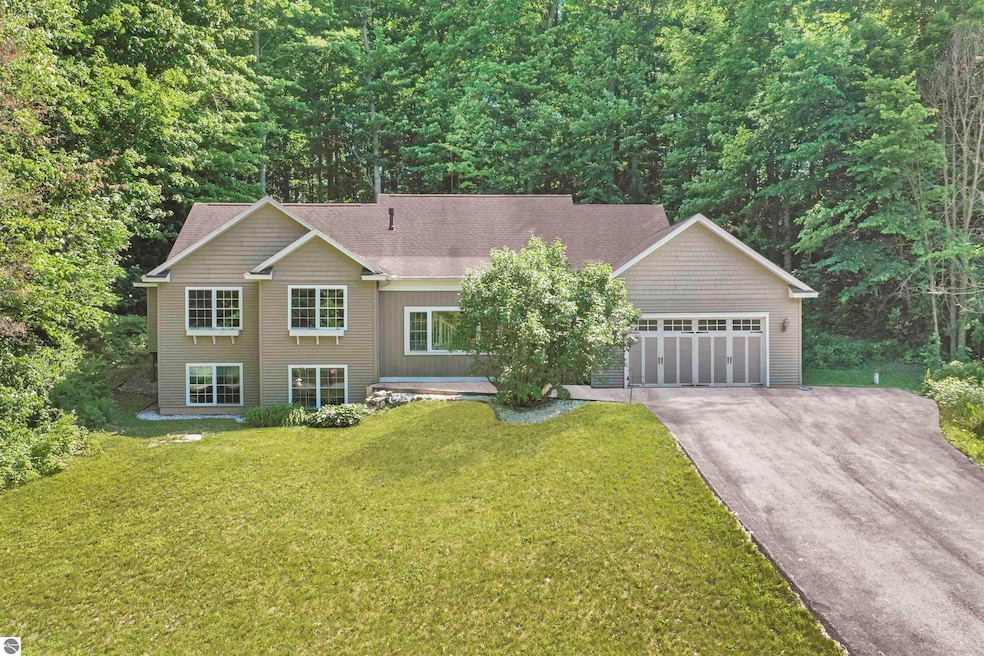
71 Wooded Valley Dr Traverse City, MI 49696
Estimated payment $4,059/month
Highlights
- 1.03 Acre Lot
- Wooded Lot
- Ranch Style House
- Central High School Rated A-
- Vaulted Ceiling
- Jetted Tub in Primary Bathroom
About This Home
Located in the desirable Windmill Farms subdivision, this beautiful home offers a perfect blend of comfort, convenience, and charm. Situated on a quiet cul-de-sac just minutes from downtown, the sprawling ranch layout features main level living with an island kitchen, spacious pantry, and a private primary ensuite complete with a huge walk-in closet and spa-like bath. The finished lower level provides additional living space, while a screened rear porch offers a peaceful, private retreat. Outside, a charming playhouse adds fun for the kids or could serve as extra storage. This centrally located gem is ready to welcome you home!
Home Details
Home Type
- Single Family
Est. Annual Taxes
- $5,192
Year Built
- Built in 2004
Lot Details
- 1.03 Acre Lot
- Landscaped
- Lot Has A Rolling Slope
- Sprinkler System
- Wooded Lot
- The community has rules related to zoning restrictions
HOA Fees
- $35 Monthly HOA Fees
Home Design
- Ranch Style House
- Poured Concrete
- Fire Rated Drywall
- Frame Construction
- Asphalt Roof
- Vinyl Siding
Interior Spaces
- 3,236 Sq Ft Home
- Vaulted Ceiling
- Ceiling Fan
- Gas Fireplace
- Drapes & Rods
- Blinds
- Mud Room
- Entrance Foyer
- Screened Porch
- Home Gym
- Basement Fills Entire Space Under The House
Kitchen
- Oven or Range
- Recirculated Exhaust Fan
- Microwave
- Dishwasher
- Kitchen Island
- Granite Countertops
- Disposal
Bedrooms and Bathrooms
- 5 Bedrooms
- Walk-In Closet
- 3 Full Bathrooms
- Granite Bathroom Countertops
- Jetted Tub in Primary Bathroom
Laundry
- Dryer
- Washer
Parking
- 2 Car Attached Garage
- Garage Door Opener
- Private Driveway
Outdoor Features
- Patio
- Rain Gutters
Utilities
- Forced Air Zoned Heating and Cooling System
- Well
- Natural Gas Water Heater
- Water Softener is Owned
- Cable TV Available
Community Details
Overview
- Association fees include snow removal, liability insurance
- Windmill Farms Phase Ii Community
Amenities
- Common Area
Map
Home Values in the Area
Average Home Value in this Area
Tax History
| Year | Tax Paid | Tax Assessment Tax Assessment Total Assessment is a certain percentage of the fair market value that is determined by local assessors to be the total taxable value of land and additions on the property. | Land | Improvement |
|---|---|---|---|---|
| 2025 | $5,192 | $257,500 | $0 | $0 |
| 2024 | $3,507 | $251,600 | $0 | $0 |
| 2023 | $3,356 | $189,300 | $0 | $0 |
| 2022 | $4,740 | $206,900 | $0 | $0 |
| 2021 | $4,583 | $189,300 | $0 | $0 |
| 2020 | $4,543 | $195,000 | $0 | $0 |
| 2019 | $4,553 | $194,200 | $0 | $0 |
| 2018 | $0 | $160,500 | $0 | $0 |
| 2017 | -- | $158,800 | $0 | $0 |
| 2016 | -- | $158,300 | $0 | $0 |
| 2014 | -- | $144,900 | $0 | $0 |
| 2012 | -- | $148,350 | $0 | $0 |
Property History
| Date | Event | Price | Change | Sq Ft Price |
|---|---|---|---|---|
| 07/09/2025 07/09/25 | For Sale | $659,000 | +105.9% | $204 / Sq Ft |
| 12/15/2014 12/15/14 | Sold | $320,000 | -3.0% | $116 / Sq Ft |
| 11/01/2014 11/01/14 | Pending | -- | -- | -- |
| 09/26/2014 09/26/14 | For Sale | $329,900 | -- | $119 / Sq Ft |
Purchase History
| Date | Type | Sale Price | Title Company |
|---|---|---|---|
| Deed | $320,000 | -- | |
| Deed | $33,500 | -- | |
| Deed | $33,500 | -- |
Similar Homes in Traverse City, MI
Source: Northern Great Lakes REALTORS® MLS
MLS Number: 1936146
APN: 05-351-049-00
- 118 Farm Ln
- 457 Garfield Rd N
- 174 Thrive Blvd Unit 18
- 186 Thrive Blvd Unit 17
- 211 Thrive Blvd Unit 25
- 188 Thrive Blvd Unit 16
- 231 Thrive Blvd Unit 26
- 202 Thrive Blvd Unit 15
- 208 Thrive Blvd Unit 13
- 802 Potter Rd W
- 1053 Cupola Place
- 1373 Richman Ct
- 1122 Basil Place
- 741 Garfield Rd S
- 921 Cobalt St Unit 48
- 846 Shamrock Ln Unit 25
- 626 S Rusch Rd
- 965 Shamrock Ln
- 1420 Umber Dr
- 1285 Mica Ct
- 24 Bayfront Dr
- 1389 Carriage View Ln
- 2692 Harbor Hill Dr
- 3011 Garfield Rd N
- 1186-1243 Terrace Bluff Dr
- 2516 Crossing Cir
- 2054 Essex View Dr
- 1542 Simsbury St Unit 3
- 1542 Simsbury St Unit 4
- 2341 Lakeview Ave
- 3686 Matador W
- 213 Fairlane Dr
- 3462 Tanager Dr
- 4760 Golden Eagle Cir
- 226 E Sixteenth St Unit D2
- 982 Lake Ridge Dr
- 1223 E Eighth St
- 3814 Maid Marian Ln
- 4033 Sherwood Forest Dr
- 2276 S M-37 Unit B






