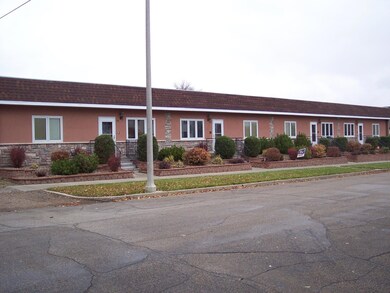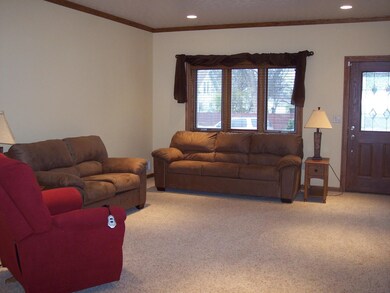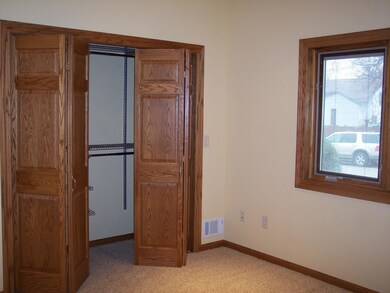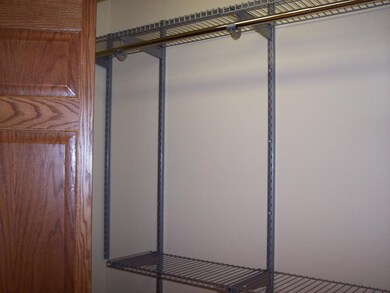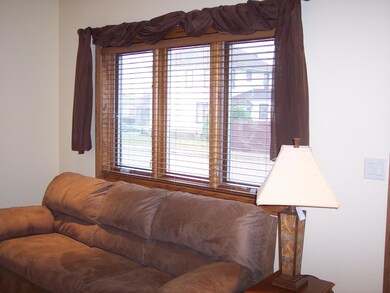
710 5th St W Williston, ND 58801
Highlights
- 2 Car Attached Garage
- Central Air
- 3-minute walk to West Lawn Park
- Living Room
- Heating Available
About This Home
As of July 2015ONE LEVEL CONDO,PRICE REDUCTION.Check out this Spacious 2 bedroom, 2 bath with 9 Ft ceilings. Attached 810 sq ft double finished heated garage with private concrete patio.Clean,move in ready with lots of storage in garage. Custom Craftsmanship with some furniture included. Condo fees are $150.00 per month for lawn & snow removal and water for irrigation sys.Energy efficient heating system Special Assessment: NOR. Above Grade SF: 1206.00.
Last Agent to Sell the Property
Audrey Frisinger
Bekk's Realty, Inc. Listed on: 10/29/2014
Last Buyer's Agent
Arlene Hickel CRS
Bekk's Realty, Inc.
Property Details
Home Type
- Condominium
Est. Annual Taxes
- $1,429
Year Built
- Built in 1960
Parking
- 2 Car Attached Garage
Home Design
- Brick Exterior Construction
Interior Spaces
- 1,206 Sq Ft Home
- Living Room
- Range
Bedrooms and Bathrooms
- 2 Bedrooms
Utilities
- Central Air
- Heating Available
Ownership History
Purchase Details
Home Financials for this Owner
Home Financials are based on the most recent Mortgage that was taken out on this home.Purchase Details
Home Financials for this Owner
Home Financials are based on the most recent Mortgage that was taken out on this home.Similar Homes in Williston, ND
Home Values in the Area
Average Home Value in this Area
Purchase History
| Date | Type | Sale Price | Title Company |
|---|---|---|---|
| Personal Reps Deed | -- | None Available | |
| Warranty Deed | $225,000 | None Available |
Mortgage History
| Date | Status | Loan Amount | Loan Type |
|---|---|---|---|
| Open | $186,750 | New Conventional | |
| Closed | $193,500 | New Conventional | |
| Previous Owner | $75,000 | New Conventional | |
| Previous Owner | $40,000 | Unknown |
Property History
| Date | Event | Price | Change | Sq Ft Price |
|---|---|---|---|---|
| 07/07/2015 07/07/15 | Sold | -- | -- | -- |
| 06/01/2015 06/01/15 | Pending | -- | -- | -- |
| 10/29/2014 10/29/14 | For Sale | $215,000 | -4.4% | $178 / Sq Ft |
| 10/24/2012 10/24/12 | Sold | -- | -- | -- |
| 08/24/2012 08/24/12 | Pending | -- | -- | -- |
| 08/21/2012 08/21/12 | For Sale | $225,000 | -- | $194 / Sq Ft |
Tax History Compared to Growth
Tax History
| Year | Tax Paid | Tax Assessment Tax Assessment Total Assessment is a certain percentage of the fair market value that is determined by local assessors to be the total taxable value of land and additions on the property. | Land | Improvement |
|---|---|---|---|---|
| 2024 | $1,196 | $97,905 | $14,440 | $83,465 |
| 2023 | $1,511 | $91,210 | $0 | $0 |
| 2022 | $1,552 | $91,210 | $0 | $0 |
| 2021 | $1,557 | $92,220 | $14,440 | $77,780 |
| 2020 | $1,553 | $93,300 | $14,450 | $78,850 |
| 2019 | $1,519 | $84,500 | $10,500 | $74,000 |
| 2018 | $1,505 | $84,450 | $6,550 | $77,900 |
| 2017 | $1,354 | $75,200 | $3,950 | $71,250 |
| 2016 | $1,432 | $96,800 | $3,950 | $92,850 |
| 2012 | -- | $68,350 | $1,950 | $66,400 |
Agents Affiliated with this Home
-
A
Seller's Agent in 2015
Audrey Frisinger
Bekk's Realty, Inc.
-
A
Buyer's Agent in 2015
Arlene Hickel CRS
Bekk's Realty, Inc.
Map
Source: Bismarck Mandan Board of REALTORS®
MLS Number: 1140919
APN: 01-748-00-44-67-200

