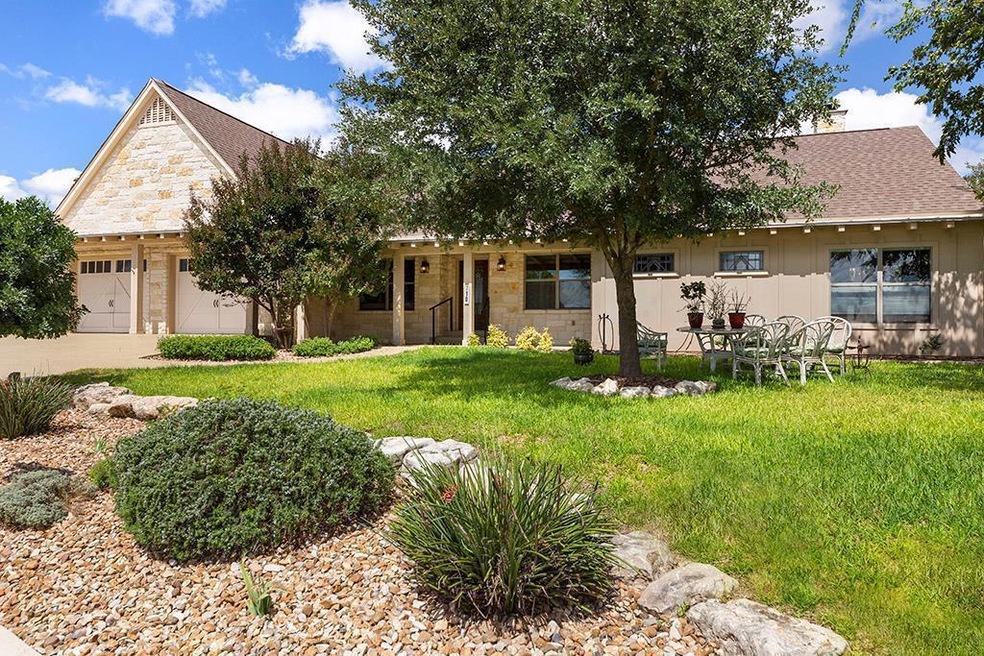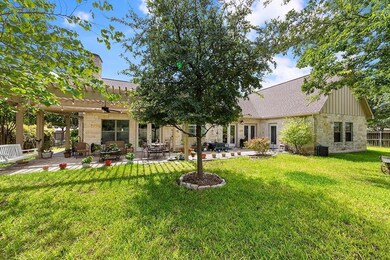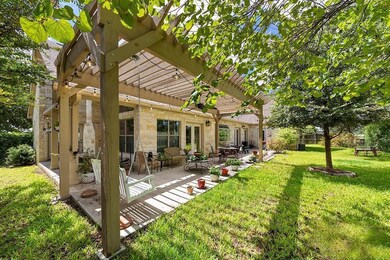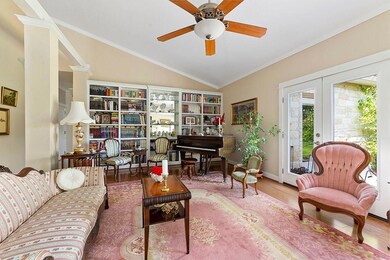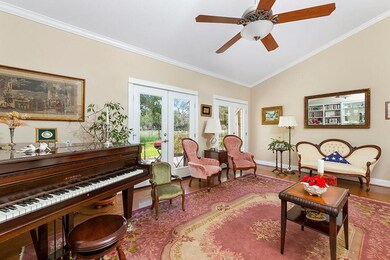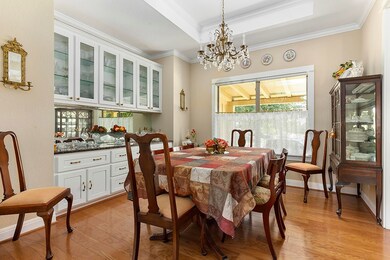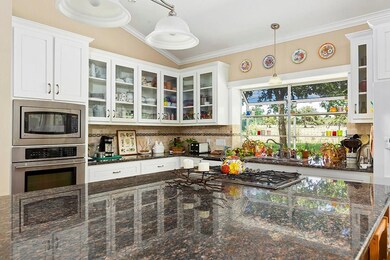710 Agave Ct Fredericksburg, TX 78624
Estimated Value: $605,371 - $658,000
Highlights
- Wood Flooring
- High Ceiling
- Formal Dining Room
- Country Style Home
- No HOA
- Skylights
About This Home
As of November 2018This custom built home is set on a wonderfully quiet, private cul-de-sac that abuts ranch acreage, creating the sense of both city & country. Beautifully constructed house with extreme attention to detail in all rooms. Tiled entryway leads into formal living room, formal dining, open plan kitchen, large gathering living room with Norwegian fireplace; all areas with custom cabinets & custom mill work plus 14 ft ceilings. The outdoors is truly brought indoors with large country windows making every room light and bright. The 3 bedrooms have 9 ft ceilings and engineered wood floors. A MUST SEE !
Home Details
Home Type
- Single Family
Est. Annual Taxes
- $2,405
Year Built
- Built in 2007
Lot Details
- Level Lot
- Sprinkler System
Parking
- 2 Car Attached Garage
- Garage Door Opener
- Open Parking
Home Design
- Country Style Home
- Garden Home
- Wood Siding
- Stone
Interior Spaces
- 2,499 Sq Ft Home
- 1-Story Property
- High Ceiling
- Ceiling Fan
- Skylights
- Fireplace With Gas Starter
- Fireplace Features Masonry
- Double Pane Windows
- Formal Dining Room
- Storage
- Washer and Dryer Hookup
Kitchen
- Range
- Microwave
- Disposal
Flooring
- Wood
- Tile
Bedrooms and Bathrooms
- 3 Bedrooms
- Walk-In Closet
- 2 Full Bathrooms
Outdoor Features
- Patio
Utilities
- Central Air
- Heating Available
- Well
- Water Softener
- High Speed Internet
- Cable TV Available
Community Details
- No Home Owners Association
- Cross Mountain West Subdivision
Ownership History
Purchase Details
Purchase Details
Home Values in the Area
Average Home Value in this Area
Purchase History
| Date | Buyer | Sale Price | Title Company |
|---|---|---|---|
| Rowan Dana Edward | -- | None Available | |
| Macmanus Barbara C | -- | None Available |
Property History
| Date | Event | Price | List to Sale | Price per Sq Ft |
|---|---|---|---|---|
| 11/01/2018 11/01/18 | Sold | -- | -- | -- |
| 09/17/2018 09/17/18 | Pending | -- | -- | -- |
| 09/11/2018 09/11/18 | For Sale | $429,000 | -- | $172 / Sq Ft |
Tax History Compared to Growth
Tax History
| Year | Tax Paid | Tax Assessment Tax Assessment Total Assessment is a certain percentage of the fair market value that is determined by local assessors to be the total taxable value of land and additions on the property. | Land | Improvement |
|---|---|---|---|---|
| 2025 | $7,780 | $621,416 | $169,880 | $474,330 |
| 2024 | $7,780 | $582,204 | $169,880 | $474,330 |
| 2023 | $6,291 | $513,567 | $169,880 | $457,050 |
| 2022 | $6,978 | $513,800 | $116,310 | $397,490 |
| 2021 | $7,160 | $427,680 | $67,190 | $360,490 |
| 2020 | $6,646 | $385,850 | $62,510 | $323,340 |
| 2019 | $6,894 | $385,850 | $62,510 | $323,340 |
| 2018 | $6,335 | $356,090 | $62,510 | $293,580 |
| 2017 | $6,152 | $343,210 | $62,510 | $280,700 |
| 2016 | $5,593 | $305,890 | $52,820 | $253,070 |
| 2015 | -- | $293,180 | $52,820 | $240,360 |
| 2014 | -- | $274,560 | $47,050 | $227,510 |
Map
Source: Central Hill Country Board of REALTORS®
MLS Number: 76494
APN: 90494
- 1212 Doe Run Hollow
- 605 Persimmon Ct
- 1207 Running Buck Ln
- 805 Lupine Ln Unit 3
- 811 Lupine Ln Unit 6
- 819 Lupine Ln Unit 10
- 803 Lupine Ln Unit 2
- 809 Lupine Ln Unit 5
- 815 Lupine Ln Unit 8
- 813 Lupine Ln Unit 7
- 817 Lupine Ln Unit 9
- 801 Lupine Ln Unit 1
- 605 Lupine Ln
- 500 Cross Mountain Dr
- 1011 Avenue C
- 1013 Avenue B Unit 6
- 600 Bunny Dr
- 000 Ranch Road 965
- 00 Ranch Road 965
- 612 W Hackberry St
- 712 Agave Ct
- 714 Agave Ct
- 714 Agave Ct Unit 121
- 1218 Spotted Fawn Trail
- 1208 Spotted Fawn Trail
- 1219 Spotted Fawn Trail
- 1217 Spotted Fawn Trail
- 1217 Spotted Fawn Trail Unit 117
- 716 Agave Ct
- 1216 Spotted Fawn Trail
- 1215 Spotted Fawn Trail
- 1217 Doe Run Hollow
- 603 Spotted Fawn Trail
- 603 Spotted Fawn Trail Unit 116
- 610 Spotted Fawn Trail Unit 110
- 611 Spotted Fawn Trail Unit 112
- 605 Spotted Fawn Trail Unit 115
- 1212 Agave Ct Unit 118
- 1215 Doe Run Hollow
- 718 Agave Ct Unit 123
