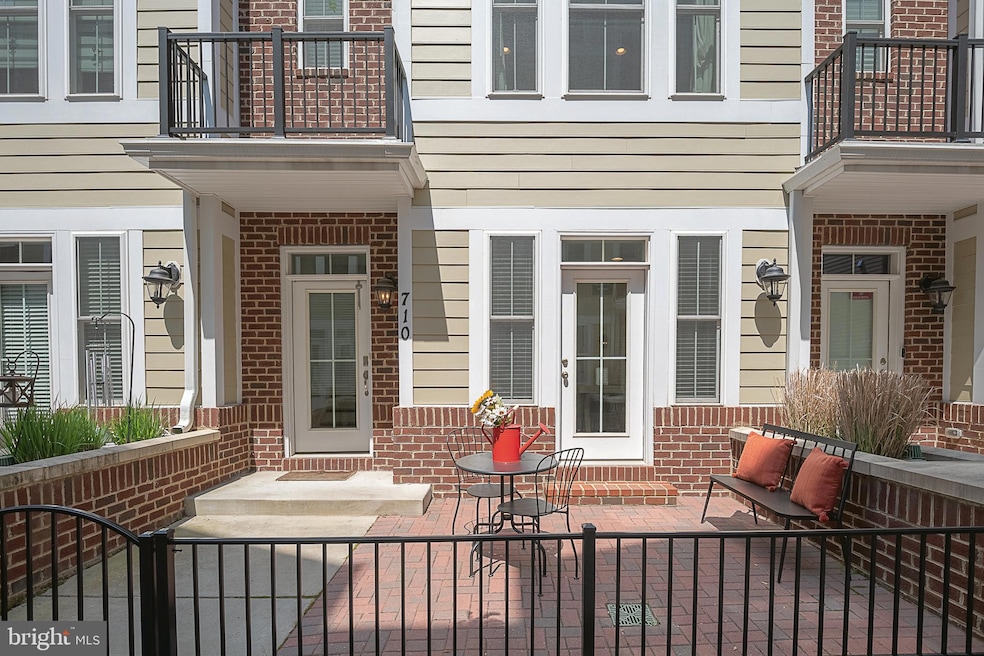
710 Agnes Dorsey Place Annapolis, MD 21401
Highlights
- Rooftop Deck
- Open Floorplan
- Breakfast Area or Nook
- Gourmet Kitchen
- Wood Flooring
- Family Room Off Kitchen
About This Home
As of July 2025JUST REDUCED $20,000!!! AMAZING OPPORTUNITY TO GET THE DEAL OF A LIFETIME!! Welcome to this immaculate home!! If you enjoy easy living and a short stroll to fine dining, a casual meal or snack, all of your shopping needs, a quick casual drink or a venue of wine tasting, plus an abundance of other amenities - this is the house for you! Walk to Annapolis Town Center, Whole Foods, Coopers Hawk and Tatte - the new French Bakery boasting the most delectable coffee and fresh tasty meal and snack options all day long. This move in Ready 3 bedroom 3 full plus 2 half bath home boasts all the amenities and upgrades you have been waiting for! Prime Annapolis location! Bright Cheery, Spacious, fresh and ready for you! This beautifully finished home welcomes you with an oversized 2 car garage , gourmet open spacious kitchen with quartz countertops. Entertain or relax in the open kitchen, dining, living area or on your huge sunny patio or 2 large balconies. 3 ensuite bedrooms. Enjoy walking your dog, strolling your babies, or just taking a walk along the sidewalks or through the nature trails. Highly sought after community, Beautiful home! Also available to rent.
Townhouse Details
Home Type
- Townhome
Est. Annual Taxes
- $6,866
Year Built
- Built in 2021
HOA Fees
- $160 Monthly HOA Fees
Parking
- 2 Car Attached Garage
- Rear-Facing Garage
Home Design
- Brick Exterior Construction
- Permanent Foundation
Interior Spaces
- 2,272 Sq Ft Home
- Property has 4 Levels
- Open Floorplan
- Built-In Features
- Crown Molding
- Family Room Off Kitchen
- Dining Area
- Wood Flooring
- Natural lighting in basement
Kitchen
- Gourmet Kitchen
- Breakfast Area or Nook
- Kitchen Island
Bedrooms and Bathrooms
- 3 Bedrooms
Utilities
- Central Air
- Heat Pump System
- Natural Gas Water Heater
Additional Features
- Rooftop Deck
- 1,037 Sq Ft Lot
Listing and Financial Details
- Tax Lot 23
- Assessor Parcel Number 020602490245811
Community Details
Overview
- Annapolis Townes At Neal Farm Subdivision
Pet Policy
- Pets Allowed
Ownership History
Purchase Details
Home Financials for this Owner
Home Financials are based on the most recent Mortgage that was taken out on this home.Purchase Details
Home Financials for this Owner
Home Financials are based on the most recent Mortgage that was taken out on this home.Similar Homes in Annapolis, MD
Home Values in the Area
Average Home Value in this Area
Purchase History
| Date | Type | Sale Price | Title Company |
|---|---|---|---|
| Deed | $565,000 | Sage Title Group | |
| Deed | $479,860 | Lakeside Title Company |
Mortgage History
| Date | Status | Loan Amount | Loan Type |
|---|---|---|---|
| Previous Owner | $68,000 | New Conventional | |
| Previous Owner | $456,867 | New Conventional |
Property History
| Date | Event | Price | Change | Sq Ft Price |
|---|---|---|---|---|
| 07/31/2025 07/31/25 | Sold | $565,000 | -0.7% | $249 / Sq Ft |
| 07/13/2025 07/13/25 | Pending | -- | -- | -- |
| 06/26/2025 06/26/25 | Price Changed | $569,000 | -3.4% | $250 / Sq Ft |
| 05/03/2025 05/03/25 | For Sale | $589,000 | -- | $259 / Sq Ft |
Tax History Compared to Growth
Tax History
| Year | Tax Paid | Tax Assessment Tax Assessment Total Assessment is a certain percentage of the fair market value that is determined by local assessors to be the total taxable value of land and additions on the property. | Land | Improvement |
|---|---|---|---|---|
| 2025 | $6,866 | $504,200 | -- | -- |
| 2024 | $6,866 | $477,800 | $0 | $0 |
| 2023 | $6,482 | $451,400 | $200,000 | $251,400 |
| 2022 | $6,360 | $451,400 | $200,000 | $251,400 |
| 2021 | $10,748 | $70,000 | $70,000 | $0 |
| 2020 | $1,135 | $80,500 | $80,500 | $0 |
| 2019 | $922 | $65,333 | $0 | $0 |
| 2018 | $698 | $50,167 | $0 | $0 |
| 2017 | $457 | $35,000 | $0 | $0 |
Agents Affiliated with this Home
-
Susan Hartman

Seller's Agent in 2025
Susan Hartman
O'Conor, Mooney & Fitzgerald
(410) 608-4299
2 in this area
37 Total Sales
-
Dave Luptak

Buyer's Agent in 2025
Dave Luptak
Long & Foster
(202) 841-9084
4 in this area
169 Total Sales
Map
Source: Bright MLS
MLS Number: MDAA2113972
APN: 06-024-90245811
- 139 Dorsey Dr
- 1995 Fairfax Rd
- 420 Oaklawn Ave
- 1971 Dominoe Rd
- 1915 Towne Centre Blvd Unit 405 & 406
- 1915 Towne Centre Blvd Unit 413
- 1915 Towne Centre Blvd Unit 301
- 1915 Towne Centre Blvd Unit 707
- 1915 Towne Centre Blvd Unit 1013
- 1915 Towne Centre Blvd Unit 402
- 1915 Towne Centre Blvd Unit 807
- 1915 Towne Centre Blvd Unit 606
- 1915 Towne Centre Blvd Unit 1210
- 1915 Towne Centre Blvd Unit 502
- 1954 Fairfax Rd
- 12 Bunche St
- 14 A Dorsey Ave
- 16 Parole St
- 602 Broach Ct
- 547 Leftwich Ln Unit 88






