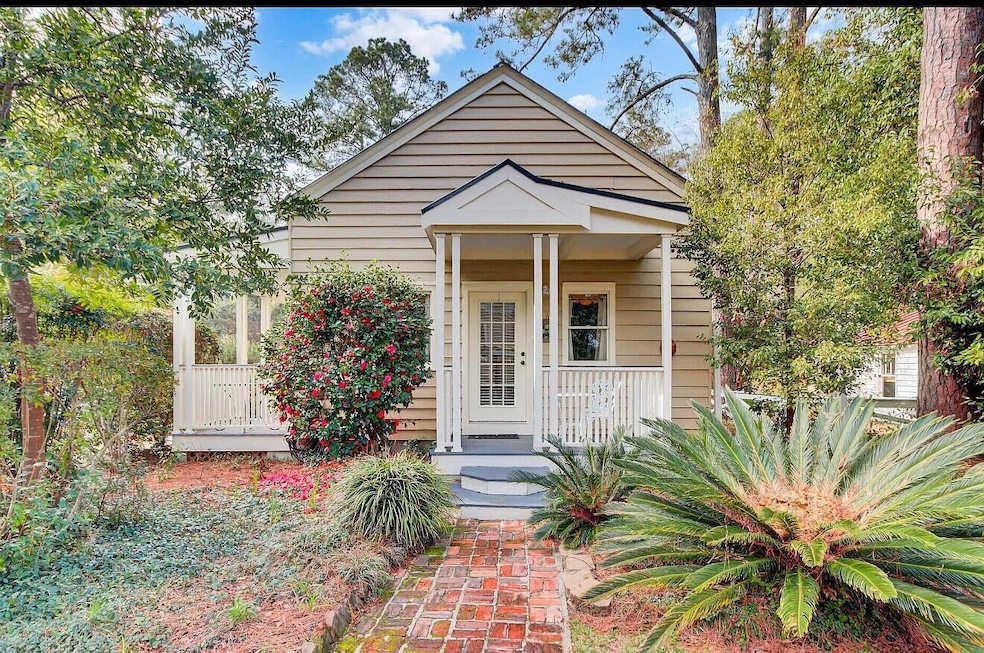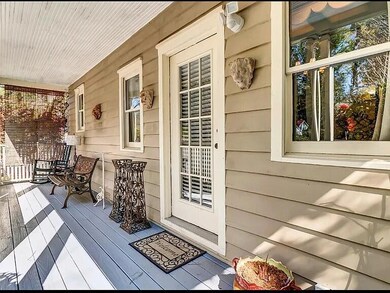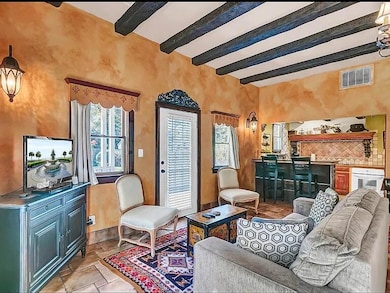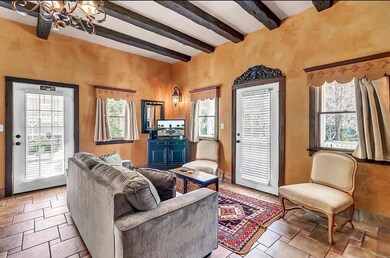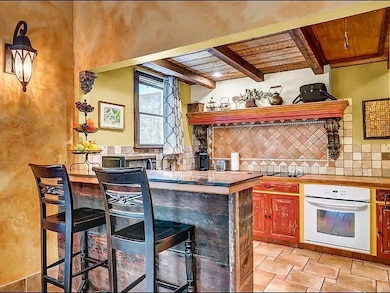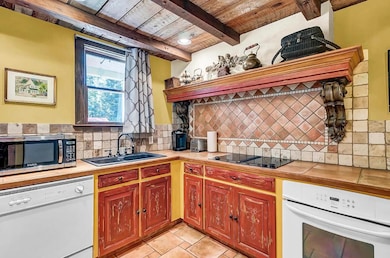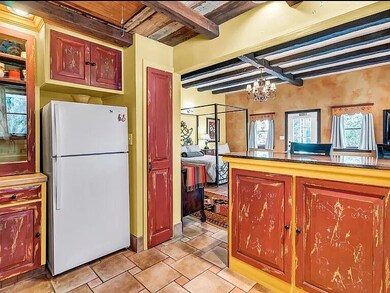710-B S Main Unit B Summerville, SC 29483
Highlights
- Cathedral Ceiling
- Furnished
- Eat-In Kitchen
- Tudor Architecture
- Covered Patio or Porch
- Cooling Available
About This Home
Charming Historic District Private detached Cottage House for Short term or Long term Lease with private small English garden yard area and off street parking included.This private cottage is a part of a large estate and can be leased furnished or unfurnished, short term or long term. Walking distance to downtown Historic Main St with new restaurants, local wine stores, and amazing shopping. Available September 1, 2025. Lease includes off street parking space. Perfect for a Doctor, Nurse, Traveling Nurse, Teacher, Professor, Business Executive or Artist. Tons of room with two large porches and fabulous private yards..Pets considered. Please do not disturb current tenant
Listing Agent
Coldwell Banker Comm/Atlantic Int'l License #83716 Listed on: 07/03/2025

Home Details
Home Type
- Single Family
Year Built
- Built in 1990
Lot Details
- Back Yard Fenced
- Level Lot
- Garden
Parking
- 2 Parking Spaces
Home Design
- Tudor Architecture
- Victorian Architecture
Interior Spaces
- 650 Sq Ft Home
- 1-Story Property
- Furnished
- Smooth Ceilings
- Cathedral Ceiling
- Window Treatments
- Family Room
- Combination Dining and Living Room
- Ceramic Tile Flooring
Kitchen
- Eat-In Kitchen
- Built-In Electric Oven
- Electric Cooktop
- Microwave
- Dishwasher
Bedrooms and Bathrooms
- 1 Bedroom
- 1 Full Bathroom
Laundry
- Laundry Room
- Stacked Washer and Dryer
Outdoor Features
- Covered Patio or Porch
Schools
- Summerville Elementary School
- Alston Middle School
- Summerville High School
Utilities
- Cooling Available
- Central Heating
- Heating System Mounted To A Wall or Window
Listing and Financial Details
- Property Available on 9/1/25
Community Details
Overview
- Club Membership Available
- Historic District Subdivision
Recreation
- Golf Course Membership Available
Pet Policy
- Pets allowed on a case-by-case basis
Map
Source: CHS Regional MLS
MLS Number: 25018380
- 107 Wade Ct
- 1106 Hampton Ct
- 1005 Colony Ct
- 1750 Cheryl Ln
- 207 Village Green Cir
- 604 Longstreet St
- 145 Clydesdale Cir
- 141 Clydesdale Cir
- 316 Village Green Cir
- 116 Ruffin Rd
- 200 Ruffin Rd
- 707 Longstreet St
- 100 Clydesdale Cir
- 211 Tyner Trail
- 134 Percheron Dr
- 226 Clydesdale Cir
- 1301 Lantern Rd
- 103 Coventry Rd
- 81 Red Bluff St
- 86 Red Bluff St
- 50 Cheryl Ln
- 107 Salem Ct
- 1313 Hampton Dr
- 2500 Gault Way
- 105 Percheron Dr
- 102 Percheron Dr
- 251 Clydesdale Cir
- 127 Lancashire Rd
- 152 Headwater Dr
- 2000 Front St
- 115 Train Dr
- 111 Hopper Dr
- 1000 Marlowe Vista Place Unit B3 - Townhome
- 1000 Marlowe Vista Place Unit A1
- 1000 Marlowe Vista Place Unit B1
- 1000 Marlowe Vista Place Unit C1
- 1000 Marlowe Vista Place Unit C3
- 1000 Marlowe Vista Place
- 6000 Front St
- 88 French Garden Cir
