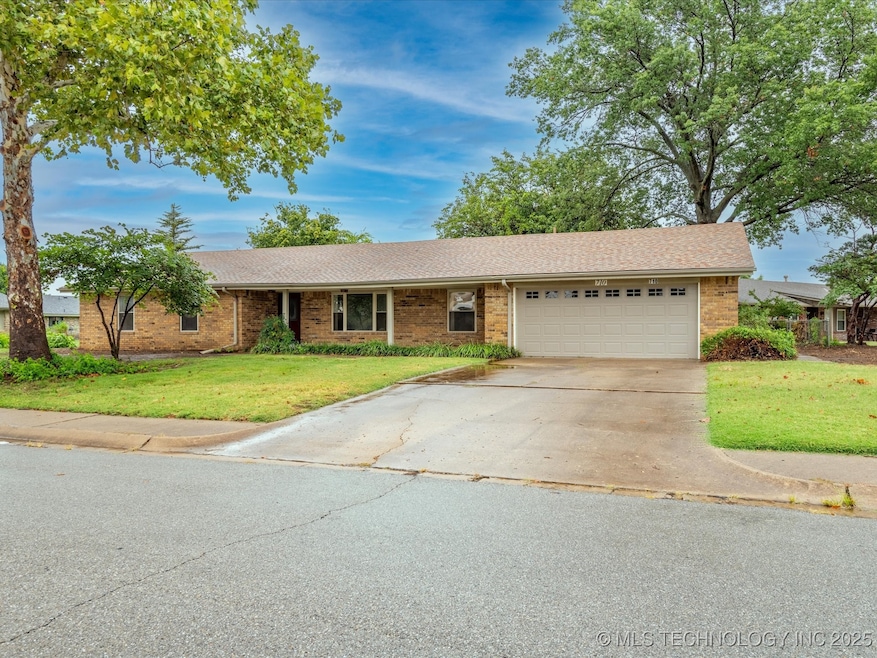710 Castle Rd Bartlesville, OK 74006
Estimated payment $1,278/month
Total Views
2,466
4
Beds
2.5
Baths
2,141
Sq Ft
$100
Price per Sq Ft
Highlights
- Safe Room
- Corner Lot
- Covered Patio or Porch
- Mature Trees
- No HOA
- 2 Car Attached Garage
About This Home
This well-built all-brick home with 4 bedrooms and 2.5 bathrooms offers a wonderful combination of comfort and convenience. This home features a spacious formal living room, formal dining room and additional family room with a built-in bookcase and a fireplace. There is ample storage options throughout the home. Updates include: new roof in Dec. 2018, new garage door in 2022 and a new A/C motor in June 2025. Enjoy the large fenced in backyard on the covered patio. For addtional safety a storm shelter is located outside.
Home Details
Home Type
- Single Family
Est. Annual Taxes
- $1,600
Year Built
- Built in 1976
Lot Details
- 0.32 Acre Lot
- West Facing Home
- Property is Fully Fenced
- Chain Link Fence
- Corner Lot
- Mature Trees
Parking
- 2 Car Attached Garage
- Parking Storage or Cabinetry
- Workshop in Garage
Home Design
- Brick Exterior Construction
- Slab Foundation
- Wood Frame Construction
- Fiberglass Roof
- Asphalt
Interior Spaces
- 2,141 Sq Ft Home
- 1-Story Property
- Ceiling Fan
- Wood Burning Fireplace
- Fireplace With Gas Starter
- Vinyl Clad Windows
- Insulated Windows
- Insulated Doors
- Gas Dryer Hookup
Kitchen
- Built-In Oven
- Cooktop
- Dishwasher
- Laminate Countertops
- Disposal
Flooring
- Carpet
- Tile
- Vinyl
Bedrooms and Bathrooms
- 4 Bedrooms
Home Security
- Safe Room
- Fire and Smoke Detector
Eco-Friendly Details
- Energy-Efficient Windows
- Energy-Efficient Doors
Outdoor Features
- Covered Patio or Porch
- Rain Gutters
Schools
- Hoover Elementary School
- Bartlesville High School
Utilities
- Zoned Heating and Cooling
- Heating System Uses Gas
- Gas Water Heater
Community Details
- No Home Owners Association
- Madison Heights VIII Subdivision
Map
Create a Home Valuation Report for This Property
The Home Valuation Report is an in-depth analysis detailing your home's value as well as a comparison with similar homes in the area
Home Values in the Area
Average Home Value in this Area
Tax History
| Year | Tax Paid | Tax Assessment Tax Assessment Total Assessment is a certain percentage of the fair market value that is determined by local assessors to be the total taxable value of land and additions on the property. | Land | Improvement |
|---|---|---|---|---|
| 2024 | $1,600 | $14,326 | $0 | $14,326 |
| 2023 | $1,600 | $13,909 | $1,644 | $12,265 |
| 2022 | $1,498 | $13,909 | $1,644 | $12,265 |
| 2021 | $1,422 | $13,110 | $1,624 | $11,486 |
| 2020 | $1,408 | $12,729 | $1,615 | $11,114 |
| 2019 | $1,364 | $12,358 | $1,606 | $10,752 |
| 2018 | $1,315 | $11,998 | $1,597 | $10,401 |
| 2017 | $1,302 | $11,648 | $1,588 | $10,060 |
| 2016 | $1,184 | $11,309 | $1,580 | $9,729 |
| 2015 | $1,164 | $10,980 | $1,572 | $9,408 |
| 2014 | $1,159 | $10,980 | $1,572 | $9,408 |
Source: Public Records
Property History
| Date | Event | Price | Change | Sq Ft Price |
|---|---|---|---|---|
| 09/04/2025 09/04/25 | For Sale | $215,000 | -- | $100 / Sq Ft |
Source: MLS Technology
Source: MLS Technology
MLS Number: 2537910
APN: 0015019
Nearby Homes
- 6627 Castle Ct
- 6725 Dorsett Dr
- 6616 Baylor Dr
- 6700 SE Quail Ridge Rd
- 6507 Autumn Cir
- 317 Autumn Ct
- 0 Bison Rd Unit 2518039
- 925 SE Paddock Ct
- 269 Turkey Creek Rd
- 5912 Woodland Rd
- 200 SE Quail Ridge Loop
- 4944 Cornell Dr
- 6220 Sawgrass Dr
- 4916 Cornell Dr
- 1408 Meadowcrest Ct
- 1715 SE Madison Blvd
- 5822 Brandon Ct
- 5916 Coldspring Ln
- 5822 Coldspring Ln
- 5908 Coldspring Ln
- 5530 Colony Way
- 5444 Woodland Rd
- 1501 SE Bison Rd
- 5801 Whitney Ct
- 4715 SE Adams Blvd Unit 922a
- 368 SE Elmhurst Ave
- 1055 Grandview Rd
- 1700 SE Barlow Dr
- 201 SE Avondale Ave
- 3812 SE Washington Blvd
- 2702 Waterford Ct
- 3009 Talimena Ct
- 2105 Neptune Ct
- 517 S Seneca Ave Unit B
- 2412 Circle Dr
- 402 S Wyandotte Ave
- 925 SE Delaware Ave
- 715 S Cherokee Ave Unit B
- 1503 S Elm Ave
- 1622 S Elm Ave







