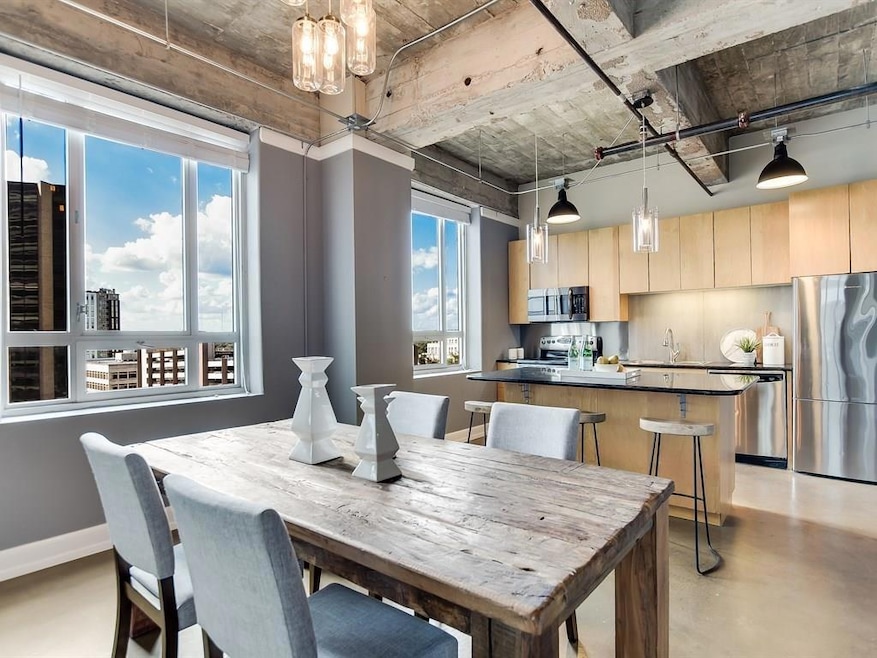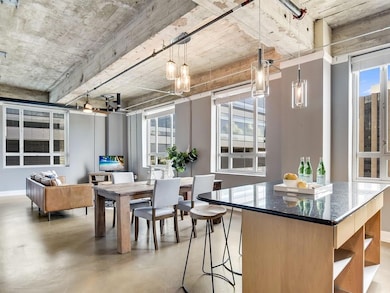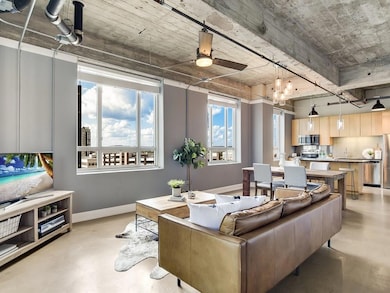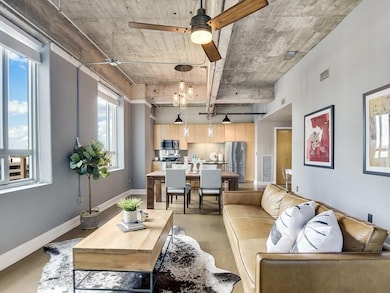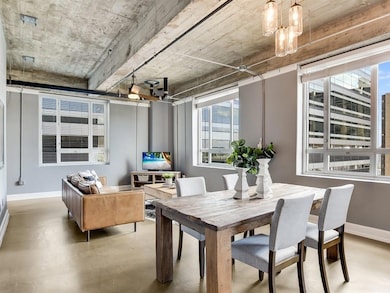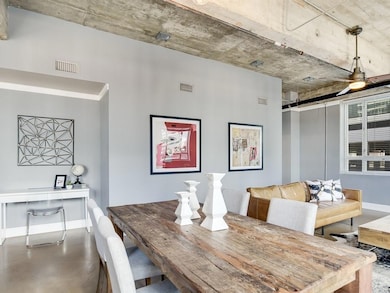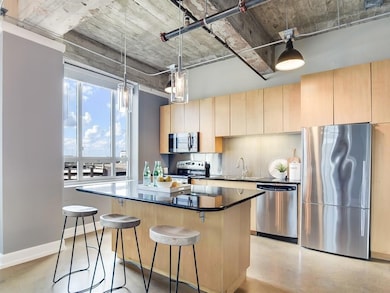710 Colorado St Unit 10I Austin, TX 78701
Wooldridge Square NeighborhoodHighlights
- Fitness Center
- Gated Parking
- Gated Community
- Mathews Elementary School Rated A
- Two Primary Bedrooms
- 5-minute walk to Wooldridge Park
About This Home
LIVE THE HIGH LIFE! Luxury FULLY FURNISHED Executive Downtown Penthouse Level Loft * Corner Unit * 6 Huge Operable Windows * Striking West Facing Views * Light & Bright * Private & Quiet * High Ceilings * Industrial Loft Style, Exposed Concrete & Conduit * Stocked Remodeled Kitchen * Granite Counters, Stainless Appliances * 2 Huge Walk In Closets * Remodeled Bath * Designer Everything! Restoration Hardware, West Elm, Crate & Barrel etc * California King Size Restoration Hardware Comfy Storage Bed w/ Casper mattress in one room and Queen size in the other * In unit laundry with nice front load set * Everything You Need is Already Here! Just come with your suitcase! Pets & Lease Length Negotiable. Walkable to everything! 1 block to Congress. 2 blocks to 6th St. 3 blocks to the Capitol. Steps away from numerous office buildings, bars, restaurants, shopping, parks, and the lake. Parking included in attached parking garage! Historic high rise with secure fob access, rooftop deck, gym, included garage parking, and well equipped gym. Landlord pays HOA, water, trash, sewer, parking. No hidden fees, just rent! Tenant pays own electric and internet. Google Fiber Webpass internet! Pet friendly! Ready for immediate move in for leases of at least 6 months!
Listing Agent
Compass RE Texas, LLC Brokerage Phone: (512) 575-3644 License #0598908 Listed on: 11/06/2025

Condo Details
Home Type
- Condominium
Est. Annual Taxes
- $9,163
Year Built
- Built in 1940 | Remodeled
Lot Details
- West Facing Home
- Wooded Lot
Parking
- 2 Car Attached Garage
- Gated Parking
- Secured Garage or Parking
- Reserved Parking
Property Views
- Downtown
- Hills
Home Design
- Pillar, Post or Pier Foundation
- Mixed Roof Materials
- Masonry Siding
Interior Spaces
- 1,282 Sq Ft Home
- 1-Story Property
- Open Floorplan
- Furnished
- Crown Molding
- High Ceiling
- Ceiling Fan
- Blinds
- Entrance Foyer
- Concrete Flooring
Kitchen
- Breakfast Bar
- Electric Range
- Free-Standing Range
- Microwave
- Dishwasher
- Stainless Steel Appliances
- Kitchen Island
- Granite Countertops
- Disposal
Bedrooms and Bathrooms
- 2 Main Level Bedrooms
- Double Master Bedroom
- Walk-In Closet
- 2 Full Bathrooms
Laundry
- Dryer
- Washer
Home Security
Schools
- Mathews Elementary School
- O Henry Middle School
- Austin High School
Utilities
- Central Heating and Cooling System
- Natural Gas Not Available
- High Speed Internet
Listing and Financial Details
- Security Deposit $4,000
- Tenant pays for electricity, internet
- The owner pays for hot water, parking fee, sewer, taxes, trash collection, water
- Negotiable Lease Term
- $85 Application Fee
- Assessor Parcel Number 02060121820000
Community Details
Overview
- Property has a Home Owners Association
- 90 Units
- Brown Bldg Lofts Condo Amd Subdivision
Amenities
- Sundeck
- Recycling
- Service Elevator
- Community Mailbox
- Bike Room
Recreation
- Fitness Center
Pet Policy
- Pet Deposit $250
- Dogs and Cats Allowed
Security
- Card or Code Access
- Gated Community
- Fire and Smoke Detector
- Fire Sprinkler System
Map
Source: Unlock MLS (Austin Board of REALTORS®)
MLS Number: 6566000
APN: 499404
- 710 Colorado St Unit 2D
- 811 Congress Ave
- 800 Brazos St Unit 1009
- 800 Brazos St Unit 705
- 311 W 5th St Unit 1008
- 311 W 5th St Unit 905
- 311 W 5th St Unit 1005
- 311 W 5th St Unit 703
- 109 E 10th St
- 702 San Antonio St
- 48 E Unit 1806 Ave
- 504 W 7th St
- 505 W 7th St Unit 108
- 505 W 7th St Unit 113
- 1122 Colorado St Unit 1409
- 1122 Colorado St Unit 2007
- 1122 Colorado St Unit 1702
- 1122 Colorado St Unit 1507
- 908 Nueces St Unit 31
- 210 Lavaca St Unit 2308
- 710 Colorado St Unit 6E
- 710 Colorado St Unit 4A
- 710 Colorado St Unit 2I
- 702 Lavaca St
- 702 Lavaca St
- 702 Lavaca St
- 702 Lavaca St
- 619 N Congress Ave Unit ID1019816P
- 800 Brazos St Unit 1004
- 800 Brazos St Unit 1310
- 600 Guadalupe St Unit 6303
- 600 Guadalupe St Unit 5807
- 600 Guadalupe St Unit 6306
- 321 W 6th St
- 800 Brazos St Unit 1010
- 610 Brazos St
- 610 Brazos St
- 610 Brazos St
- 610 Brazos St
- 415 Colorado St
