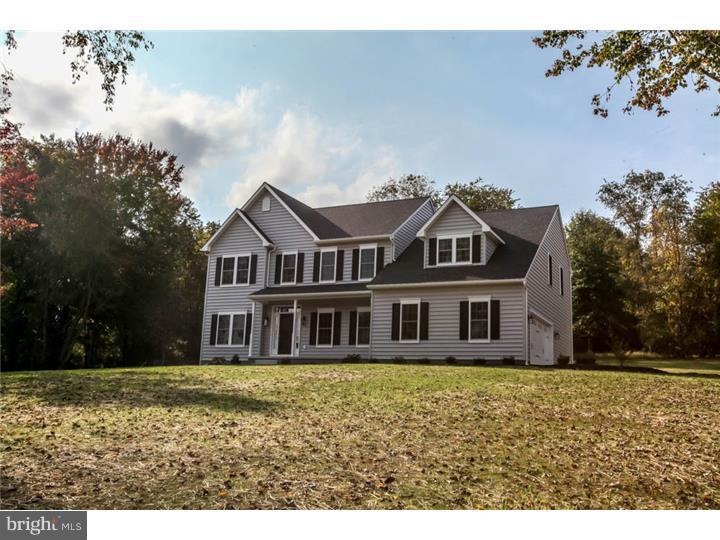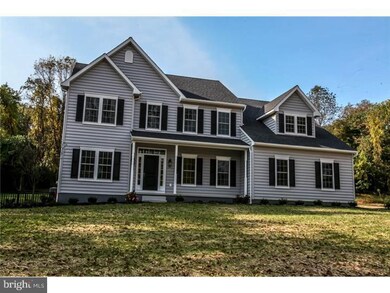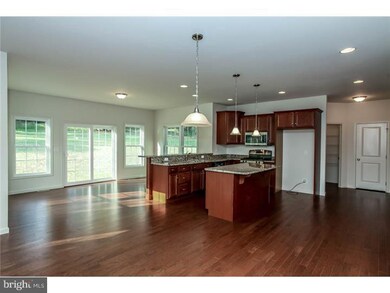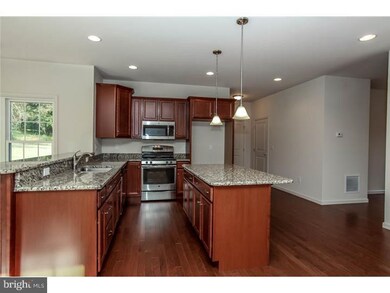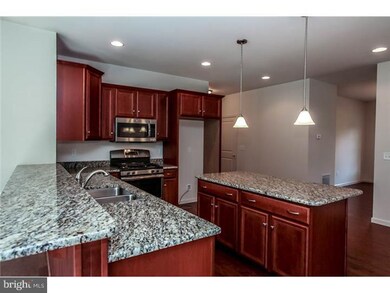
710 Creek Rd Kennett Square, PA 19348
Highlights
- Newly Remodeled
- 2 Acre Lot
- Wood Flooring
- Kennett High School Rated A-
- Colonial Architecture
- No HOA
About This Home
As of May 2017BEST BUY IN THE KENNETT AREA! Brand new house, just completed...ready for immediate occupancy! Photos shown are of this house. Don't settle for a resale home when you can buy brand new. 3,149 sq. ft. two story colonial home on 2 acres near the Borough of Kennett Square. This stunning Carson Traditional model built by esteemed Cedar Knoll Builders features spacious room sizes, a walk-out basement, side load garage, a great morning room, and lots of upgrades throughout the home that are included in the price such as 9' ceiling, GE stainless steel appliance package, kitchen island, granite countertops, hardwood flooring in kitchen/breakfast area/morning room/family room/dining room, deluxe master bath with tile shower, carolina beaded siding and so much more. Rarely does a new single family home this size come to Kennett Township for this price. This lot is part of a 2 lot subdivision with a common drive (the other lot is already sold and occupied). Convenient location to Wilmington, Newark Chadds Ford, West Chester, and Rts. 1,202,926,52, and 95. Estimated property taxes will be $8600 +/- per year based on sales price of $450,000.
Last Agent to Sell the Property
Beiler-Campbell Realtors-Kennett Square Listed on: 10/06/2014
Home Details
Home Type
- Single Family
Est. Annual Taxes
- $8,600
Year Built
- Built in 2014 | Newly Remodeled
Lot Details
- 2 Acre Lot
Parking
- 2 Car Attached Garage
- 3 Open Parking Spaces
- Driveway
Home Design
- Colonial Architecture
- Shingle Roof
- Vinyl Siding
- Concrete Perimeter Foundation
Interior Spaces
- 3,149 Sq Ft Home
- Property has 2 Levels
- Ceiling height of 9 feet or more
- Ceiling Fan
- Family Room
- Living Room
- Dining Room
- Laundry on main level
Kitchen
- Eat-In Kitchen
- Built-In Range
- Dishwasher
- Kitchen Island
Flooring
- Wood
- Wall to Wall Carpet
- Vinyl
Bedrooms and Bathrooms
- 4 Bedrooms
- En-Suite Primary Bedroom
- En-Suite Bathroom
- 2.5 Bathrooms
Unfinished Basement
- Basement Fills Entire Space Under The House
- Exterior Basement Entry
Schools
- Kennett Middle School
- Kennett High School
Utilities
- Forced Air Heating and Cooling System
- Cooling System Utilizes Bottled Gas
- Heating System Uses Propane
- 200+ Amp Service
- Well
- Natural Gas Water Heater
- On Site Septic
- Cable TV Available
Community Details
- No Home Owners Association
- Built by CEDAR KNOLL BUILDERS
- Carson Traditi
Listing and Financial Details
- Assessor Parcel Number 62-04-0281.01LO
Ownership History
Purchase Details
Home Financials for this Owner
Home Financials are based on the most recent Mortgage that was taken out on this home.Purchase Details
Home Financials for this Owner
Home Financials are based on the most recent Mortgage that was taken out on this home.Similar Homes in Kennett Square, PA
Home Values in the Area
Average Home Value in this Area
Purchase History
| Date | Type | Sale Price | Title Company |
|---|---|---|---|
| Deed | $446,420 | -- | |
| Deed | $75,311 | None Available |
Mortgage History
| Date | Status | Loan Amount | Loan Type |
|---|---|---|---|
| Open | $403,431 | New Conventional | |
| Previous Owner | $424,091 | New Conventional | |
| Previous Owner | $360,000 | Construction | |
| Previous Owner | $335,000 | Unknown |
Property History
| Date | Event | Price | Change | Sq Ft Price |
|---|---|---|---|---|
| 05/18/2017 05/18/17 | Sold | $446,420 | -4.0% | $141 / Sq Ft |
| 04/17/2017 04/17/17 | Pending | -- | -- | -- |
| 03/03/2017 03/03/17 | Price Changed | $465,000 | -7.0% | $147 / Sq Ft |
| 01/18/2017 01/18/17 | Price Changed | $499,900 | -1.6% | $158 / Sq Ft |
| 11/25/2016 11/25/16 | For Sale | $508,000 | +8.7% | $161 / Sq Ft |
| 12/05/2014 12/05/14 | Sold | $467,500 | -0.3% | $148 / Sq Ft |
| 11/14/2014 11/14/14 | Pending | -- | -- | -- |
| 10/27/2014 10/27/14 | Price Changed | $469,000 | -0.2% | $149 / Sq Ft |
| 10/06/2014 10/06/14 | For Sale | $469,900 | -- | $149 / Sq Ft |
Tax History Compared to Growth
Tax History
| Year | Tax Paid | Tax Assessment Tax Assessment Total Assessment is a certain percentage of the fair market value that is determined by local assessors to be the total taxable value of land and additions on the property. | Land | Improvement |
|---|---|---|---|---|
| 2024 | $9,519 | $233,420 | $63,660 | $169,760 |
| 2023 | $9,334 | $233,420 | $63,660 | $169,760 |
| 2022 | $9,085 | $233,420 | $63,660 | $169,760 |
| 2021 | $8,948 | $233,420 | $63,660 | $169,760 |
| 2020 | $8,781 | $233,420 | $63,660 | $169,760 |
| 2019 | $8,664 | $233,420 | $63,660 | $169,760 |
| 2018 | $9,805 | $269,750 | $63,660 | $206,090 |
| 2017 | $9,120 | $269,750 | $63,660 | $206,090 |
| 2016 | $252 | $269,750 | $63,660 | $206,090 |
| 2015 | $252 | $63,660 | $63,660 | $0 |
| 2014 | $252 | $63,660 | $63,660 | $0 |
Agents Affiliated with this Home
-

Seller's Agent in 2017
Dottie Buterbaugh
BHHS Fox & Roach
(610) 213-4851
2 Total Sales
-
M
Seller Co-Listing Agent in 2017
MICHELE GIFFIN
BHHS Fox & Roach
-

Buyer's Agent in 2017
MARY PAT KLING
Keller Williams Real Estate - West Chester
(610) 721-5237
4 in this area
27 Total Sales
-

Seller's Agent in 2014
John Kriza
Beiler-Campbell Realtors-Kennett Square
(610) 416-6442
107 in this area
321 Total Sales
-

Buyer's Agent in 2014
Jeff Roland
BHHS Fox & Roach
(610) 563-0081
23 in this area
102 Total Sales
Map
Source: Bright MLS
MLS Number: 1003107810
APN: 62-004-0281.01L0
- 105 Mill Top Dr
- 101 Mill Top Dr
- 102 Knoxlyn Farm Dr
- 831 Taylor St
- 834 Taylor St
- 35 Southridge Dr
- 1009 James Walter Way
- 405 E South St
- 131 Pierce Ln
- 118 Pleasant Bank Ln
- 316 S Union St
- 115 Chandler Mill Rd
- 14 Pointe Place Unit 2
- 204 Sandy Flash Dr
- 16 Pointe Place Unit 3
- 117 Chandler Mill Rd
- 2 Farron Dr
- 109 Chandler Mill Rd
- 114 Chandler Mill Rd
- 101 Marshall Bridge Rd
