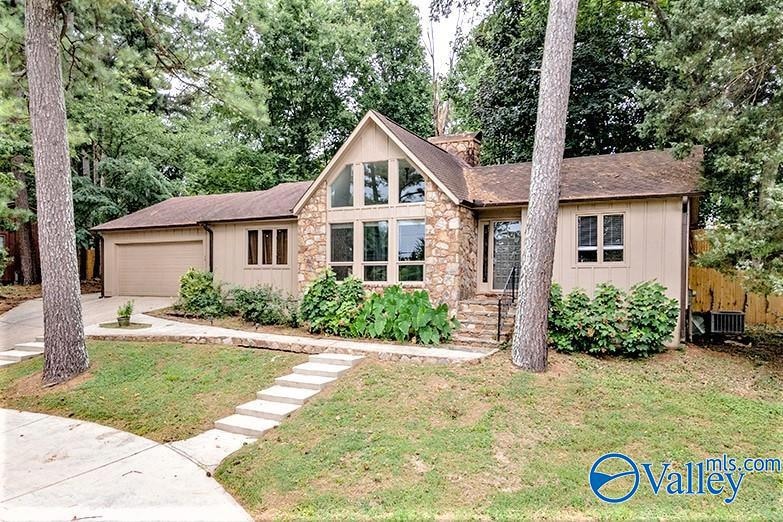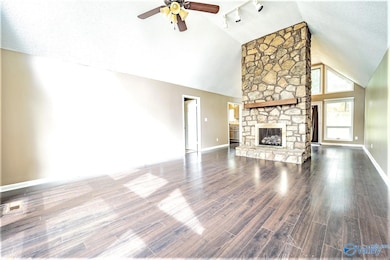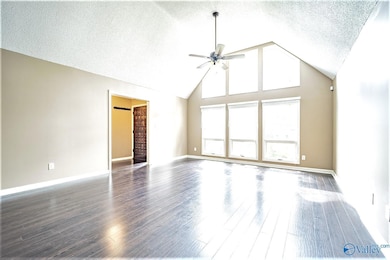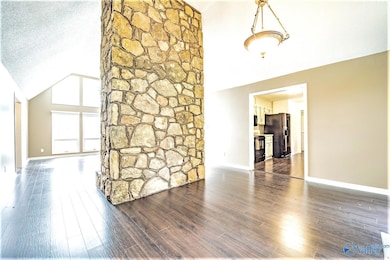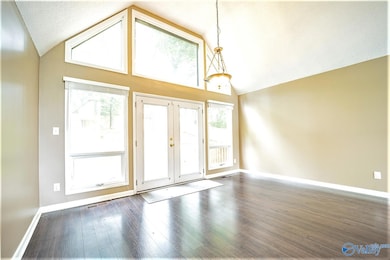
710 Crestview Dr Madison, AL 35758
Highlights
- 1 Fireplace
- Central Heating and Cooling System
- 4-minute walk to Kids Kingdom
- Discovery Middle School Rated A
- Privacy Fence
About This Home
Welcome Home! Madison City Schools. Walk to Dublin Park. Isolated Master Bedroom with private bath. Open Great Room to Dining Room. Fenced Back Yard. Hardwoods. Refrigerator Provided. Lawn Care Included. Convenient to Redstone Arsenal, Research Park, BridgeStreet, Shopping, Town Madison, Mid-City and More! Home is Available Now.
Home Details
Home Type
- Single Family
Est. Annual Taxes
- $4,142
Year Built
- 1978
Lot Details
- 0.35 Acre Lot
- Lot Dimensions are 140 x 180
- Privacy Fence
Parking
- 2 Car Garage
Home Design
- Brick Exterior Construction
Interior Spaces
- 1,658 Sq Ft Home
- Property has 1 Level
- 1 Fireplace
- Crawl Space
Kitchen
- Oven or Range
- Dishwasher
Bedrooms and Bathrooms
- 3 Bedrooms
- 2 Full Bathrooms
Schools
- Discovery Elementary School
- Bob Jones High School
Utilities
- Central Heating and Cooling System
Community Details
- Crestview Estates Subdivision
Listing and Financial Details
- Rent includes gardener
- 12-Month Minimum Lease Term
- Tax Lot 6
Map
About the Listing Agent

Experienced Professional Realtor with a demonstrated history of working in the real estate industry since 2004. Skilled in Sales, Listing Specialist, New Home Sales, and Buyer's Agency. Strong real estate professional graduated from Appraisal Internship. Broker with Real Estate Capital Properties, LLC - A Full Service Property and Project Management Company.
Jayne's Other Listings
Source: ValleyMLS.com
MLS Number: 21893531
APN: 16-02-10-0-005-055.000
- 1002 Woodbine Rd
- 129 Wingfield Dr
- 254 Waters Edge Ln Unit 4
- 144 Waters Edge Ln
- 161 Waters Edge Ln Unit 6 bldg 7
- 269 Waters Edge Ln
- 167 Stone Meadow Ln
- 1106 Nolan Blvd
- 235 Waters Edge Ln Unit 3
- 616 Larry Dr
- 102 Athens Blvd
- 106 Briarwood Dr
- 107 Athens Blvd
- 510 Clift Dr
- 136 Belle Ridge Dr
- 102 Acacia Trail Dr
- 123 Steele Dr
- 1009 Alderwood Dr
- 106 Madison Villas Way Unit 106
- 923 Miller Blvd
- 712 Marion Dr
- 210 Waters Edge Ln Unit 6
- 262 Waters Edge Ln
- 8413 Old Madison Pike
- 98 Stone Meadow Ln
- 341 Waters Edge Ln Unit 341
- 166 Stone Meadow Ln
- 8119 Old Madison Pike
- 319 Waters Edge Ln
- 219 Waters Edge Ln
- 241 Waters Edge Ln Unit 241
- 706 Larry Dr
- 103 Wingfield Dr
- 136 Belle Ridge Dr
- 722 Highland Dr
- 402 Gilmore St
- 503 Highland Dr
- 210 Andra St
- 7900 Old Madison Pike
- 392 Shelton Rd
