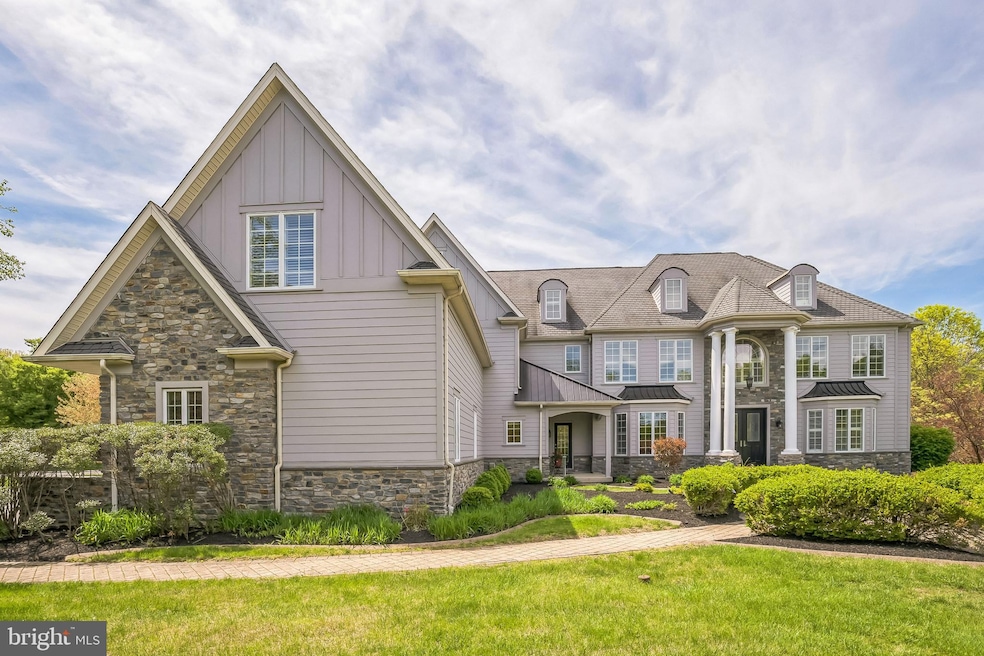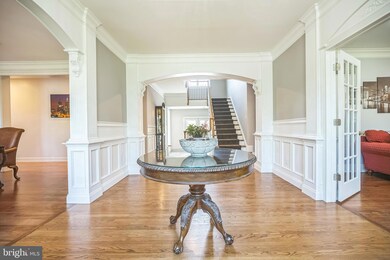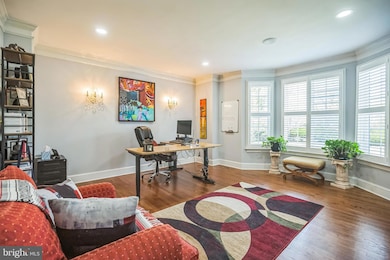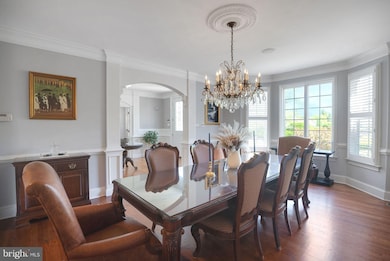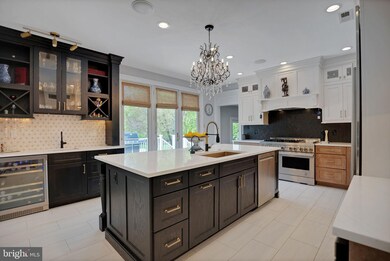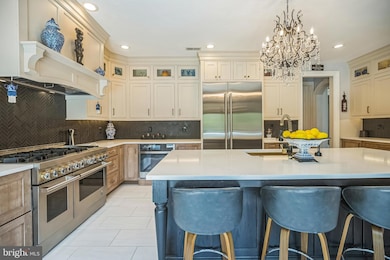
710 Daventry Way Ambler, PA 19002
Highlights
- Home Theater
- Cabana
- View of Trees or Woods
- Simmons Elementary School Rated A-
- Eat-In Gourmet Kitchen
- Commercial Range
About This Home
As of July 2025Welcome to this exceptional custom-built residence where timeless design, modern comfort, and quality craftsmanship converge in a peaceful, private setting. Nestled on a tranquil 1.64-acre lot at the end of a quiet cul-de-sac, this stately home offers over 6,000 square feet of beautifully finished living space on two expansive floors, plus 1,000+ square feet in the walk-out lower level. Hardwood floors flow through most of the home, while soaring 10-foot ceilings on the first floor and 9-foot ceilings on the second floor and basement add to the open, airy feel. The recently updated exterior features classic stone, Hardie plank siding, copper roof accents, and a grand two-story covered entry with double doors. A secondary entrance leads directly into the mudroom for daily convenience. Inside, a front-to-back foyer showcases gleaming hardwoods, custom millwork, and elegant architectural details. The formal living room, accessed via French doors, includes a bay window, plantation shutters, recessed lighting, and crown molding. Across the hall, the formal dining room offers a second bay window, chair rail, and custom woodwork—perfect for entertaining. The newly renovated kitchen is a standout, centered around a large island with seating and deep sink. It boasts ceiling-height custom cabinetry, herringbone tile backsplash, tile flooring, a beverage station with prep sink and bar fridge, and premium appliances—including a six-burner gas cooktop with griddle, double ovens, and a custom hood. A spacious pantry and second oven add flexibility. Adjacent to the kitchen, the light-filled breakfast room features a wall of windows with plantation shutters and French doors opening to a covered side porch with access to the driveway and backyard. The dramatic two-story family room is anchored by a fireplace with custom mantle and expansive windows. A graceful staircase adds architectural flair and links the open layout. The main level also includes a generous mudroom, laundry room with utility sink, powder room, and ample storage. A private office with hardwood floors, built-ins, peaceful backyard views, and a double closet provides the ideal work-from-home space. Upstairs, five bedrooms and four full baths—all with hardwood flooring—offer space and comfort. The primary suite is a true retreat with tray-ceilinged sitting room, bedroom with double windows, custom walk-in closet, two additional closets, and a spa-like bath with soaking tub, oversized shower, dual vanities, linen closet, and private water closet. Two bedrooms share a Jack and Jill bath with double sinks and custom closets. Another has an en-suite bath and walk-in closet. At the far end of the hall, a private guest or in-law suite features a sitting area, spacious bedroom, two oversized closets with built-ins, and its own full bath—ideal for extended stays. The finished walk-out lower level is designed for relaxation and recreation, with a chic bar area featuring black-and-white flooring, a custom theater room with built-in seating, a private bedroom with full bath and two closets (perfect for guests or an au pair), and a dedicated exercise room. Unfinished areas offer additional storage or hobby space. Outside, enjoy a true backyard escape. A large composite deck overlooks a fully fenced yard with in-ground pool, stone retaining wall, lush landscaping, and mature plantings for privacy. The pool house includes a half bath and entertaining area, ideal for warm-weather fun. Additional features include a rare four-car garage with interior access, spacious driveway, Lutron lighting, central vacuum, and professional landscaping. Backing to scenic township parkland with walking trails, this home connects you to nature just steps from your door. Located minutes from the PA Turnpike, Whole Foods, downtown Ambler, regional rail, top-rated schools, golf clubs, and dining, this home offers a rare blend of luxury, serenity, and convenience. More than a home—this is a lifestyle.
Home Details
Home Type
- Single Family
Est. Annual Taxes
- $26,707
Year Built
- Built in 2002
Lot Details
- 1.64 Acre Lot
- Lot Dimensions are 287.00 x 248
- Cul-De-Sac
- Extensive Hardscape
- Back Yard Fenced, Front and Side Yard
- Property is in excellent condition
HOA Fees
- $200 Monthly HOA Fees
Parking
- 4 Car Direct Access Garage
- 6 Driveway Spaces
- Parking Storage or Cabinetry
- Side Facing Garage
- Garage Door Opener
- Off-Street Parking
Home Design
- Colonial Architecture
- Pitched Roof
- Shingle Roof
- Stone Siding
- Concrete Perimeter Foundation
- HardiePlank Type
- Stucco
Interior Spaces
- Property has 2 Levels
- Wet Bar
- Dual Staircase
- Built-In Features
- Bar
- Chair Railings
- Crown Molding
- Wainscoting
- Tray Ceiling
- Cathedral Ceiling
- Recessed Lighting
- Fireplace With Glass Doors
- Fireplace Mantel
- Gas Fireplace
- Palladian Windows
- Bay Window
- French Doors
- Family Room
- Sitting Room
- Living Room
- Breakfast Room
- Formal Dining Room
- Home Theater
- Den
- Recreation Room
- Home Gym
- Views of Woods
Kitchen
- Eat-In Gourmet Kitchen
- Butlers Pantry
- Built-In Oven
- Gas Oven or Range
- Commercial Range
- Built-In Range
- Range Hood
- Built-In Microwave
- Dishwasher
- Stainless Steel Appliances
- Upgraded Countertops
- Wine Rack
- Disposal
Flooring
- Wood
- Carpet
- Laminate
- Ceramic Tile
Bedrooms and Bathrooms
- En-Suite Primary Bedroom
- En-Suite Bathroom
- Walk-In Closet
- Hydromassage or Jetted Bathtub
- Bathtub with Shower
- Walk-in Shower
Laundry
- Laundry Room
- Laundry on main level
Finished Basement
- Walk-Out Basement
- Basement Fills Entire Space Under The House
- Interior and Exterior Basement Entry
- Natural lighting in basement
Pool
- Cabana
- Concrete Pool
- In Ground Pool
Outdoor Features
- Deck
Schools
- Simmons Elementary School
- Keith Valley Middle School
- Hatboro-Horsham Senior High School
Utilities
- Forced Air Heating and Cooling System
- 200+ Amp Service
- Natural Gas Water Heater
Community Details
- Association fees include common area maintenance
- Greystone Community Association
- Greystone Subdivision
Listing and Financial Details
- Tax Lot 19
- Assessor Parcel Number 36-00-11050-317
Ownership History
Purchase Details
Home Financials for this Owner
Home Financials are based on the most recent Mortgage that was taken out on this home.Purchase Details
Similar Homes in Ambler, PA
Home Values in the Area
Average Home Value in this Area
Purchase History
| Date | Type | Sale Price | Title Company |
|---|---|---|---|
| Deed | $1,175,000 | None Available | |
| Corporate Deed | $1,260,540 | -- |
Mortgage History
| Date | Status | Loan Amount | Loan Type |
|---|---|---|---|
| Open | $100,000 | Credit Line Revolving | |
| Open | $600,000 | New Conventional | |
| Previous Owner | $896,454 | No Value Available | |
| Previous Owner | $250,000 | No Value Available | |
| Previous Owner | $550,000 | Credit Line Revolving | |
| Previous Owner | $400,000 | No Value Available |
Property History
| Date | Event | Price | Change | Sq Ft Price |
|---|---|---|---|---|
| 07/28/2025 07/28/25 | Sold | $1,775,000 | 0.0% | $253 / Sq Ft |
| 06/12/2025 06/12/25 | Pending | -- | -- | -- |
| 06/11/2025 06/11/25 | Price Changed | $1,775,000 | +4.4% | $253 / Sq Ft |
| 05/28/2025 05/28/25 | For Sale | $1,699,999 | +30.8% | $242 / Sq Ft |
| 08/31/2022 08/31/22 | Sold | $1,300,000 | -7.1% | $160 / Sq Ft |
| 07/07/2022 07/07/22 | For Sale | $1,400,000 | +19.1% | $173 / Sq Ft |
| 05/21/2021 05/21/21 | Sold | $1,175,000 | -6.7% | $145 / Sq Ft |
| 03/11/2021 03/11/21 | Pending | -- | -- | -- |
| 02/16/2021 02/16/21 | For Sale | $1,260,000 | -- | $155 / Sq Ft |
Tax History Compared to Growth
Tax History
| Year | Tax Paid | Tax Assessment Tax Assessment Total Assessment is a certain percentage of the fair market value that is determined by local assessors to be the total taxable value of land and additions on the property. | Land | Improvement |
|---|---|---|---|---|
| 2025 | $25,193 | $640,900 | -- | -- |
| 2024 | $25,193 | $640,900 | -- | -- |
| 2023 | $23,980 | $640,900 | $0 | $0 |
| 2022 | $23,203 | $640,900 | $0 | $0 |
| 2021 | $22,653 | $640,900 | $0 | $0 |
| 2020 | $22,119 | $640,900 | $0 | $0 |
| 2019 | $24,075 | $711,200 | $0 | $0 |
| 2018 | $20,178 | $711,200 | $0 | $0 |
| 2017 | $22,997 | $711,200 | $0 | $0 |
| 2016 | $22,720 | $711,200 | $0 | $0 |
| 2015 | $21,699 | $711,200 | $0 | $0 |
| 2014 | $21,699 | $711,200 | $0 | $0 |
Agents Affiliated with this Home
-
Diane Reddington

Seller's Agent in 2025
Diane Reddington
Coldwell Banker Realty
(215) 285-2375
35 in this area
503 Total Sales
-
Diane Sarkisian

Buyer's Agent in 2025
Diane Sarkisian
Homestarr Realty
(215) 872-7147
11 in this area
40 Total Sales
-
Julie Lav
J
Seller's Agent in 2022
Julie Lav
BHHS Fox & Roach
(267) 226-6868
2 in this area
3 Total Sales
-
II Hwan (Steven) Kim, ABR, CNHS, MCNE

Seller Co-Listing Agent in 2022
II Hwan (Steven) Kim, ABR, CNHS, MCNE
BHHS Fox & Roach
(215) 680-1015
1 in this area
134 Total Sales
-
Jennifer Rinella

Buyer's Agent in 2022
Jennifer Rinella
BHHS Fox & Roach
(215) 287-7650
2 in this area
196 Total Sales
-
Michael Sivel

Buyer Co-Listing Agent in 2022
Michael Sivel
BHHS Fox & Roach
(215) 247-3750
1 in this area
176 Total Sales
Map
Source: Bright MLS
MLS Number: PAMC2137988
APN: 36-00-11050-317
- 884 Tennis Ave
- 832 Paradise Dr
- 962 Tennis Ave Unit RESIDENCE 1
- 720 Oak Terrace Dr
- 968 Tennis Ave
- 441 Dogwood Dr
- 1049 Mckean Rd
- 2 Danbridge Dr
- 530 Babylon Rd
- 1207 E Butler Pike
- 1051 Kingsdown Ct
- 232 Mckean Rd
- 1104 Ashridge Ct
- 159 Hunt Dr
- 1105 Brynhill Ct
- 712 Talamore Dr
- Lot 3 Emory Ct
- Lot 45 Emory Ct
- Lot 10 Bryce Dr
- 738 LOT 2 Emory Ct
