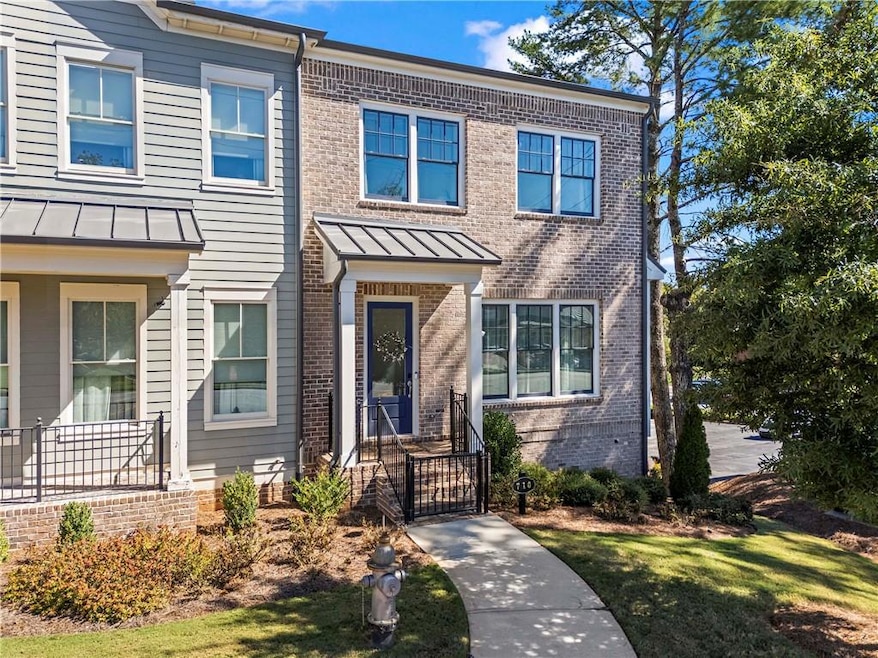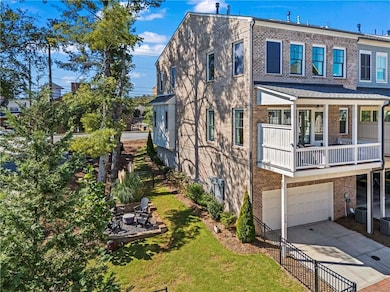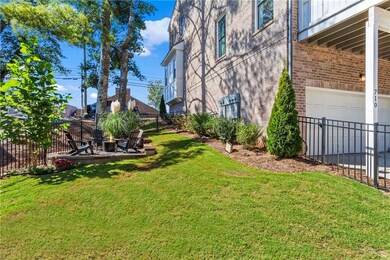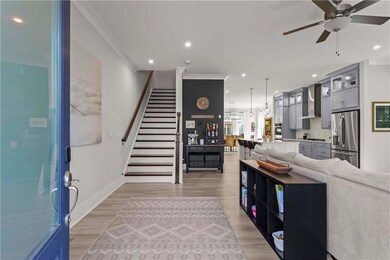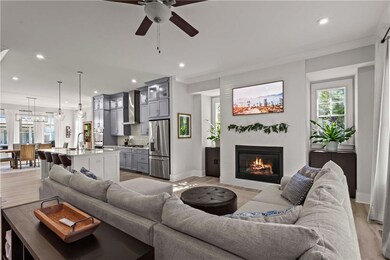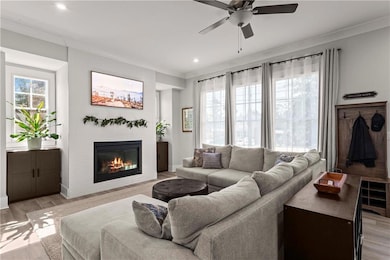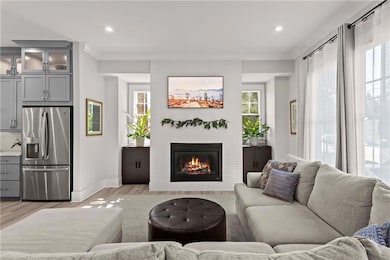710 Elmwood Way Roswell, GA 30075
Roswell Historic District NeighborhoodEstimated payment $4,829/month
Highlights
- Open-Concept Dining Room
- Deck
- Wood Flooring
- Roswell North Elementary School Rated A
- Property is near public transit
- Bonus Room
About This Home
Welcome to one of Roswell’s most charming communities, Canopy! This like-new 3 bedroom, 3.5 bathroom end unit townhome offers a rare private fenced side yard and lives large with bright, open spaces + thoughtful upgrades throughout. The main level is both open and inviting, featuring a fireside living room, dining room, and a chef’s kitchen with a large island, bar seating for four, a large walk-in pantry, and stylish pendant lighting. Also found on the main level is an office or study nook plus a half bath. Don't miss the sizable outdoor deck, perfect for morning coffee or evening happy hour. Upstairs you’ll find a primary suite that offers a large custom walk-in closet and a spa-like bathroom with dual vanities. Two spacious secondary bedrooms, a secondary bathroom, and laundry complete the second level. The finished terrace level is a special treat for movie night! It features a full bathroom and barn doors that lead to a fourth bedroom, a home office, or gym. The oversized two-car garage offers excellent storage + a Tesla EV car charger. A community dog park is loved by many! Enjoy unbeatable access to local favorites with Roswell Junction, Summit Coffee, The Mill, and Souper Jenny just minutes away—and the beloved shops and restaurants of Canton Street only a short distance from your door.
Listing Agent
Atlanta Fine Homes Sotheby's International License #285436 Listed on: 10/17/2025

Townhouse Details
Home Type
- Townhome
Est. Annual Taxes
- $6,607
Year Built
- Built in 2021
Lot Details
- 3,659 Sq Ft Lot
- End Unit
- Private Entrance
- Vinyl Fence
- Back Yard Fenced
- Landscaped
- Garden
HOA Fees
- $325 Monthly HOA Fees
Parking
- 2 Car Attached Garage
- Electric Vehicle Home Charger
- Rear-Facing Garage
Home Design
- Brick Exterior Construction
- Slab Foundation
- Shingle Roof
- Aluminum Siding
Interior Spaces
- 2,731 Sq Ft Home
- 3-Story Property
- Crown Molding
- Tray Ceiling
- Ceiling height of 9 feet on the main level
- Ceiling Fan
- Recessed Lighting
- Factory Built Fireplace
- Double Pane Windows
- Family Room with Fireplace
- Open-Concept Dining Room
- Dining Room Seats More Than Twelve
- Bonus Room
- Neighborhood Views
- Security System Owned
- Laundry on upper level
Kitchen
- Open to Family Room
- Eat-In Kitchen
- Breakfast Bar
- Walk-In Pantry
- Gas Cooktop
- Range Hood
- Dishwasher
- Kitchen Island
- Disposal
Flooring
- Wood
- Carpet
- Vinyl
Bedrooms and Bathrooms
- 3 Bedrooms
- In-Law or Guest Suite
- Dual Vanity Sinks in Primary Bathroom
Finished Basement
- Interior Basement Entry
- Finished Basement Bathroom
Outdoor Features
- Deck
- Exterior Lighting
- Rain Gutters
Location
- Property is near public transit
- Property is near schools
- Property is near shops
Schools
- Roswell North Elementary School
- Crabapple Middle School
- Roswell High School
Utilities
- Central Heating and Cooling System
- 220 Volts in Garage
- 110 Volts
Listing and Financial Details
- Assessor Parcel Number 12 192304171150
Community Details
Overview
- 50 Units
- Fieldstone Management Association
- Canopy Subdivision
- FHA/VA Approved Complex
- Rental Restrictions
Recreation
- Trails
Security
- Fire and Smoke Detector
Map
Home Values in the Area
Average Home Value in this Area
Tax History
| Year | Tax Paid | Tax Assessment Tax Assessment Total Assessment is a certain percentage of the fair market value that is determined by local assessors to be the total taxable value of land and additions on the property. | Land | Improvement |
|---|---|---|---|---|
| 2025 | $1,320 | $323,840 | $49,360 | $274,480 |
| 2023 | $1,320 | $256,680 | $43,240 | $213,440 |
| 2022 | $2,695 | $102,440 | $51,160 | $51,280 |
| 2021 | $1,070 | $33,600 | $33,600 | $0 |
| 2020 | $2,554 | $78,000 | $78,000 | $0 |
Property History
| Date | Event | Price | List to Sale | Price per Sq Ft |
|---|---|---|---|---|
| 10/20/2025 10/20/25 | Pending | -- | -- | -- |
| 10/17/2025 10/17/25 | For Sale | $750,000 | -- | $275 / Sq Ft |
Purchase History
| Date | Type | Sale Price | Title Company |
|---|---|---|---|
| Warranty Deed | $645,000 | -- |
Source: First Multiple Listing Service (FMLS)
MLS Number: 7665950
APN: 12-1923-0417-115-0
- 750 Elmwood Way
- 815 Maplewood Dr
- 310 Neel Reid Dr
- 530 Neel Reid Dr
- 755 Neel Reid Dr
- 56 Pine St
- 3330 Overland Dr
- 220 Creek View Ln
- 0 S Atlanta St Unit 7654433
- 308 River Glen Dr Unit 75
- 383 Westside Dr Unit 13
- 383 Westside Dr
- 171 Riverview Trail
- 49 Sloan St
- 100 River Ridge Ln
- 427 Warm Springs Cir
- 140 Spring Dr
- 307 Warm Springs Cir
