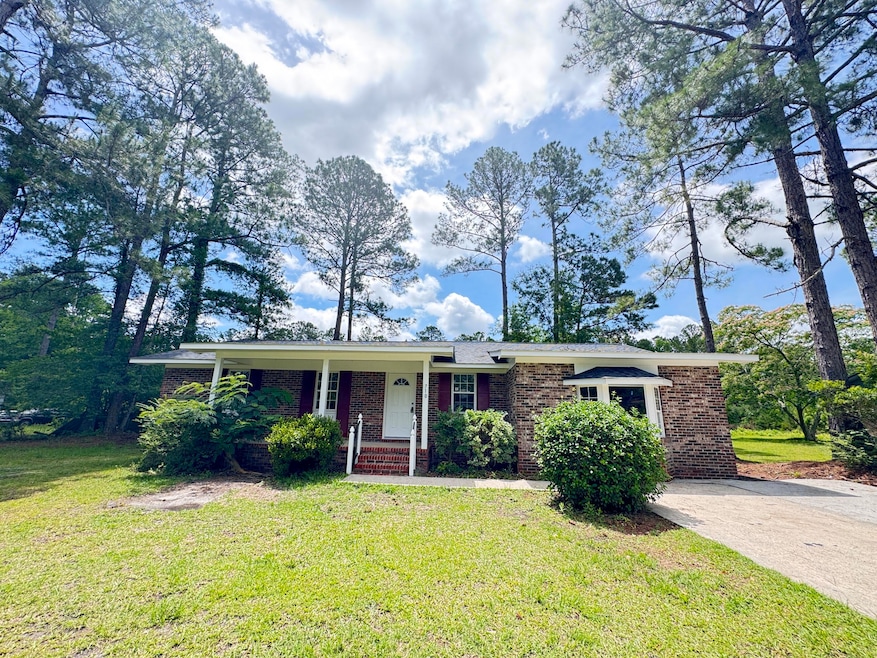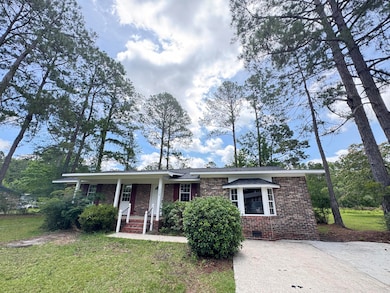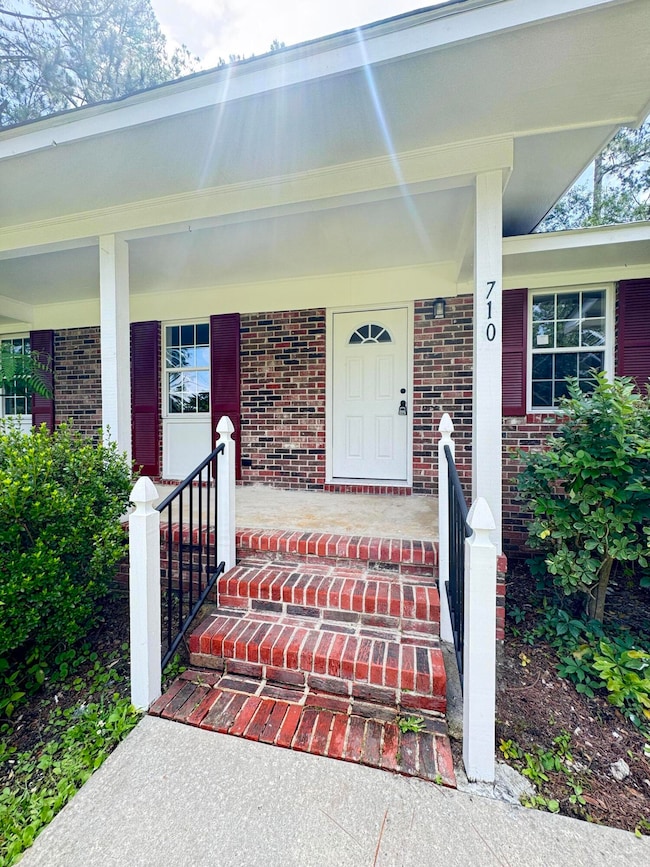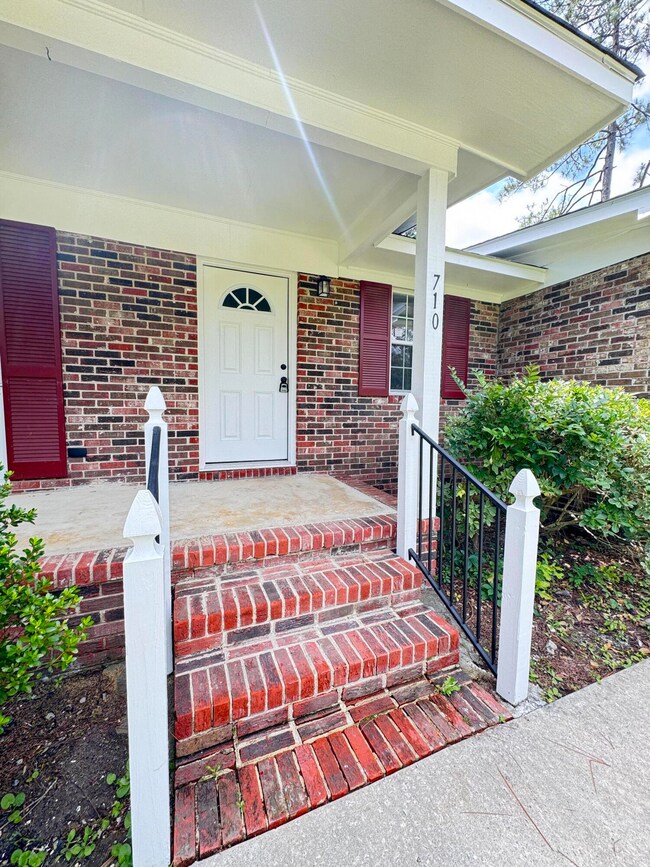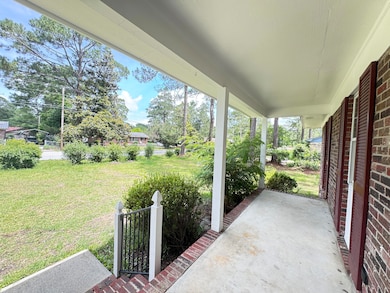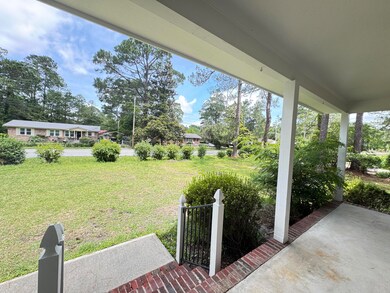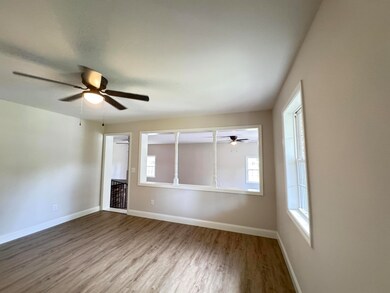710 Gadsden Loop Walterboro, SC 29488
Estimated payment $1,536/month
Total Views
21,006
3
Beds
2
Baths
2,273
Sq Ft
$121
Price per Sq Ft
Highlights
- Sitting Area In Primary Bedroom
- Traditional Architecture
- Bonus Room
- Deck
- Separate Formal Living Room
- Sun or Florida Room
About This Home
This home is located at 710 Gadsden Loop, Walterboro, SC 29488 and is currently priced at $275,000, approximately $120 per square foot. This property was built in 1979. 710 Gadsden Loop is a home located in Colleton County with nearby schools including Forest Hills Elementary School, Colleton County Middle, and Colleton County High School.
Home Details
Home Type
- Single Family
Est. Annual Taxes
- $925
Year Built
- Built in 1979
Lot Details
- 0.3 Acre Lot
- Lot Dimensions are 125x100x125x100
- Chain Link Fence
- Interior Lot
Parking
- Off-Street Parking
Home Design
- Traditional Architecture
- Split Level Home
- Brick Foundation
- Slab Foundation
- Architectural Shingle Roof
Interior Spaces
- 2,273 Sq Ft Home
- 1-Story Property
- Wet Bar
- Smooth Ceilings
- Popcorn or blown ceiling
- High Ceiling
- Ceiling Fan
- Family Room
- Separate Formal Living Room
- Bonus Room
- Sun or Florida Room
Kitchen
- Eat-In Kitchen
- Electric Range
- Microwave
- Dishwasher
Flooring
- Carpet
- Ceramic Tile
- Luxury Vinyl Plank Tile
Bedrooms and Bathrooms
- 3 Bedrooms
- Sitting Area In Primary Bedroom
- Walk-In Closet
- 2 Full Bathrooms
Laundry
- Laundry Room
- Washer and Electric Dryer Hookup
Basement
- Exterior Basement Entry
- Crawl Space
Outdoor Features
- Deck
- Front Porch
Schools
- Forest Hills Elementary School
- Colleton Middle School
- Colleton High School
Utilities
- No Cooling
- Central Heating
- Heat Pump System
- Septic Tank
Community Details
- Blossom Village Subdivision
Map
Create a Home Valuation Report for This Property
The Home Valuation Report is an in-depth analysis detailing your home's value as well as a comparison with similar homes in the area
Home Values in the Area
Average Home Value in this Area
Tax History
| Year | Tax Paid | Tax Assessment Tax Assessment Total Assessment is a certain percentage of the fair market value that is determined by local assessors to be the total taxable value of land and additions on the property. | Land | Improvement |
|---|---|---|---|---|
| 2024 | $976 | $96,400 | $10,000 | $86,400 |
| 2023 | $925 | $96,400 | $10,000 | $86,400 |
| 2022 | $914 | $96,400 | $10,000 | $86,400 |
| 2021 | $910 | $96,400 | $10,000 | $86,400 |
| 2020 | $915 | $96,400 | $10,000 | $86,400 |
| 2019 | $915 | $96,400 | $10,000 | $86,400 |
| 2018 | $912 | $3,856 | $400 | $3,456 |
| 2017 | $877 | $3,856 | $400 | $3,456 |
| 2016 | $877 | $3,860 | $400 | $3,460 |
| 2015 | -- | $3,860 | $400 | $3,460 |
| 2014 | -- | $3,860 | $400 | $3,460 |
Source: Public Records
Property History
| Date | Event | Price | List to Sale | Price per Sq Ft |
|---|---|---|---|---|
| 11/03/2025 11/03/25 | Price Changed | $275,000 | -7.4% | $121 / Sq Ft |
| 05/30/2025 05/30/25 | For Sale | $297,000 | -- | $131 / Sq Ft |
Source: CHS Regional MLS
Purchase History
| Date | Type | Sale Price | Title Company |
|---|---|---|---|
| Trustee Deed | $102,676 | None Listed On Document | |
| Trustee Deed | $102,676 | None Listed On Document | |
| Deed | $109,000 | -- | |
| Legal Action Court Order | $40,000 | None Available |
Source: Public Records
Mortgage History
| Date | Status | Loan Amount | Loan Type |
|---|---|---|---|
| Previous Owner | $116,700 | Future Advance Clause Open End Mortgage |
Source: Public Records
Source: CHS Regional MLS
MLS Number: 25015056
APN: 180-05-00-009
Nearby Homes
- Lot 21 Gadsden Loop
- Lot 22 Gadsden Loop
- 141 Toya St
- 89 Toya St
- 313 Pine Needle Rd
- 34 Austin Dr
- 348 Cleveland St
- 178 Jared Rd
- 314 Cleveland St Unit 1
- 1401 Rivers St
- 107 Gadsden Loop
- 114 Madison St
- 101 Brien
- 905 Peurifoy Rd
- 0 Brittlebank Rd
- 0 Reardon Ave Unit 25031265
- 909 Black St
- 1375 Peurifoy Rd
- 108 Franklin St
- 71 Herndon St Unit Tract B-6
- 304 Gadsden Loop
- 911 N Lemacks St
- 913 N Lemacks St
- 207 Woodlawn St
- 205 Woodlawn St
- 208 State St Unit Apartment
- 504 Forest Cir
- 831 Sniders Hwy
- 135 Clyde Cir
- 1018 Lacebark Dr
- 108 Acuna St
- 1011 Swamp Harrier Ave
- 1223 Homecoming Blvd
- 120 Black Stilt Way
- 126 Brant Dr
- 137 Wood Sage
- 107 Goose Rd
- 206 Cherry Grove Dr
- 4007 Braemar Ct
- 1001 Linger Longer Dr
