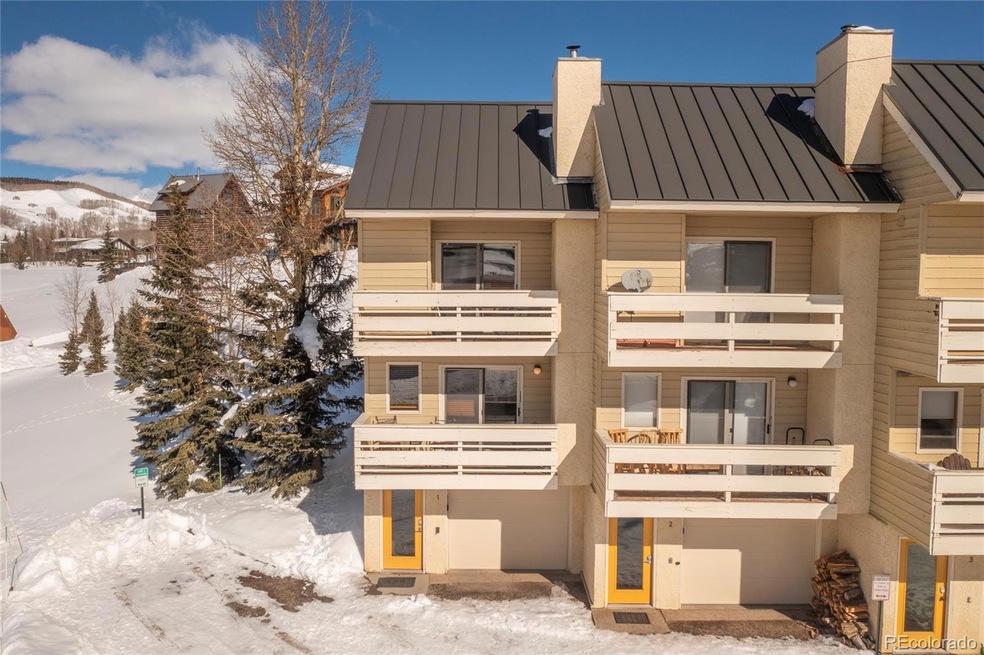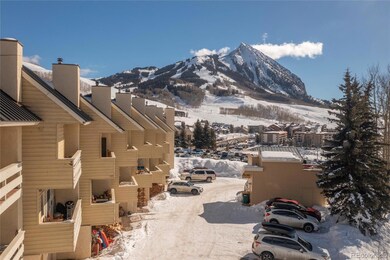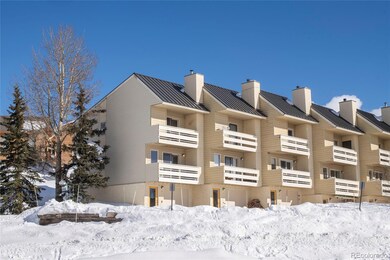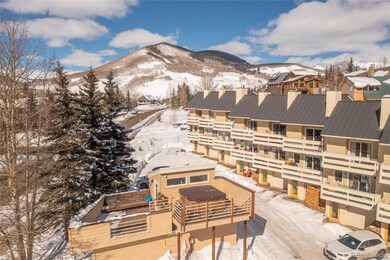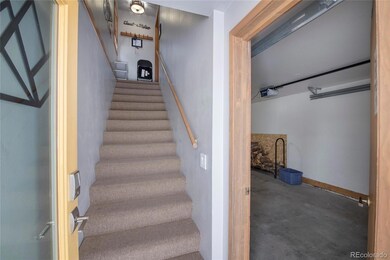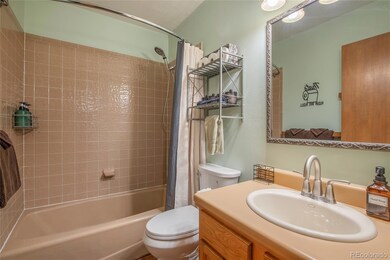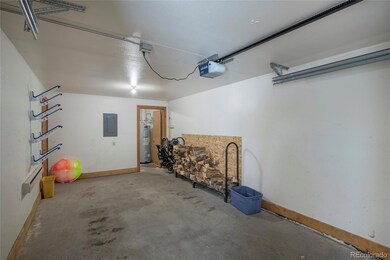
710 Gothic Rd Unit 1 Crested Butte, CO 81225
Highlights
- Ski Accessible
- Spa
- Primary Bedroom Suite
- Crested Butte Community School Rated A-
- Sauna
- Deck
About This Home
As of June 2024Positioned perfectly for the outdoor enthusiast, this condo is just a walk or a free shuttle ride away from the ski lifts and town, with buses running every 15 minutes. This ensures easy access to Crested Butte's vibrant community and recreational activities without sacrificing the tranquility of mountain living.
Comfortable and Inviting Living Spaces: The entryway welcomes you into a well-appointed living area, featuring a newer sofa couch with a Tempur-Pedic mattress and a full bathroom for guests. The warmth of a wood-burning fireplace creates a cozy ambiance that heats the entire unit, inviting relaxation and gatherings.
Outdoor Living: Two balconies extend the living space outdoors, one off the main living area and another off the master bedroom, offering stunning views and a private retreat to enjoy the mountain air.
Versatile Accommodations: The top level hosts two bedrooms with a shared bathroom, including a master bedroom with a walk-in closet, providing comfortable and private spaces for residents and guests alike.
Optimized for Enjoyment and Income: This condo has been a successful short-term rental for the past 15 years, demonstrating its appeal and versatility. With a basement garage, ample storage, and a dedicated laundry room, it meets the needs of both owners and guests for convenience and functionality.
Exclusive Amenities: Residents and guests enjoy shared amenities, including an elevated hot tub with breathtaking views of Mt. Crested Butte, a dry sauna, and a rinse-off shower, enhancing the mountain experience with relaxation and luxury.
This unique condo offers a blend of active mountain lifestyle, convenience, and serene living. Whether seeking a personal retreat, a successful rental property, or a combination of both, this property promises year-round recreational opportunities and a tranquil home base in the picturesque setting of Crested Butte.
Last Agent to Sell the Property
Worth Clark Realty Brokerage Email: nicholebursonrealtor@gmail.com,303-981-5429 License #100102587

Last Buyer's Agent
Other MLS Non-REcolorado
NON MLS PARTICIPANT
Property Details
Home Type
- Condominium
Est. Annual Taxes
- $3,305
Year Built
- Built in 1980
Lot Details
- End Unit
- Year Round Access
- Landscaped
- Mountainous Lot
HOA Fees
- $475 Monthly HOA Fees
Parking
- 1 Car Attached Garage
- Parking Storage or Cabinetry
- Gravel Driveway
Home Design
- Mountain Contemporary Architecture
- Metal Roof
- Stucco
Interior Spaces
- 878 Sq Ft Home
- 2-Story Property
- Furnished
- Wood Burning Stove
- Wood Burning Fireplace
- Entrance Foyer
- Sauna
- Granite Countertops
Flooring
- Laminate
- Vinyl
Bedrooms and Bathrooms
- 2 Bedrooms
- Primary Bedroom Suite
- 2 Full Bathrooms
Home Security
- Smart Lights or Controls
- Smart Thermostat
Outdoor Features
- Spa
- Balcony
- Deck
- Covered patio or porch
- Outdoor Grill
Schools
- Crested Butte Elementary And Middle School
- Crested Butte High School
Utilities
- Baseboard Heating
- High Speed Internet
Additional Features
- Smoke Free Home
- Property is near public transit
Listing and Financial Details
- Exclusions: Owners personal property
- Assessor Parcel Number R005322
Community Details
Overview
- Association fees include ground maintenance, recycling, road maintenance, sewer, snow removal, trash, water
- Elk Ridge Iii HOA, Phone Number (970) 349-1108
- Low-Rise Condominium
- Inn Sites Subdivision
Amenities
- Sauna
Recreation
- Community Spa
- Ski Accessible
Pet Policy
- Limit on the number of pets
- Dogs and Cats Allowed
Ownership History
Purchase Details
Home Financials for this Owner
Home Financials are based on the most recent Mortgage that was taken out on this home.Purchase Details
Purchase Details
Home Financials for this Owner
Home Financials are based on the most recent Mortgage that was taken out on this home.Purchase Details
Purchase Details
Map
Similar Homes in Crested Butte, CO
Home Values in the Area
Average Home Value in this Area
Purchase History
| Date | Type | Sale Price | Title Company |
|---|---|---|---|
| Warranty Deed | $670,000 | Land Title | |
| Bargain Sale Deed | -- | None Listed On Document | |
| Warranty Deed | $150,000 | None Available | |
| Deed | -- | -- | |
| Deed | $113,000 | -- |
Mortgage History
| Date | Status | Loan Amount | Loan Type |
|---|---|---|---|
| Open | $603,000 | New Conventional | |
| Previous Owner | $120,000 | Adjustable Rate Mortgage/ARM |
Property History
| Date | Event | Price | Change | Sq Ft Price |
|---|---|---|---|---|
| 06/10/2024 06/10/24 | Sold | $665,000 | -0.7% | $757 / Sq Ft |
| 06/10/2024 06/10/24 | Sold | $670,000 | -2.8% | $763 / Sq Ft |
| 04/26/2024 04/26/24 | Pending | -- | -- | -- |
| 04/03/2024 04/03/24 | For Sale | $689,000 | 0.0% | $785 / Sq Ft |
| 04/01/2024 04/01/24 | For Sale | $689,000 | +4.4% | $785 / Sq Ft |
| 04/15/2022 04/15/22 | Sold | $660,000 | +1.5% | $733 / Sq Ft |
| 03/08/2022 03/08/22 | Pending | -- | -- | -- |
| 02/15/2022 02/15/22 | For Sale | $650,000 | -- | $722 / Sq Ft |
Tax History
| Year | Tax Paid | Tax Assessment Tax Assessment Total Assessment is a certain percentage of the fair market value that is determined by local assessors to be the total taxable value of land and additions on the property. | Land | Improvement |
|---|---|---|---|---|
| 2024 | $3,409 | $47,920 | $0 | $47,920 |
| 2023 | $3,409 | $44,240 | $0 | $44,240 |
| 2022 | $2,296 | $26,280 | $0 | $26,280 |
| 2021 | $2,074 | $27,030 | $0 | $27,030 |
| 2020 | $1,890 | $23,990 | $0 | $23,990 |
| 2019 | $1,854 | $23,990 | $0 | $23,990 |
| 2018 | $1,336 | $16,530 | $0 | $16,530 |
| 2017 | $1,340 | $16,530 | $0 | $16,530 |
| 2016 | $1,178 | $15,230 | $0 | $15,230 |
| 2015 | $432 | $15,230 | $0 | $15,230 |
| 2014 | $432 | $10,900 | $0 | $10,900 |
Source: REcolorado®
MLS Number: 6456766
APN: R005322
- 701 Gothic Rd Unit 344
- 701 Gothic Rd Unit 306
- 400 Gothic Rd Unit 303
- 18 Aspen Ln
- 149 Snowmass Rd
- 17 Marcellina Ln Unit A302
- 17 Marcellina Ln Unit A101
- 17 Marcellina Ln Unit A303
- 17 Marcellina Ln Unit A206
- 13 Paradise Rd
- 651 Gothic Rd Unit 412
- 651 Gothic Rd Unit 204B
- 12 Whetstone Rd
- 11 Morning Glory Way Unit 14 Eagles Nest
- 6 Emmons Rd Unit 307
- 6 Emmons Rd Unit 204
- 6 Emmons Loop Unit 371
- 6 Emmons Rd Unit 465
- 6 Emmons Rd Unit 257
- 6 Emmons Rd Unit 515
