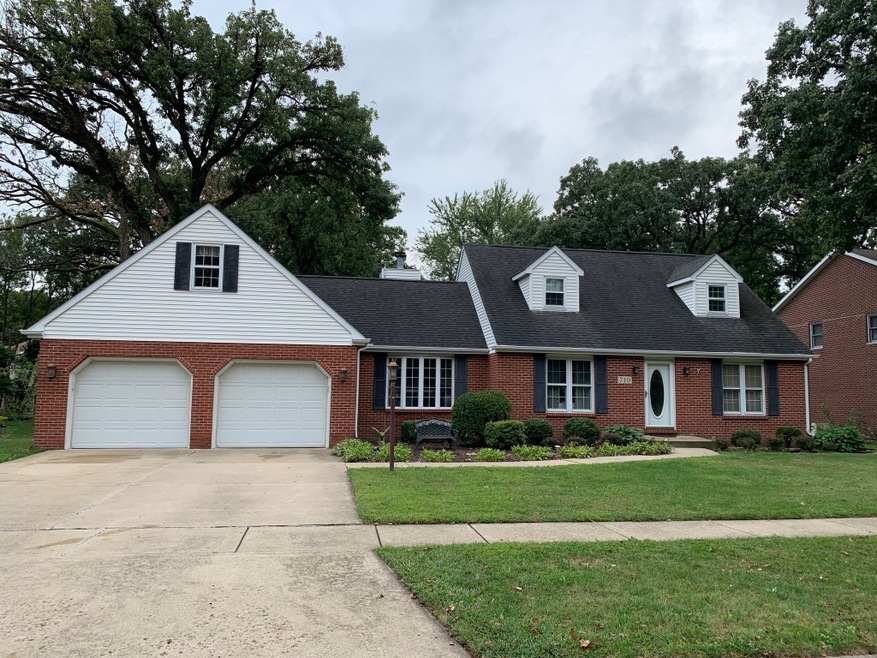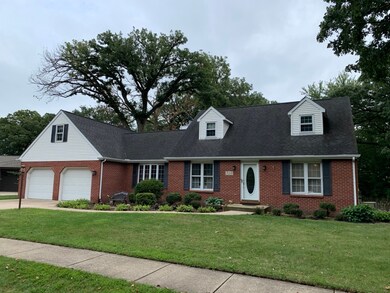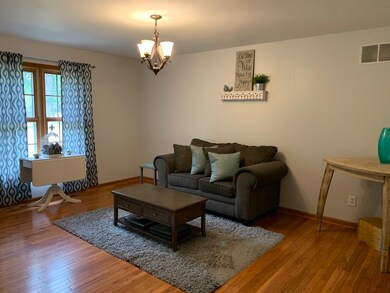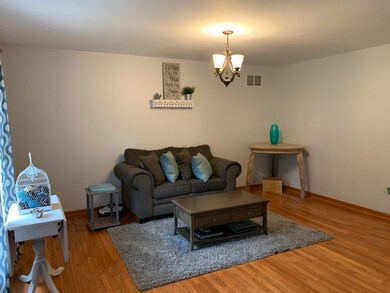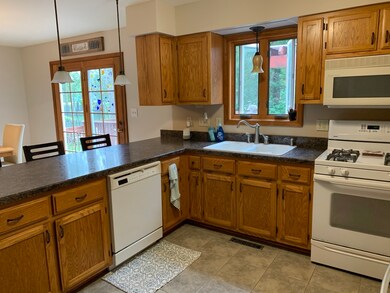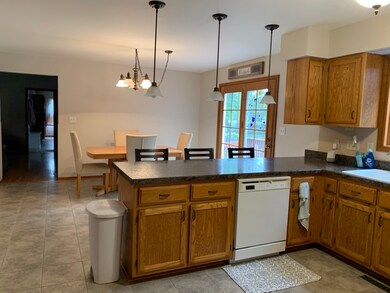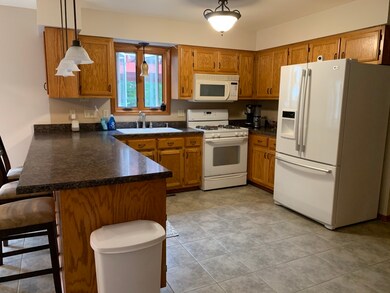
710 Hiawatha Dr Minooka, IL 60447
Highlights
- Cape Cod Architecture
- Main Floor Bedroom
- Walk-In Pantry
- Minooka Community High School Rated A
- Bonus Room
- Cul-De-Sac
About This Home
As of December 2020THIS BEAUTIFUL LITTLE (APPROX 2500 SQ FT) CAPE COD IS LOOKING FOR A NEW FAMILY TO LOVE~FOUR BEDROOMS (ONE ON THE FIRST FLOOR) AND THREE UPDATED FULL BATHS, WITH A POSSIBILITY OF A FOURTH IN THE UNFINISHED FULL BASEMENT~SPACIOUS EAT-IN KITCHEN W/BREAKFAST BAR, CERAMIC FLOOR, PANTRY AND ALL APPLIANCES~FIRST FLOOR LAUNDRY ROOM~FIRST FLOOR BEDROOM AND A FIRST FLOOR FULL BATH~POSSIBLE INLAW ARRANGEMENT~WALK IN THE FRONT DOOR INTO THE INVITING LIVING ROOM OR SNUGGLE IN THE FAMILY ROOM WITH THE FLOOR TO CEILING WOOD BURNING FIREPLACE~SECOND FLOOR HAS TWO BEDROOMS, FULL BATH AND MASTER SUITE W/FULL BATH AND A HUGE BONUS ROOM~NOW LETS VENTURE OUTSIDE TO THE ENTERTAINING AREA EVERYONE WILL WANT TO BE AT~HUGE RELAXING POOL W/HEATER, BAR AREA WITH HOT & COLD WATER AND LARGE ENOUGH TO FIT 10 OF YOUR CLOSEST FRIENDS, FIREPIT, LARGE DECK AREA & WOODED VIEW~FENCED YARD~GENERAC GENERATOR~COME AND LOOK....WILL BE GONE TOMORROW
Home Details
Home Type
- Single Family
Est. Annual Taxes
- $8,675
Year Built
- 1989
Parking
- Attached Garage
- Garage Door Opener
- Driveway
- Parking Included in Price
- Garage Is Owned
Home Design
- Cape Cod Architecture
- Brick Exterior Construction
- Slab Foundation
- Asphalt Shingled Roof
- Vinyl Siding
Interior Spaces
- Wood Burning Fireplace
- Bonus Room
Kitchen
- Breakfast Bar
- Walk-In Pantry
- Oven or Range
- Microwave
- Dishwasher
- Disposal
Bedrooms and Bathrooms
- Main Floor Bedroom
- Primary Bathroom is a Full Bathroom
- Bathroom on Main Level
Laundry
- Dryer
- Washer
Unfinished Basement
- Basement Fills Entire Space Under The House
- Rough-In Basement Bathroom
Utilities
- Forced Air Heating and Cooling System
- Heating System Uses Gas
- Water Softener is Owned
Additional Features
- North or South Exposure
- Cul-De-Sac
Listing and Financial Details
- Homeowner Tax Exemptions
- $4,000 Seller Concession
Ownership History
Purchase Details
Home Financials for this Owner
Home Financials are based on the most recent Mortgage that was taken out on this home.Purchase Details
Home Financials for this Owner
Home Financials are based on the most recent Mortgage that was taken out on this home.Similar Homes in Minooka, IL
Home Values in the Area
Average Home Value in this Area
Purchase History
| Date | Type | Sale Price | Title Company |
|---|---|---|---|
| Warranty Deed | $289,000 | None Available | |
| Interfamily Deed Transfer | -- | -- |
Mortgage History
| Date | Status | Loan Amount | Loan Type |
|---|---|---|---|
| Open | $295,647 | VA | |
| Previous Owner | $176,000 | Stand Alone Refi Refinance Of Original Loan |
Property History
| Date | Event | Price | Change | Sq Ft Price |
|---|---|---|---|---|
| 12/01/2020 12/01/20 | Sold | $289,000 | -0.3% | $116 / Sq Ft |
| 10/17/2020 10/17/20 | Pending | -- | -- | -- |
| 09/14/2020 09/14/20 | For Sale | $289,999 | +31.8% | $116 / Sq Ft |
| 03/28/2014 03/28/14 | Sold | $220,000 | -4.3% | $88 / Sq Ft |
| 02/08/2014 02/08/14 | Pending | -- | -- | -- |
| 01/18/2014 01/18/14 | For Sale | $229,900 | -- | $92 / Sq Ft |
Tax History Compared to Growth
Tax History
| Year | Tax Paid | Tax Assessment Tax Assessment Total Assessment is a certain percentage of the fair market value that is determined by local assessors to be the total taxable value of land and additions on the property. | Land | Improvement |
|---|---|---|---|---|
| 2024 | $8,675 | $108,154 | $19,374 | $88,780 |
| 2023 | $7,907 | $98,581 | $17,659 | $80,922 |
| 2022 | $6,871 | $91,660 | $16,419 | $75,241 |
| 2021 | $6,579 | $86,766 | $15,542 | $71,224 |
| 2020 | $6,417 | $82,999 | $14,867 | $68,132 |
| 2019 | $6,059 | $76,851 | $13,766 | $63,085 |
| 2018 | $6,134 | $75,991 | $13,612 | $62,379 |
| 2017 | $5,956 | $72,565 | $12,998 | $59,567 |
| 2016 | $5,562 | $68,117 | $12,201 | $55,916 |
| 2015 | $4,779 | $61,919 | $11,091 | $50,828 |
| 2014 | $4,341 | $58,502 | $10,479 | $48,023 |
| 2013 | $4,461 | $59,290 | $10,620 | $48,670 |
Agents Affiliated with this Home
-

Seller's Agent in 2020
Ricky Gray
Spring Realty
(815) 955-2705
161 Total Sales
-

Buyer's Agent in 2020
Victoria Holmes
Berkshire Hathaway HomeServices Chicago
(630) 841-7310
246 Total Sales
-

Seller's Agent in 2014
Bob Vergo
Karges Realty
(815) 954-0233
92 Total Sales
-
A
Buyer's Agent in 2014
Amanda Allen
Real People Realty, Inc.
Map
Source: Midwest Real Estate Data (MRED)
MLS Number: MRD10856525
APN: 03-01-229-008
- 205 Oak Ct
- 101 Fieldcrest Ct
- 305 Illini Dr
- 107 Sibley Dr
- 201 W Church St
- 310 Massasoit St
- 220 Shabbona Dr
- 9015 E Mcevilly Rd
- 323 Vista Ct Unit C
- 405 W Mondamin St
- LOT 1 Bob Blair Rd
- 23946 S Lakeview Dr
- 218 San Carlos Rd
- 602 Flanagan Dr
- 609 Flanagan Dr
- 314 Golden Rod Dr
- 605 Feeney Dr
- Lots 298-301 Clover Cir
- 278,279,280,281 Clover Cir
- 1074-1080 Clover Dr
