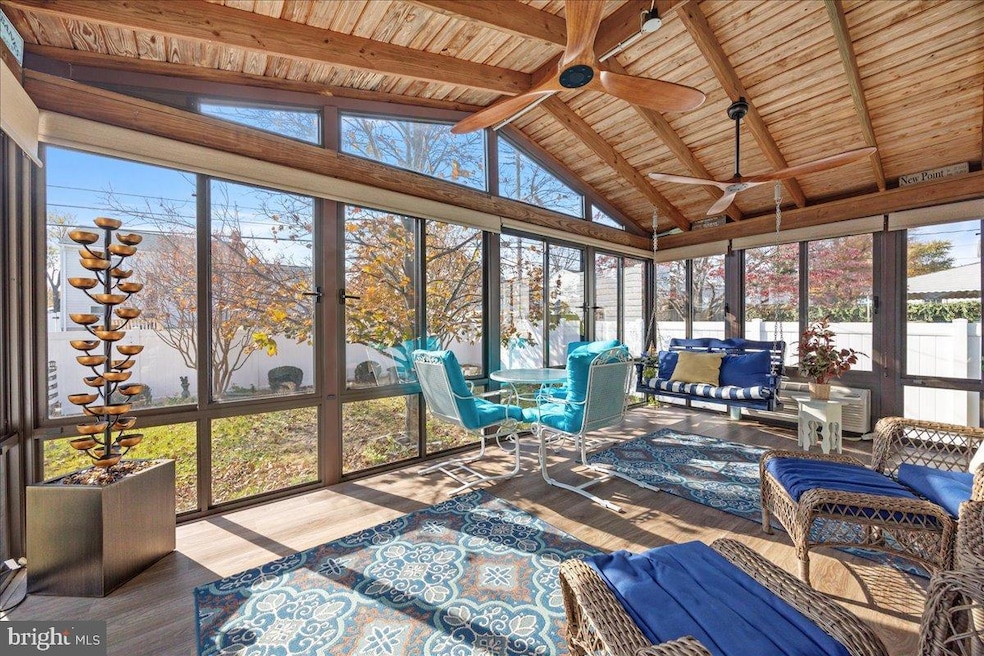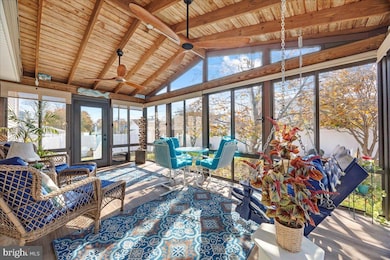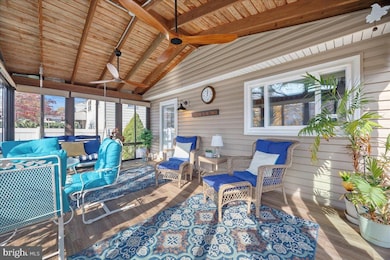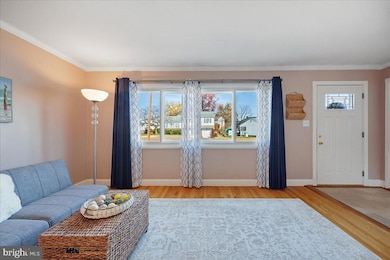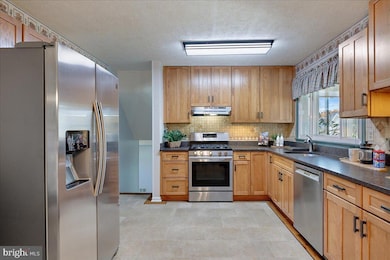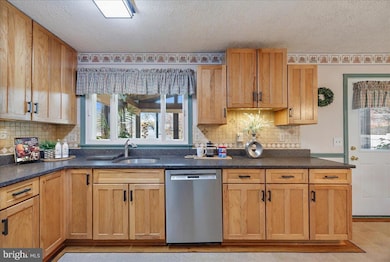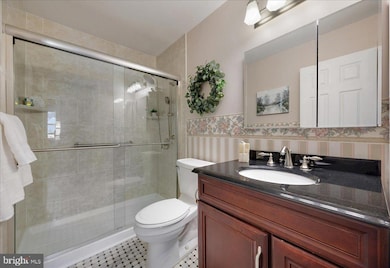710 James Rd Glen Burnie, MD 21061
Estimated payment $2,808/month
Highlights
- Recreation Room
- Wood Flooring
- Sun or Florida Room
- Traditional Floor Plan
- Garden View
- No HOA
About This Home
Nestled in the serene enclave of Glen Burnie Park, this exquisite split-level residence embodies the perfect blend of comfort and sophistication. This home has been thoughtfully updated to cater to modern living while retaining its timeless charm. Step inside to discover a warm and inviting interior, where hardwood floors flow seamlessly throughout the main living areas. The traditional floor plan is enhanced by elegant crown moldings and wainscoting, creating an atmosphere of refined elegance. The spacious kitchen, designed in a country style, features upgraded countertops and stainless steel appliances, making it a delightful space for culinary creativity, and the opportunity to create your own style. A cozy breakfast area invites you to enjoy morning coffee while overlooking the beautifully landscaped front yard. Or enjoy the beauty of garden views from your Four Seasons Room. Charm and comfort you can enjoy year around. Tall ceilings and it's own heat and air conditioning makes this space a game changer. This home boasts three generously sized bedrooms, providing ample space for relaxation and personalization. The two full bathrooms are thoughtfully designed, featuring a combination of stall and tub showers, ensuring comfort and convenience for all. Venture downstairs to the fully finished basement, a versatile space that can serve as a family room, home office, or entertainment area. With heated interiors and convenient interior access, this area enhances the home's livability and charm. The exterior of the property is equally impressive, showcasing meticulous landscaping that frames the home beautifully. The level fenced yard, offers a tranquil rear yard perfect for outdoor gatherings or quiet evenings under the stars with privacy. Stone retaining walls and flood lights add to the aesthetic appeal and functionality of the outdoor space. Parking is a breeze with an oversized attached garage, a concrete driveway, and additional off-street options, ensuring convenience for you and your guests. Located in a suburban setting, this home provides a peaceful retreat while remaining close to essential amenities. Take advantage of nearby sidewalks and street lights that enhance the neighborhood's charm. This property is not just a house; it's a lifestyle. Experience the perfect blend of luxury, comfort, and convenience in this stunning Glen Burnie Park residence. Your dream home awaits!
Listing Agent
(410) 693-3354 MIa@MiaMovesYou.com Berkshire Hathaway HomeServices Homesale Realty License #644259 Listed on: 11/11/2025

Home Details
Home Type
- Single Family
Est. Annual Taxes
- $3,610
Year Built
- Built in 1959
Lot Details
- 6,534 Sq Ft Lot
- Privacy Fence
- Vinyl Fence
- Stone Retaining Walls
- Landscaped
- Level Lot
- Back Yard Fenced and Front Yard
- Property is zoned R5
Parking
- 1 Car Attached Garage
- 2 Driveway Spaces
- Oversized Parking
- Front Facing Garage
- Garage Door Opener
- On-Street Parking
- Off-Street Parking
Home Design
- Split Level Home
- Block Foundation
- Architectural Shingle Roof
- Vinyl Siding
Interior Spaces
- Property has 4 Levels
- Traditional Floor Plan
- Crown Molding
- Wainscoting
- Ceiling Fan
- Window Treatments
- Sliding Windows
- Window Screens
- Entrance Foyer
- Family Room
- Living Room
- Combination Kitchen and Dining Room
- Recreation Room
- Sun or Florida Room
- Garden Views
Kitchen
- Country Kitchen
- Breakfast Area or Nook
- Stove
- Range Hood
- Dishwasher
- Stainless Steel Appliances
- Upgraded Countertops
- Disposal
Flooring
- Wood
- Carpet
- Ceramic Tile
Bedrooms and Bathrooms
- 3 Bedrooms
- Bathtub with Shower
- Walk-in Shower
Laundry
- Laundry Room
- Dryer
- Washer
Finished Basement
- Heated Basement
- Interior Basement Entry
- Laundry in Basement
Home Security
- Storm Windows
- Storm Doors
- Fire and Smoke Detector
- Flood Lights
Outdoor Features
- Enclosed Patio or Porch
- Shed
Location
- Suburban Location
Utilities
- Forced Air Heating and Cooling System
- Vented Exhaust Fan
- Natural Gas Water Heater
- Municipal Trash
Community Details
- No Home Owners Association
- Glen Burnie Park Subdivision
Listing and Financial Details
- Tax Lot 26
- Assessor Parcel Number 020432300138710
Map
Home Values in the Area
Average Home Value in this Area
Tax History
| Year | Tax Paid | Tax Assessment Tax Assessment Total Assessment is a certain percentage of the fair market value that is determined by local assessors to be the total taxable value of land and additions on the property. | Land | Improvement |
|---|---|---|---|---|
| 2025 | $2,625 | $292,400 | $144,300 | $148,100 |
| 2024 | $2,625 | $282,133 | $0 | $0 |
| 2023 | $2,544 | $271,867 | $0 | $0 |
| 2022 | $2,371 | $261,600 | $144,300 | $117,300 |
| 2021 | $4,664 | $255,533 | $0 | $0 |
| 2020 | $2,252 | $249,467 | $0 | $0 |
| 2019 | $2,216 | $243,400 | $124,300 | $119,100 |
| 2018 | $2,406 | $237,233 | $0 | $0 |
| 2017 | $2,093 | $231,067 | $0 | $0 |
| 2016 | -- | $224,900 | $0 | $0 |
| 2015 | -- | $223,967 | $0 | $0 |
| 2014 | -- | $223,033 | $0 | $0 |
Property History
| Date | Event | Price | List to Sale | Price per Sq Ft |
|---|---|---|---|---|
| 11/11/2025 11/11/25 | For Sale | $476,000 | -- | $293 / Sq Ft |
Purchase History
| Date | Type | Sale Price | Title Company |
|---|---|---|---|
| Deed | $165,000 | -- | |
| Deed | $128,000 | -- |
Mortgage History
| Date | Status | Loan Amount | Loan Type |
|---|---|---|---|
| Previous Owner | $108,700 | No Value Available | |
| Closed | -- | No Value Available |
Source: Bright MLS
MLS Number: MDAA2130822
APN: 04-323-00138710
- 204 Ridgely Rd
- 607 Marshall Rd
- 7641 Hennesey Ct
- 7685 Quarterfield Rd
- 500 Baylor Rd
- 480 West Ct
- 1475 Braden Loop
- 1423 Braden Loop
- 1316 Ray Ln
- 528 Glen Ct
- 594 Glen Ct
- 267 Truck Farm Dr
- 207 Jenkins Way
- 217 Jenkins Way
- 227 Jenkins Way
- 7917 Parke Dr W
- 393 Jaybea Ct
- 418 Rose Ave
- 322 Washington Blvd
- 320 Washington Blvd
- 442 Pamela Rd
- 7728 Lexington Ct
- 7820 Parke West Dr
- 7906 Allard Ct
- 299 Snow Cap Ct
- 651 Westphalia Ct
- 469 Glen Mar Rd
- 116 Heather Stone Way Unit 39
- 1020 Cayer Dr
- 284 Oakwood Village Ct
- 7940 Covington Ave
- 741 Heather Stone Loop
- 401 Secluded Post Cir
- 7906 Silent Shadow Ct
- 215 Woodhill Dr
- 7975 Crain Hwy S
- 8096 Crainmont Dr
- 8034 Greenleaf Terrace
- 7987 Nolpark Ct
- 304 Newfield Rd
