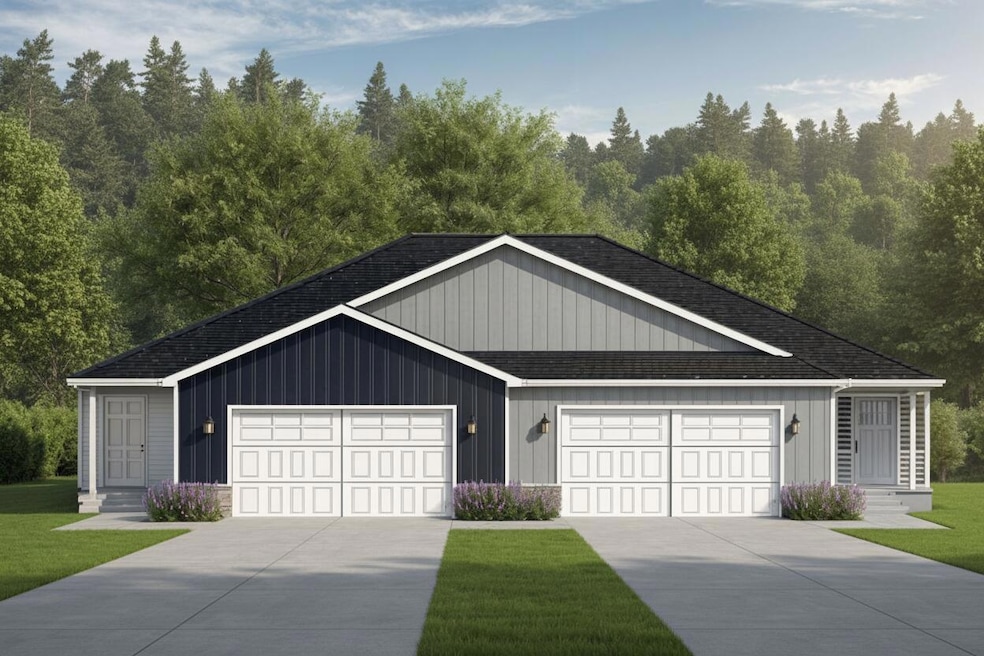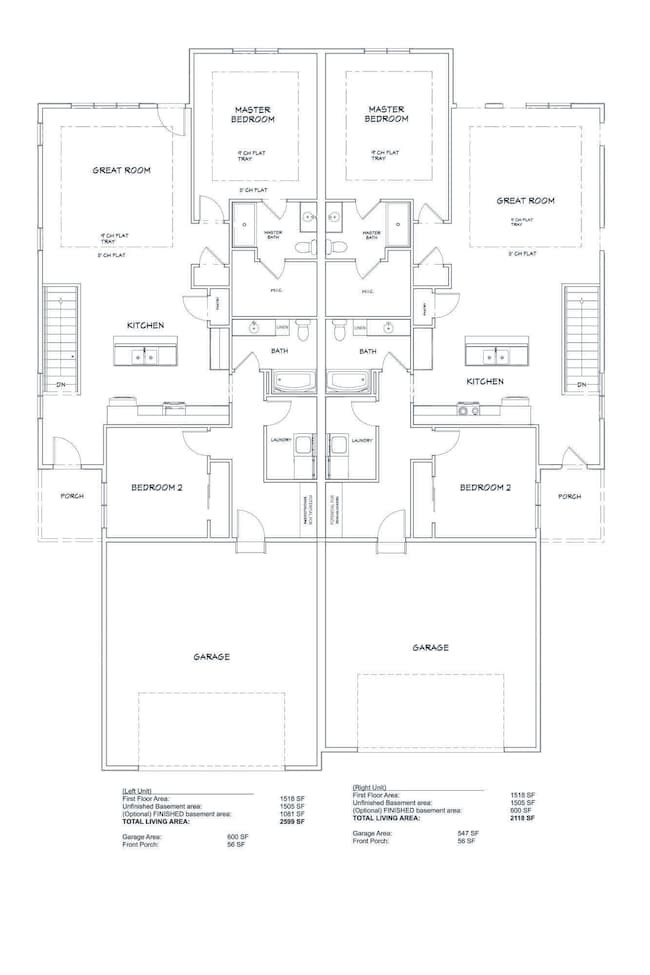710 Johnson St Watertown, WI 53094
Estimated payment $2,355/month
Highlights
- Open Floorplan
- 2 Car Attached Garage
- 1-Story Property
- No HOA
- Level Entry For Accessibility
About This Home
Come experience the newest homes built by White Oak Builders in Watertown at the new Rock River Ridge subdivision. These homes are available starting with efficient design and amenities. Open concept floor plans. Each unit showcases 2 bedrooms, 2 baths with first floor laundry. Primary bedroom has en-suite with large walk-in closet. Lower level is plumbed for future bath and egress window for future finished bedroom. Walking distance to the brand-new YMCA and walking paths to future 3 acre green space. There are multiple layouts and material options within the footprint available to customize, depending on stage of construction. 18 total zero-lot-line twin homes are in this phase.
Listing Agent
Shorewest Realtors, Inc. Brokerage Email: PropertyInfo@shorewest.com License #90127-94 Listed on: 11/21/2025

Property Details
Home Type
- Condominium
Parking
- 2 Car Attached Garage
Home Design
- Poured Concrete
- Vinyl Siding
Interior Spaces
- 1,518 Sq Ft Home
- 1-Story Property
- Open Floorplan
Kitchen
- Microwave
- Dishwasher
- Disposal
Bedrooms and Bathrooms
- 2 Bedrooms
- 2 Full Bathrooms
Basement
- Basement Fills Entire Space Under The House
- Basement Ceilings are 8 Feet High
- Sump Pump
- Stubbed For A Bathroom
Accessible Home Design
- Level Entry For Accessibility
Schools
- Riverside Middle School
- Watertown High School
Community Details
- No Home Owners Association
- Association fees include common area maintenance
- Rock River Ridge Subdivision
Listing and Financial Details
- Assessor Parcel Number 29108150811014
Map
Home Values in the Area
Average Home Value in this Area
Property History
| Date | Event | Price | List to Sale | Price per Sq Ft |
|---|---|---|---|---|
| 11/21/2025 11/21/25 | For Sale | $375,000 | -- | $247 / Sq Ft |
Source: Metro MLS
MLS Number: 1943685
- The Saybrook Plan at Rock River Ridge
- The Atwater Plan at Rock River Ridge
- The Hudson Plan at Rock River Ridge
- The Coral Plan at Rock River Ridge
- The Drake Plan at Rock River Ridge
- The Addison Plan at Rock River Ridge
- The Bradford Plan at Rock River Ridge
- The Catalina Plan at Rock River Ridge
- The Adrian Plan at Rock River Ridge
- The McKinley Plan at Rock River Ridge
- The Siena Plan at Rock River Ridge
- The Bridgeport Plan at Rock River Ridge
- The Wingra Plan at Rock River Ridge
- The Conway Plan at Rock River Ridge
- The Dover Plan at Rock River Ridge
- The Charleston Plan at Rock River Ridge
- The Sheridan Plan at Rock River Ridge
- The Harrington Plan at Rock River Ridge
- The Windsor Plan at Rock River Ridge
- The Caspian Plan at Rock River Ridge
- 1023 W Main St
- 426 College Ave Unit Lower
- 201 Air Park Dr
- 300-318 Lauren Ln
- 1153 Boughton St
- 1348 N 4th St
- 200 Pondview Dr
- 435 Hillary Cir Unit B
- 800 Brewster Dr
- 33 Brookstone Dr
- 215-225 Tamarack Dr
- 227-235 Tamarack Dr
- 210 Tamarack Dr
- 285 Tamarack Dr
- 701 Cherokee Path Unit 701
- 639 N Main St Unit B
- 220 Pleasant St
- 408 E Washington St Unit Lower unit
- 408 1/2 E Washington St Unit Upper unit
- 115-137 Chaffee Rd

