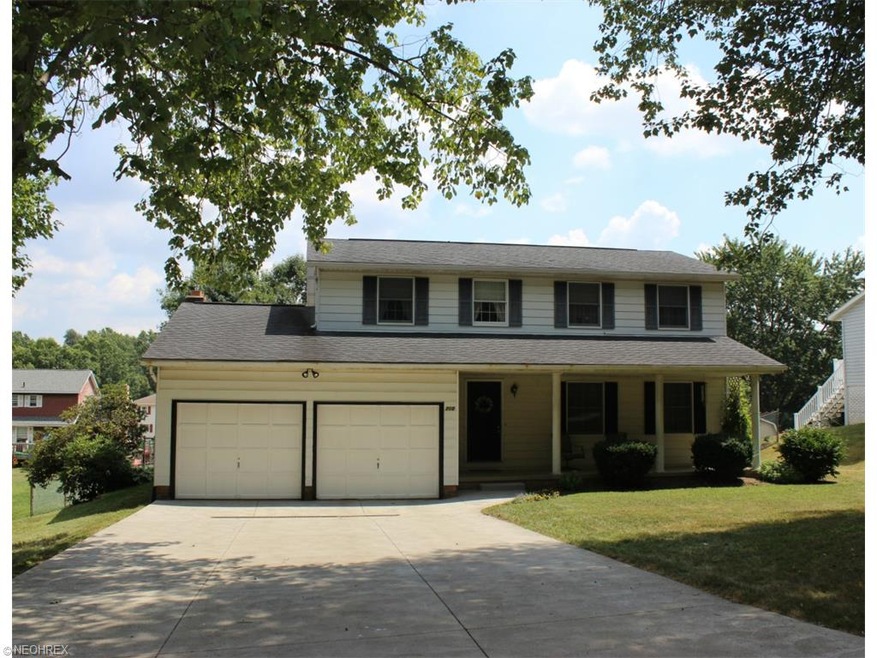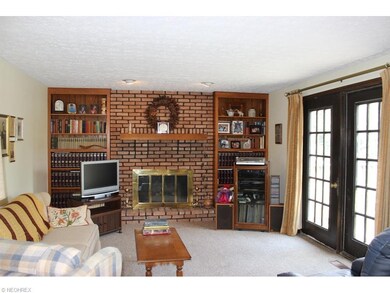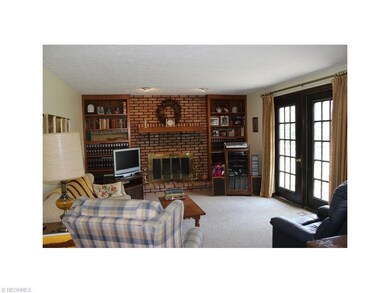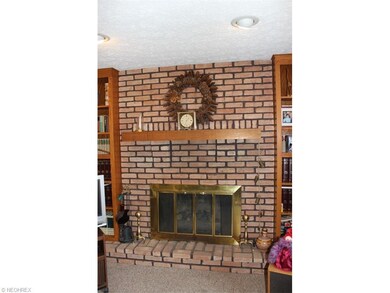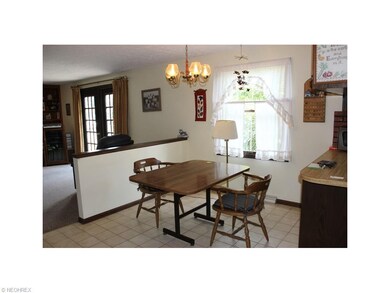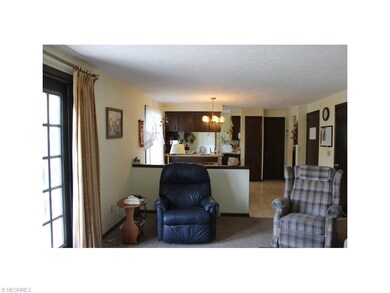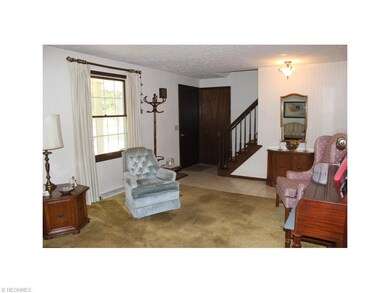
710 Mallard Cir NW Massillon, OH 44646
Highlights
- Colonial Architecture
- Wooded Lot
- Cul-De-Sac
- Deck
- 1 Fireplace
- Porch
About This Home
As of December 2020Perfect Perry 2 story is tucked away in a nice cul-de-sac setting and is ready for it's new family to love it as much as the long-term owners have. This large home is priced to sell as-is and has a great floor plan and nice features that include a Family Room w/fireplace that leads out onto the deck and completely fenced backyard. The Master Bedroom and private Master Bath are so hard to find in this price range, and with a total of 4 bedrooms and 2-1/2 baths, there is plenty of room for everyone. Formal Living and Dining Rooms, Separate tiled eat-in kitchen area, full unfinished basement. Newer concrete driveway, newer hot water heater, updated mechanicals. Your cosmetic updates will pay off with this great home and location. A One year Home Warranty is included!
Last Agent to Sell the Property
Cutler Real Estate License #2004004576 Listed on: 08/24/2015

Last Buyer's Agent
Melissa Recchio
Deleted Agent License #2013001426
Home Details
Home Type
- Single Family
Est. Annual Taxes
- $1,880
Year Built
- Built in 1978
Lot Details
- Lot Dimensions are 79x147
- Cul-De-Sac
- Property is Fully Fenced
- Chain Link Fence
- Wooded Lot
Home Design
- Colonial Architecture
- Asphalt Roof
Interior Spaces
- 1,858 Sq Ft Home
- 2-Story Property
- 1 Fireplace
- Unfinished Basement
- Basement Fills Entire Space Under The House
Kitchen
- Built-In Oven
- Range
- Dishwasher
- Disposal
Bedrooms and Bathrooms
- 4 Bedrooms
Laundry
- Dryer
- Washer
Parking
- 2 Car Attached Garage
- Garage Drain
- Garage Door Opener
Outdoor Features
- Deck
- Porch
Utilities
- Forced Air Heating and Cooling System
- Humidifier
- Heating System Uses Gas
Community Details
- Summerbrook Meadows Community
Listing and Financial Details
- Assessor Parcel Number 04313727
Ownership History
Purchase Details
Home Financials for this Owner
Home Financials are based on the most recent Mortgage that was taken out on this home.Purchase Details
Home Financials for this Owner
Home Financials are based on the most recent Mortgage that was taken out on this home.Purchase Details
Similar Homes in Massillon, OH
Home Values in the Area
Average Home Value in this Area
Purchase History
| Date | Type | Sale Price | Title Company |
|---|---|---|---|
| Warranty Deed | $190,000 | None Available | |
| Deed | $124,500 | Attorney | |
| Interfamily Deed Transfer | -- | Attorney |
Mortgage History
| Date | Status | Loan Amount | Loan Type |
|---|---|---|---|
| Open | $152,000 | New Conventional | |
| Previous Owner | $120,765 | New Conventional | |
| Previous Owner | $100,000 | Credit Line Revolving |
Property History
| Date | Event | Price | Change | Sq Ft Price |
|---|---|---|---|---|
| 12/01/2020 12/01/20 | Sold | $190,000 | +0.1% | $102 / Sq Ft |
| 10/22/2020 10/22/20 | Pending | -- | -- | -- |
| 10/19/2020 10/19/20 | For Sale | $189,900 | +52.5% | $102 / Sq Ft |
| 10/19/2015 10/19/15 | Sold | $124,500 | 0.0% | $67 / Sq Ft |
| 08/29/2015 08/29/15 | Pending | -- | -- | -- |
| 08/24/2015 08/24/15 | For Sale | $124,500 | -- | $67 / Sq Ft |
Tax History Compared to Growth
Tax History
| Year | Tax Paid | Tax Assessment Tax Assessment Total Assessment is a certain percentage of the fair market value that is determined by local assessors to be the total taxable value of land and additions on the property. | Land | Improvement |
|---|---|---|---|---|
| 2024 | -- | $96,570 | $15,510 | $81,060 |
| 2023 | $3,376 | $67,340 | $12,180 | $55,160 |
| 2022 | $3,392 | $67,340 | $12,180 | $55,160 |
| 2021 | $3,613 | $67,340 | $12,180 | $55,160 |
| 2020 | $2,648 | $47,330 | $10,260 | $37,070 |
| 2019 | $2,389 | $47,330 | $10,260 | $37,070 |
| 2018 | $2,360 | $47,330 | $10,260 | $37,070 |
| 2017 | $2,235 | $41,520 | $9,070 | $32,450 |
| 2016 | $2,247 | $41,520 | $9,070 | $32,450 |
| 2015 | $1,958 | $44,600 | $9,070 | $35,530 |
| 2014 | $1,880 | $42,630 | $8,680 | $33,950 |
| 2013 | $896 | $42,630 | $8,680 | $33,950 |
Agents Affiliated with this Home
-
Tonja Mattox

Seller's Agent in 2020
Tonja Mattox
Kiko
(330) 209-7854
9 in this area
174 Total Sales
-
Michael Addessi

Buyer's Agent in 2020
Michael Addessi
RE/MAX Crossroads
(330) 324-2422
6 in this area
213 Total Sales
-
Denise Evans

Seller's Agent in 2015
Denise Evans
Cutler Real Estate
(330) 575-1832
2 in this area
129 Total Sales
-
M
Buyer's Agent in 2015
Melissa Recchio
Deleted Agent
Map
Source: MLS Now
MLS Number: 3741302
APN: 04313727
- 3231 Hilton St NW
- 3116 Wattova Rd NW
- 3412 Bailey St NW
- 0 Newport Ave NW Unit 5143464
- 226 Austin Ave NW
- 420 Snively Ave NW
- 203 Marion Ave NW
- 200 Austin Ave NW
- 951 Mill Ridge Path NE
- 150 Hinderer Ave SW
- 337 Harding Ave NW
- 323 Harding Ave NW
- 145 Rowford Ave SW
- VL Mill Creek Run NE
- 824 Sawmill Trail NE
- 302 Jackson Ave NW
- 200 Stewart Ave NW
- 2521 Meadowwind Ln NE
- 227 Leonard Ave NW
- 320 Fairlawn Ave SW
