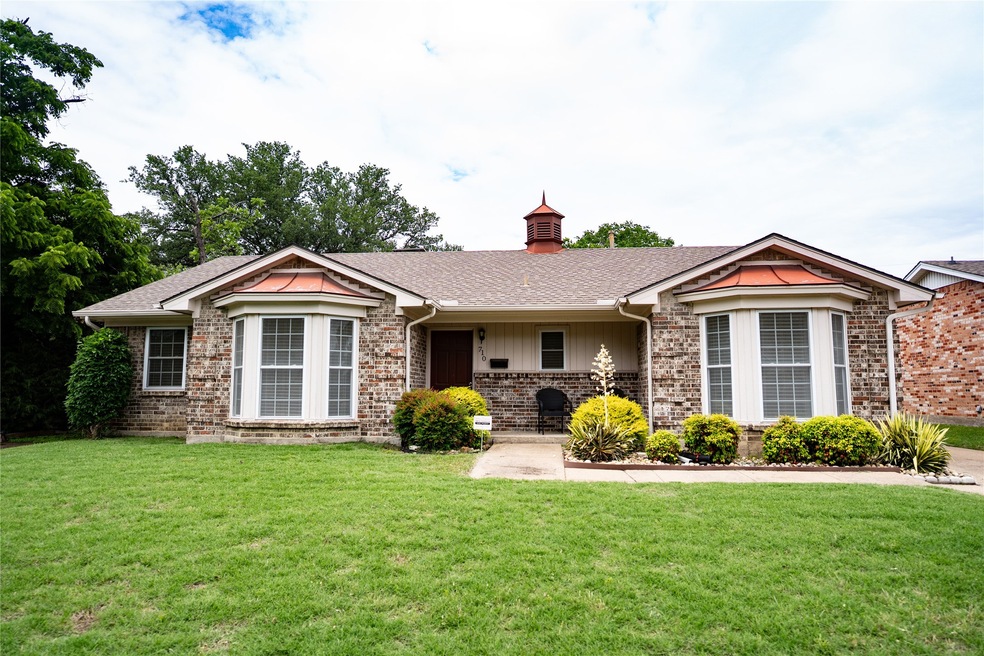
710 Melrose Dr Richardson, TX 75080
Greenwood Hills NeighborhoodHighlights
- Ranch Style House
- Granite Countertops
- 2 Car Garage
- Richardson North Junior High School Rated A-
- Central Heating and Cooling System
- Gas Fireplace
About This Home
As of July 2025Discover the charm of Richardson Heights, known for its friendly neighbors and strong sense of community. Recently fully rehabbed. No surface untouched. Enjoy the convenience of being close to all levels of schools and nearby parks. Inside, you'll find updates throughout, creating a fresh and inviting atmosphere that includes two living areas and dining spaces. Individual room dimensions and locations are in the document section. Please verify all subject information including square footage, schools and room sizes as they are based on a software application and not guaranteed.
Last Agent to Sell the Property
Recom Realty Brokerage Phone: 972-470-9094 License #0422432 Listed on: 05/15/2025
Home Details
Home Type
- Single Family
Est. Annual Taxes
- $9,278
Year Built
- Built in 1964
Parking
- 2 Car Garage
Home Design
- Ranch Style House
- Brick Exterior Construction
Interior Spaces
- 1,640 Sq Ft Home
- Gas Fireplace
Kitchen
- Electric Oven
- Electric Range
- Dishwasher
- Granite Countertops
- Disposal
Bedrooms and Bathrooms
- 3 Bedrooms
- 2 Full Bathrooms
Schools
- Northrich Elementary School
- Pearce High School
Additional Features
- 7,928 Sq Ft Lot
- Central Heating and Cooling System
Community Details
- Richardson Heights 14 Sec 02 Subdivision
Listing and Financial Details
- Legal Lot and Block 22 / 186
- Assessor Parcel Number 42177501860220000
Ownership History
Purchase Details
Home Financials for this Owner
Home Financials are based on the most recent Mortgage that was taken out on this home.Purchase Details
Home Financials for this Owner
Home Financials are based on the most recent Mortgage that was taken out on this home.Purchase Details
Similar Homes in Richardson, TX
Home Values in the Area
Average Home Value in this Area
Purchase History
| Date | Type | Sale Price | Title Company |
|---|---|---|---|
| Deed | -- | Avant National Title | |
| Vendors Lien | -- | None Available | |
| Warranty Deed | -- | None Available |
Mortgage History
| Date | Status | Loan Amount | Loan Type |
|---|---|---|---|
| Open | $363,190 | New Conventional | |
| Previous Owner | $299,730 | New Conventional |
Property History
| Date | Event | Price | Change | Sq Ft Price |
|---|---|---|---|---|
| 07/23/2025 07/23/25 | Sold | -- | -- | -- |
| 07/10/2025 07/10/25 | Pending | -- | -- | -- |
| 06/27/2025 06/27/25 | Price Changed | $409,900 | -2.4% | $250 / Sq Ft |
| 06/18/2025 06/18/25 | Price Changed | $419,900 | -2.3% | $256 / Sq Ft |
| 05/29/2025 05/29/25 | Price Changed | $429,900 | -4.4% | $262 / Sq Ft |
| 05/15/2025 05/15/25 | For Sale | $449,900 | -- | $274 / Sq Ft |
Tax History Compared to Growth
Tax History
| Year | Tax Paid | Tax Assessment Tax Assessment Total Assessment is a certain percentage of the fair market value that is determined by local assessors to be the total taxable value of land and additions on the property. | Land | Improvement |
|---|---|---|---|---|
| 2025 | $5,283 | $425,490 | $105,000 | $320,490 |
| 2024 | $5,283 | $425,490 | $105,000 | $320,490 |
| 2023 | $5,283 | $356,950 | $90,000 | $266,950 |
| 2022 | $5,411 | $356,950 | $90,000 | $266,950 |
| 2021 | $5,425 | $244,470 | $60,000 | $184,470 |
| 2020 | $6,527 | $244,470 | $60,000 | $184,470 |
| 2019 | $6,849 | $244,470 | $60,000 | $184,470 |
| 2018 | $5,694 | $213,100 | $45,000 | $168,100 |
| 2017 | $4,498 | $168,480 | $35,000 | $133,480 |
| 2016 | $3,893 | $145,810 | $35,000 | $110,810 |
| 2015 | $1,846 | $128,810 | $35,000 | $93,810 |
| 2014 | $1,846 | $126,290 | $35,000 | $91,290 |
Agents Affiliated with this Home
-
D
Seller's Agent in 2025
David Webb
Recom Realty
(972) 977-3580
1 in this area
9 Total Sales
-

Buyer's Agent in 2025
Rebecca Stenoien
Ebby Halliday
3 in this area
26 Total Sales
Map
Source: North Texas Real Estate Information Systems (NTREIS)
MLS Number: 20938288
APN: 42177501860220000
- 706 Kindred Ln
- 721 Williams Way
- 1417 Wisteria Way
- 736 Sherbrook Dr
- 1306 N Floyd Rd
- 700 Brentwood Ln
- 744 Greenhaven Dr
- 805 Edgefield Dr
- 813 Melrose Dr
- 813 Sherbrook Dr
- 723 Westover Dr
- 630 Silverstone Dr
- 525 Salem Dr
- 819 Brentwood Ln
- 801 Vinecrest Ln
- 812 Warren Way
- 1905 Provincetown Ln
- 509 Worcester Way
- 527 Vernet St
- 507 Salem Dr






