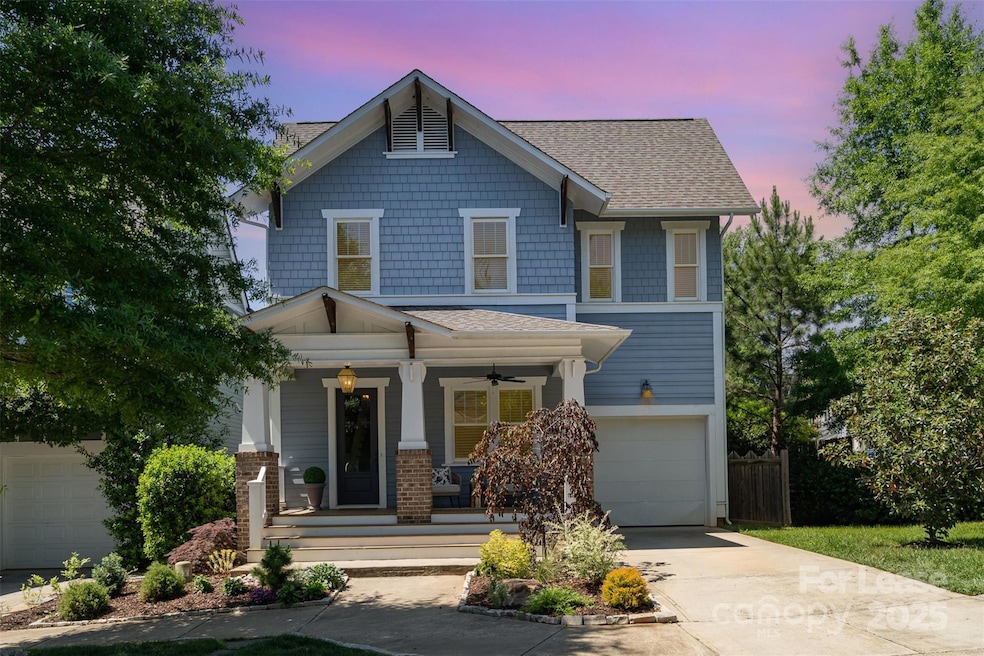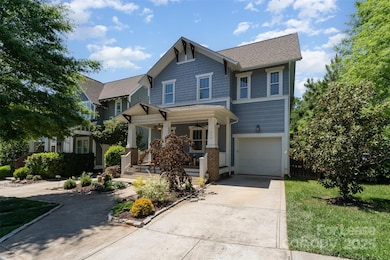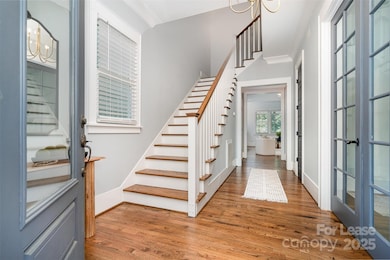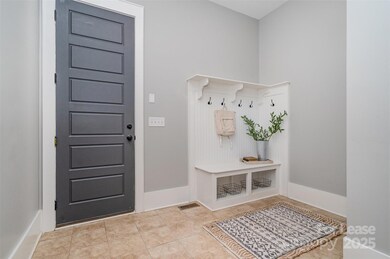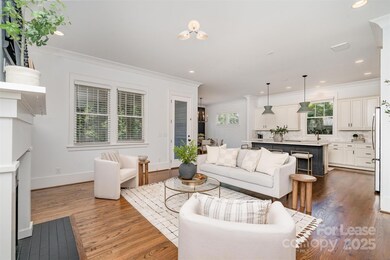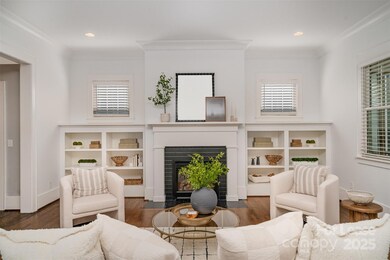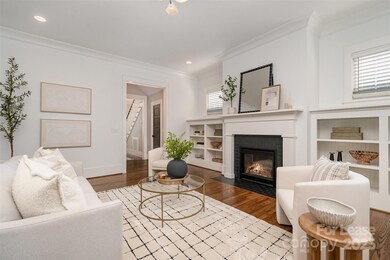710 Morgan Park Dr Charlotte, NC 28204
Cherry NeighborhoodHighlights
- Open Floorplan
- Wood Flooring
- Screened Porch
- Myers Park High Rated A
- Mud Room
- 5-minute walk to Cherry Park
About This Home
SPACIOUS and STUNNING! This immaculate 4-bedroom, 3.5-bathroom home is located in the highly sought-after Cherry neighborhood-just a half-mile from fine dining in Elizabeth and shopping/entertainment in Metropolitan. Step inside to find spacious living areas and natural light throughout. The recently renovated primary bathroom (April 2025) offers a luxurious retreat with modern finishes. The open-concept first floor features hardwood flooring, a bright kitchen with gas stovetop and oversized island, and a cozy living room with built-ins and gas fireplace. The front room offers flexible space for a home office, school room, or playroom. Outside, enjoy your mornings or evenings on the screened-in porch overlooking professionally refreshed landscaping completed in fall 2024, new stone patio, and backyard retaining wall-perfect for entertaining or relaxing in privacy. Additional highlights include an attached garage and Tesla EV charger. Washer/dryer/fridge and lawn care are included! // 12 Month lease. No Smoking. Pets will be considered. Credit score 600+. Gross monthly income of at least 3x rent amount. No eviction history accepted. Tenant responsible for the following utilities: Electric, Gas, Water/Sewer. Showings begin 11/5/25
Listing Agent
Clockwork Properties LLC Brokerage Email: andrew@clockworkcarolinas.com License #121349 Listed on: 10/29/2025

Co-Listing Agent
Clockwork Properties LLC Brokerage Email: andrew@clockworkcarolinas.com License #335273
Home Details
Home Type
- Single Family
Est. Annual Taxes
- $5,686
Year Built
- Built in 2016
Lot Details
- Back Yard Fenced
- Property is zoned R-22MF(CD)
Parking
- 1 Car Attached Garage
- Driveway
Interior Spaces
- 2-Story Property
- Open Floorplan
- Built-In Features
- Ceiling Fan
- Gas Fireplace
- Mud Room
- Family Room with Fireplace
- Screened Porch
- Carbon Monoxide Detectors
Kitchen
- Breakfast Bar
- Oven
- Gas Range
- Microwave
- Ice Maker
- Dishwasher
- Kitchen Island
- Disposal
Flooring
- Wood
- Carpet
- Tile
Bedrooms and Bathrooms
- 4 Bedrooms
- Walk-In Closet
- Garden Bath
Laundry
- Laundry Room
- Washer and Dryer
Schools
- Eastover Elementary School
- Sedgefield Middle School
- Myers Park High School
Additional Features
- Patio
- Central Heating and Cooling System
Listing and Financial Details
- Security Deposit $6,400
- Property Available on 11/12/25
- Tenant pays for all utilities, electricity, gas, internet, water
- 12-Month Minimum Lease Term
- Assessor Parcel Number 125-234-56
Community Details
Overview
- Property has a Home Owners Association
- Cherry Subdivision
- Electric Vehicle Charging Station
Recreation
- Community Playground
Pet Policy
- Pet Deposit $500
Map
Source: Canopy MLS (Canopy Realtor® Association)
MLS Number: 4317372
APN: 125-234-56
- 1813 Baxter St
- 430 Queens Rd Unit 712
- 430 Queens Rd Unit 221
- 1912 Baxter St
- 400 Queens Rd Unit D6
- 615 Welker St
- 318 Queens Rd Unit 9
- 416 Queens Rd Unit 19
- 614 Queens Rd
- 617 Waco St
- 335 S Torrence St
- 409 Queens Rd Unit 503
- 409 Queens Rd Unit 303
- 409 Queens Rd Unit 501
- 409 Queens Rd Unit 204
- 409 Queens Rd Unit 403
- 409 Queens Rd Unit 401
- 409 Queens Rd Unit 202
- 409 Queens Rd Unit 203
- 409 Queens Rd Unit 103
- 616 Queens Rd
- 510 Queens Rd Unit FL2-ID1331041P
- 510 Queens Rd Unit ID1331042P
- 500 Queens Rd Unit ID1331010P
- 500 Queens Rd Unit FL1-ID1331035P
- 600 Hermitage Ct Unit ID1331051P
- 600 Hermitage Ct Unit ID1332461P
- 600 Hermitage Ct Unit ID1331032P
- 1133 Metropolitan Ave Unit 218
- 1133 Metropolitan Ave Unit 203
- 205 S Kings Dr Unit ID1263125P
- 205 S Kings Dr Unit FL3-ID1094370P
- 1133 Metropolitan Ave Unit 217
- 1100 Metropolitan Ave Unit 405
- 205 S Kings Dr
- 1315 Harding Place
- 1351 E Morehead St
- 164-172-172 Cherry St Unit ID1273596P
- 205 S Kings Dr Unit S3
- 205 S Kings Dr Unit B10
