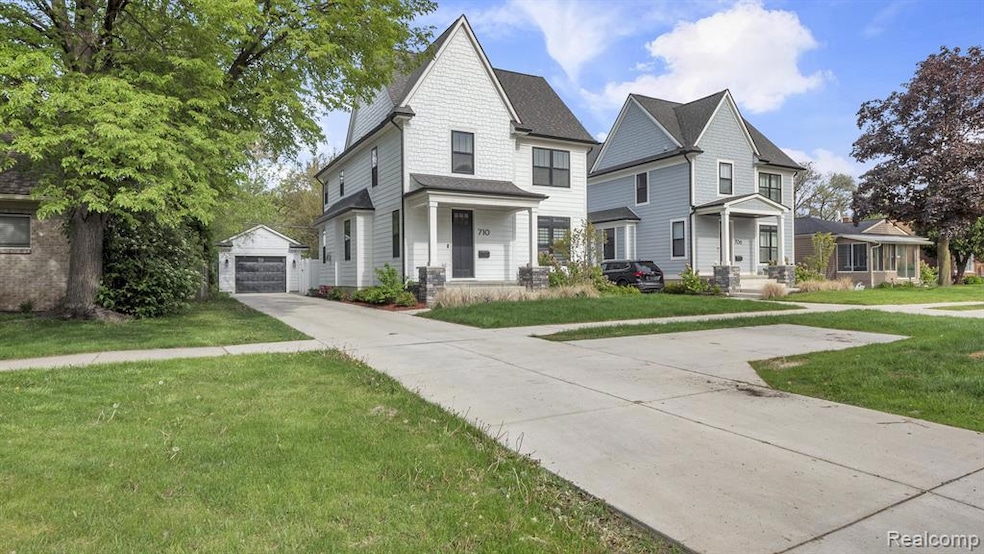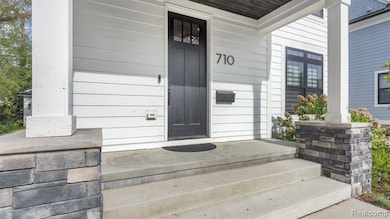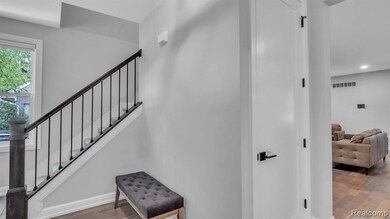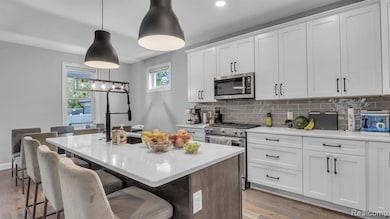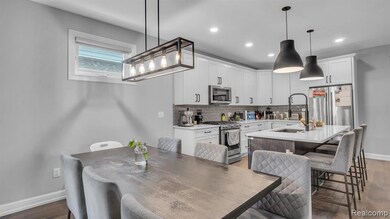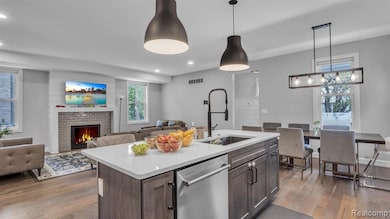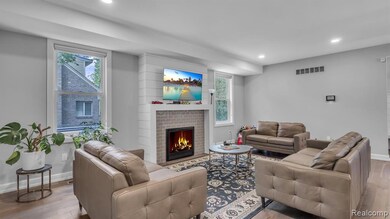710 N Campbell Rd Royal Oak, MI 48067
Estimated payment $4,000/month
Highlights
- Colonial Architecture
- Mud Room
- Covered Patio or Porch
- Royal Oak High School Rated 9+
- No HOA
- 4-minute walk to Kenwood Park
About This Home
Welcome to your dream home, built in 2022! This modern and stylish residence features an open concept design with beautiful hardwood floors throughout the first floor. The heart of the home is the inviting kitchen, equipped with high-quality new appliances, perfect for culinary enthusiasts and gatherings. The spacious primary bedroom offers a luxurious bathroom with modern finishes, while the expansive laundry room adds convenience to your daily routine. Custom window treatments have been installed throughout the entire house, adding a touch of elegance and privacy. Off the back of the home, you'll find a practical and well-designed mudroom, perfect for storing coats, shoes, and everyday essentials, keeping your living space organized and clutter-free. Enjoy outdoor living in the fenced-in backyard, an ideal space for relaxation or entertaining. Conveniently located near parks, major freeways, and just minutes from downtown Royal Oak, this home truly offers the perfect blend of comfort, style, and convenience. Don’t miss your chance to make it yours—schedule your showing today!
Home Details
Home Type
- Single Family
Est. Annual Taxes
Year Built
- Built in 2021
Lot Details
- 5,663 Sq Ft Lot
- Lot Dimensions are 50.00 x 110.00
- Back Yard Fenced
Home Design
- Colonial Architecture
- Poured Concrete
- Asphalt Roof
Interior Spaces
- 2,124 Sq Ft Home
- 2-Story Property
- Mud Room
- Living Room with Fireplace
- Unfinished Basement
Kitchen
- Free-Standing Gas Range
- Microwave
- Dishwasher
- Disposal
Bedrooms and Bathrooms
- 3 Bedrooms
Laundry
- Laundry Room
- Dryer
- Washer
Parking
- 1 Car Detached Garage
- Garage Door Opener
- Driveway
Utilities
- Forced Air Heating and Cooling System
- Heating System Uses Natural Gas
- Natural Gas Water Heater
Additional Features
- Covered Patio or Porch
- Ground Level
Listing and Financial Details
- Assessor Parcel Number 2514305064
Community Details
Overview
- No Home Owners Association
- J A Berridge Super Sub Royal Oak Subdivision
Amenities
- Laundry Facilities
Map
Home Values in the Area
Average Home Value in this Area
Tax History
| Year | Tax Paid | Tax Assessment Tax Assessment Total Assessment is a certain percentage of the fair market value that is determined by local assessors to be the total taxable value of land and additions on the property. | Land | Improvement |
|---|---|---|---|---|
| 2024 | $7,915 | $274,870 | $0 | $0 |
Property History
| Date | Event | Price | List to Sale | Price per Sq Ft | Prior Sale |
|---|---|---|---|---|---|
| 09/06/2025 09/06/25 | Price Changed | $599,000 | -4.2% | $282 / Sq Ft | |
| 08/01/2025 08/01/25 | Price Changed | $625,000 | -1.6% | $294 / Sq Ft | |
| 06/27/2025 06/27/25 | Price Changed | $635,000 | -2.3% | $299 / Sq Ft | |
| 05/22/2025 05/22/25 | For Sale | $650,000 | +18.4% | $306 / Sq Ft | |
| 02/25/2022 02/25/22 | Sold | $549,000 | -0.2% | $267 / Sq Ft | View Prior Sale |
| 01/22/2022 01/22/22 | Pending | -- | -- | -- | |
| 01/20/2022 01/20/22 | Price Changed | $549,900 | -4.4% | $267 / Sq Ft | |
| 12/27/2021 12/27/21 | Price Changed | $575,000 | -3.4% | $279 / Sq Ft | |
| 11/29/2021 11/29/21 | Price Changed | $595,000 | -3.3% | $289 / Sq Ft | |
| 11/22/2021 11/22/21 | Price Changed | $615,000 | -1.6% | $299 / Sq Ft | |
| 09/28/2021 09/28/21 | For Sale | $625,000 | -- | $304 / Sq Ft |
Purchase History
| Date | Type | Sale Price | Title Company |
|---|---|---|---|
| Warranty Deed | $549,000 | Liberty Title | |
| Warranty Deed | $549,000 | Liberty Title |
Mortgage History
| Date | Status | Loan Amount | Loan Type |
|---|---|---|---|
| Open | $384,300 | New Conventional |
Source: Realcomp
MLS Number: 20250037045
APN: 25-14-305-064
- 629 N Campbell Rd
- 622 N Wilson Ave
- 812 N Edison Ave
- 522 N Connecticut Ave
- 1809 Taylor Ave
- 627 Symes Ave
- 305 N Kenwood Ave
- 409 N Vermont Ave
- 719 N Blair Ave
- 1019 Symes Ct
- 415 N Stephenson Hwy
- 411 N Stephenson Hwy
- 628 N Gainsborough Ave
- 1116 Symes Ct
- 117 N Wilson Ave
- 116 S Kenwood Ave
- 806 N Altadena Ave
- 121 N Blair Ave
- 131 S Dorchester Ave
- 122 S Edgeworth Ave
- 809 N Dorchester Ave
- 817 N Dorchester Ave
- 829 N Dorchester Ave
- 1023 N Wilson Ave
- 1016 Grove Ave
- 225 N Edison Ave
- 421 N Edgeworth Ave
- 1040-1080 N Campbell Rd
- 1132 N Campbell Rd
- 201 N Kenwood Ave
- 2226 Sprague Ave
- 27700 Stephenson Hwy
- 949 W Farnum Ave
- 1201 E 11 Mile Rd
- 718 N Alexander Ave
- 516 N Alexander Ave
- 1601 E 4th St
- 419 S Kenwood Ave Unit ID1032327P
- 429 S Kenwood Ave
- 1031 E 4th St
