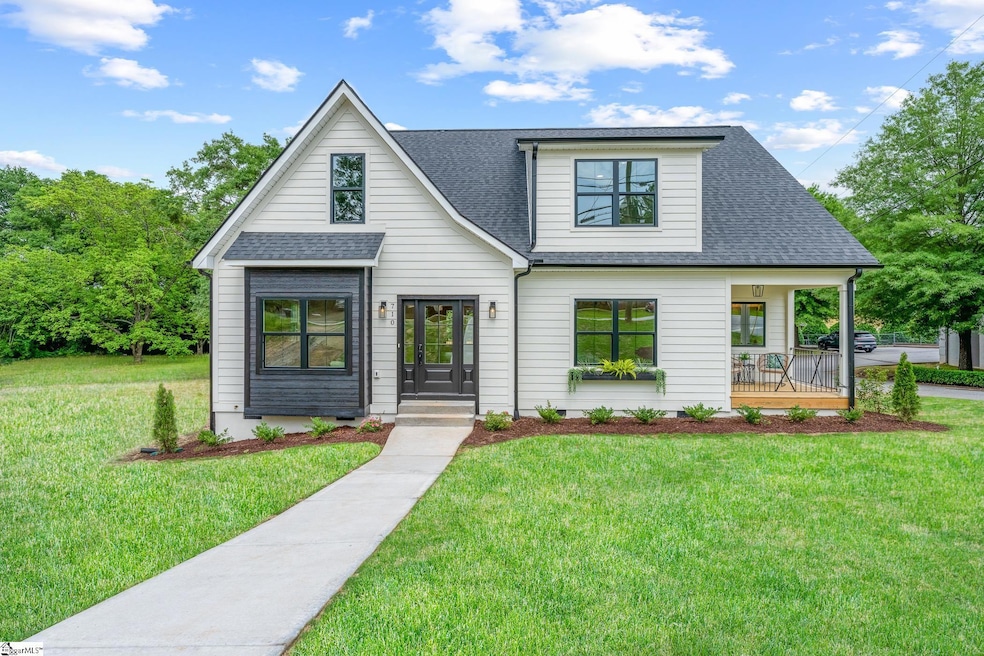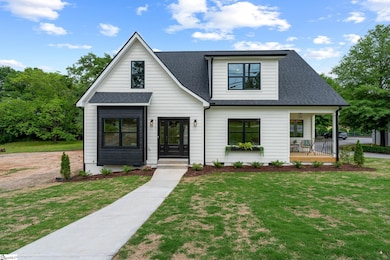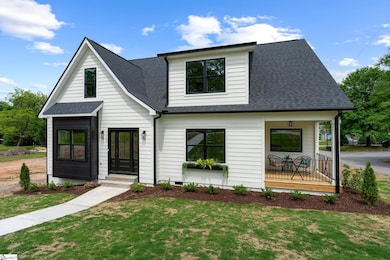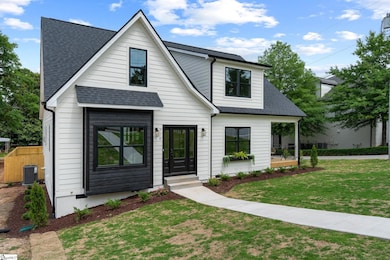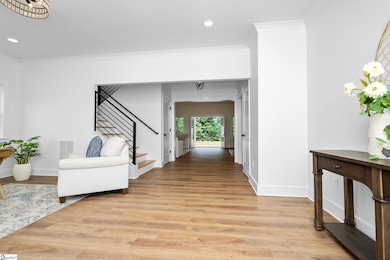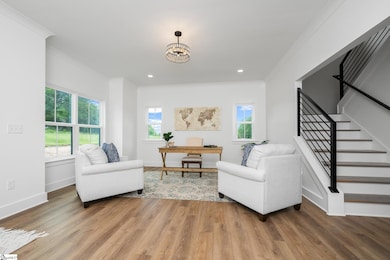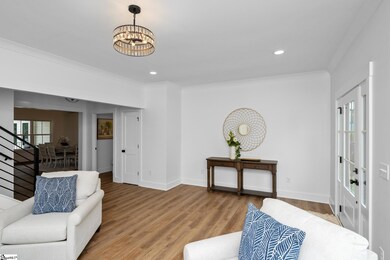Estimated payment $3,247/month
Highlights
- Craftsman Architecture
- Freestanding Bathtub
- Quartz Countertops
- Deck
- Great Room
- Den
About This Home
SELLER OFFERING FUNDS AVAILABLE TO QUALIFIED BUYER WITH ACCEPTABLE OFFER FOR INTEREST RATE BUYDOWN OR BUYER CLOSING COSTS. Welcome to this beautifully crafted 3-bedroom, 2.5-bath single-family home located just minutes from the vibrant heart of downtown Greer, SC. Thoughtfully stick-built on site, this nearly 2,400 sq ft home sits on a spacious quarter-acre lot with no HOA, offering the perfect blend of style, comfort, and freedom.The main-level primary suite is a true retreat, featuring a walk-in closet, dual vanities, a tile shower, and a freestanding soaking tub. Start or end your day on the private covered porch just off the suite—ideal for morning coffee or quiet evenings.You'll love the open-concept layout, anchored by a stunning brick-surround gas log fireplace in the family room, which flows seamlessly into the chef’s kitchen. Enjoy quartz countertops, white shaker cabinetry, a pantry, coffee bar, island seating, and stainless steel appliances including double ovens. Step outside to the covered deck with ceiling fans and lighting—perfect for entertaining, grilling, or relaxing. Additional main-level highlights include a guest half-bath, a functional drop zone off the two-car garage, and a well-appointed laundry room. Beautiful hardwood floors span the entire main floor, staircase, and loft area upstairs, while the secondary bedrooms feature plush carpeting. Upstairs, you'll find two oversized secondary bedrooms, a shared hallway bath, and a flexible loft space—ideal for a reading nook, homework station, or gaming area. The fenced backyard offers privacy and space for pets, play, or gardening. Plus, you're just a short drive from Greenville-Spartanburg Airport, and moments from Greer City Park, known for its Farmer's Market, art fairs, live music, and boutique shopping and dining. With custom finishes, quality craftsmanship, and modern upgrades throughout, this home checks all the boxes. Don't miss out on this one - make your appointment today!
Home Details
Home Type
- Single Family
Est. Annual Taxes
- $1,623
Lot Details
- 0.25 Acre Lot
- Fenced Yard
Home Design
- Home Under Construction
- Craftsman Architecture
- Traditional Architecture
- Architectural Shingle Roof
- Aluminum Trim
- Hardboard
Interior Spaces
- 2,200-2,399 Sq Ft Home
- 2-Story Property
- Smooth Ceilings
- Ceiling height of 9 feet or more
- Ceiling Fan
- Gas Log Fireplace
- Tilt-In Windows
- Great Room
- Breakfast Room
- Den
- Crawl Space
Kitchen
- Double Convection Oven
- Electric Oven
- Gas Cooktop
- Built-In Microwave
- Dishwasher
- Quartz Countertops
- Disposal
Flooring
- Laminate
- Ceramic Tile
- Luxury Vinyl Plank Tile
Bedrooms and Bathrooms
- 3 Bedrooms | 1 Main Level Bedroom
- Walk-In Closet
- 2.5 Bathrooms
- Freestanding Bathtub
- Soaking Tub
- Garden Bath
Laundry
- Laundry Room
- Laundry on main level
- Electric Dryer Hookup
Parking
- 2 Car Attached Garage
- Garage Door Opener
Outdoor Features
- Deck
Schools
- Crestview Elementary School
- Greer Middle School
- Greer High School
Utilities
- Forced Air Heating and Cooling System
- Multiple Heating Units
- Heating System Uses Natural Gas
- Underground Utilities
- Tankless Water Heater
- Gas Water Heater
Listing and Financial Details
- Assessor Parcel Number G016.00-01-007.00
Map
Home Values in the Area
Average Home Value in this Area
Property History
| Date | Event | Price | List to Sale | Price per Sq Ft |
|---|---|---|---|---|
| 01/12/2026 01/12/26 | Price Changed | $599,335 | -1.7% | $272 / Sq Ft |
| 10/17/2025 10/17/25 | Price Changed | $609,900 | -1.6% | $277 / Sq Ft |
| 09/02/2025 09/02/25 | Price Changed | $619,900 | -1.6% | $282 / Sq Ft |
| 07/25/2025 07/25/25 | Price Changed | $629,900 | -1.6% | $286 / Sq Ft |
| 06/10/2025 06/10/25 | Price Changed | $639,900 | -0.8% | $291 / Sq Ft |
| 05/18/2025 05/18/25 | For Sale | $644,900 | -- | $293 / Sq Ft |
Source: Greater Greenville Association of REALTORS®
MLS Number: 1557683
- 711 N Main St
- 711 A N Main St
- 00 Pine Street Extension
- 408 N Main St
- 28 Lantern Ln
- 305 N Main St
- 107 Elcon Dr
- 208 Lanford St
- 109 Elcon Dr
- 210 E Fairview Ave
- 304 Pine St
- 0 Chandler Rd
- 7 Shady Hollow Ln
- 605 Arlington Rd
- 110 Edwards Ave
- 311 Lion Heart Ln
- 319 Lion Heart Ln
- 0 Turner St
- 316 Lion Heart Ln
- 83 Huntress Dr
- 101 Chandler Rd
- 117 Pine St
- 1004 Parkview Greer Cir
- 138 Spring St Unit ID1234774P
- 108 Fuller St Unit ID1234791P
- 30 Brooklet Trail
- 553 Memorial Dr Extension Unit G
- 401 Mopar Ln
- 693 Arlington Rd
- 1023 Dobson Meadows Dr
- 104 Cannon Ave Unit ID1368861P
- 2200 Racing Rd
- 1000 Village Mill Dr
- 300 Connecticut Ave
- 1102 W Poinsett St
- 128 Burlwood Ct
- 404 Mount Vernon Rd
- 730 S Line Street Extension
- 720 Corley Way
- 715 Corley Way
