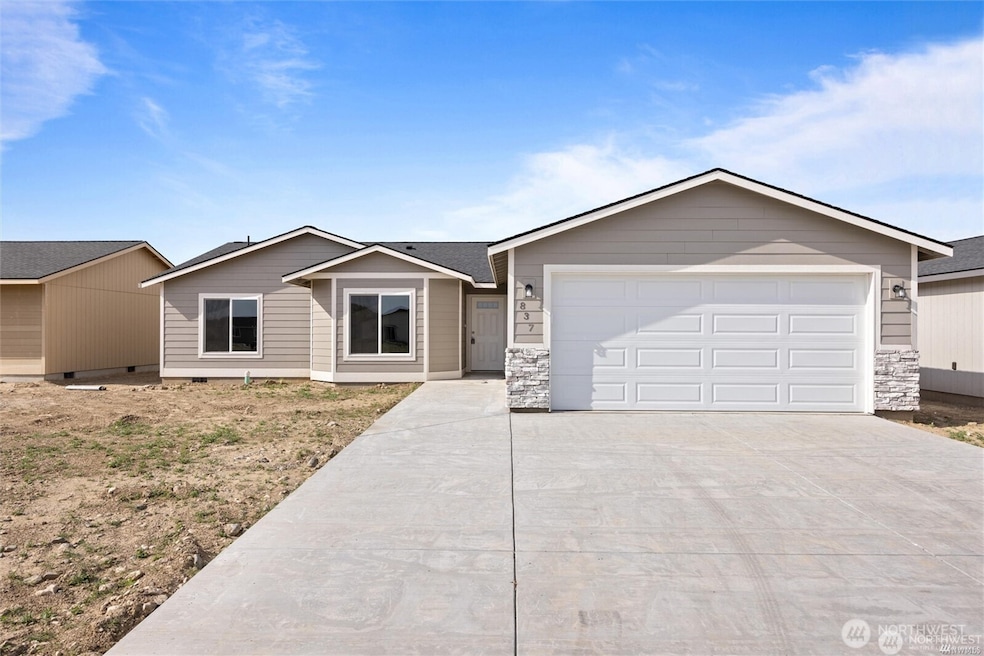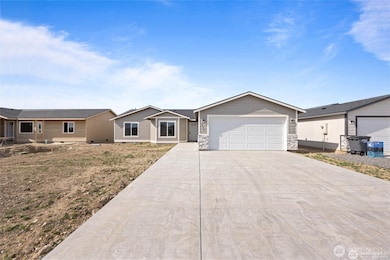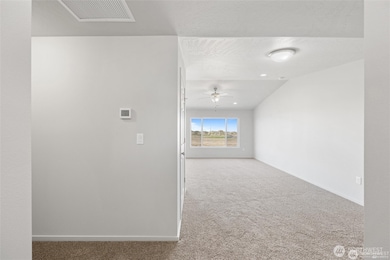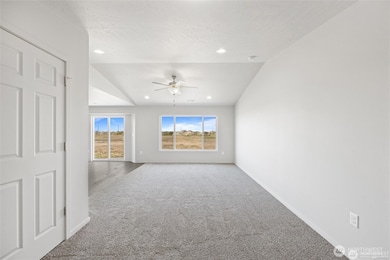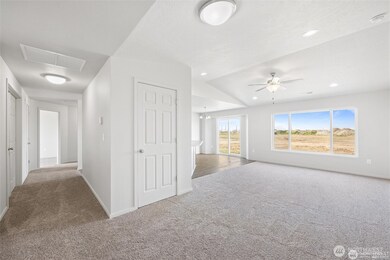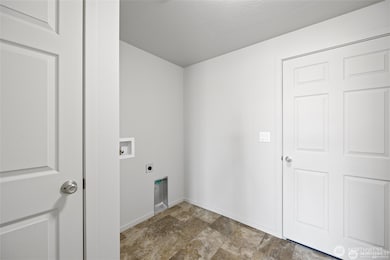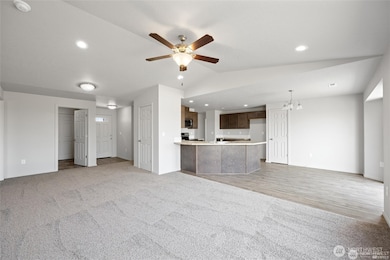710 O St SW Quincy, WA 98848
Estimated payment $2,698/month
Highlights
- Under Construction
- No HOA
- Patio
- Traditional Architecture
- 2 Car Attached Garage
- Bathroom on Main Level
About This Home
Jackrabbit Estates has begun! Palos Verdes presents the New Signature Series 1657 plan. This home features four bedrooms, two baths, and a spacious two-car garage. Enjoy its modern open floor. Located on a generous lot near schools, parks, hospitals, and restaurants. Visit Jackrabbit Estates in Quincy, WA, to see this and other floor plans. (Please note: the pictures shown are of a previously built home with upgrades. The builder has changed style elements.) Palos Verdes is offering a $10,000 incentive exclusively when you finance with their Preferred Lender.
Listing Agent
Imagine Realty Grp ERA Powered License #24003914 Listed on: 03/31/2025
Source: Northwest Multiple Listing Service (NWMLS)
MLS#: 2353093
Home Details
Home Type
- Single Family
Year Built
- Built in 2025 | Under Construction
Lot Details
- 7,920 Sq Ft Lot
- Lot Dimensions are 66 x 120
- Level Lot
- Value in Land
Parking
- 2 Car Attached Garage
Home Design
- Traditional Architecture
- Poured Concrete
- Composition Roof
- Stone Siding
- Stucco
- Stone
Interior Spaces
- 1,657 Sq Ft Home
- 1-Story Property
Kitchen
- Stove
- Microwave
- Dishwasher
- Disposal
Flooring
- Carpet
- Laminate
- Ceramic Tile
Bedrooms and Bathrooms
- 4 Main Level Bedrooms
- Bathroom on Main Level
- 2 Full Bathrooms
Outdoor Features
- Patio
Schools
- Quincy Jnr High Middle School
- Quincy High School
Utilities
- Central Air
- Heat Pump System
- Water Heater
Community Details
- No Home Owners Association
- Built by Palos Verdes LLC
- Quincy Subdivision
Listing and Financial Details
- Tax Lot 46
- Assessor Parcel Number 041991457
Map
Home Values in the Area
Average Home Value in this Area
Property History
| Date | Event | Price | List to Sale | Price per Sq Ft |
|---|---|---|---|---|
| 07/25/2025 07/25/25 | Price Changed | $430,222 | +15.7% | $260 / Sq Ft |
| 03/31/2025 03/31/25 | For Sale | $371,900 | -- | $224 / Sq Ft |
Source: Northwest Multiple Listing Service (NWMLS)
MLS Number: 2353093
- 23772 Crescent Bay Dr NW Unit 202
- 2450 1st St SE
- 2272 S Nevada Ct
- 411 6th St NE
- 212 Antles Ave
- 339 9th St NE
- 1200 Eastmont Ave
- 725 1/2 S Columbia St
- 819-821 Malaga Ave
- 151 S Worthen St Unit 1
- 30 S Mission St Unit B
- 1101 Red Apple Rd
- 315 N Worthen St
- 325 N Chelan Ave Unit A
- 1250 Central Ave
- 1415 Maple St
- 1688 N Stella Ave
- 1705 Stella Ave
