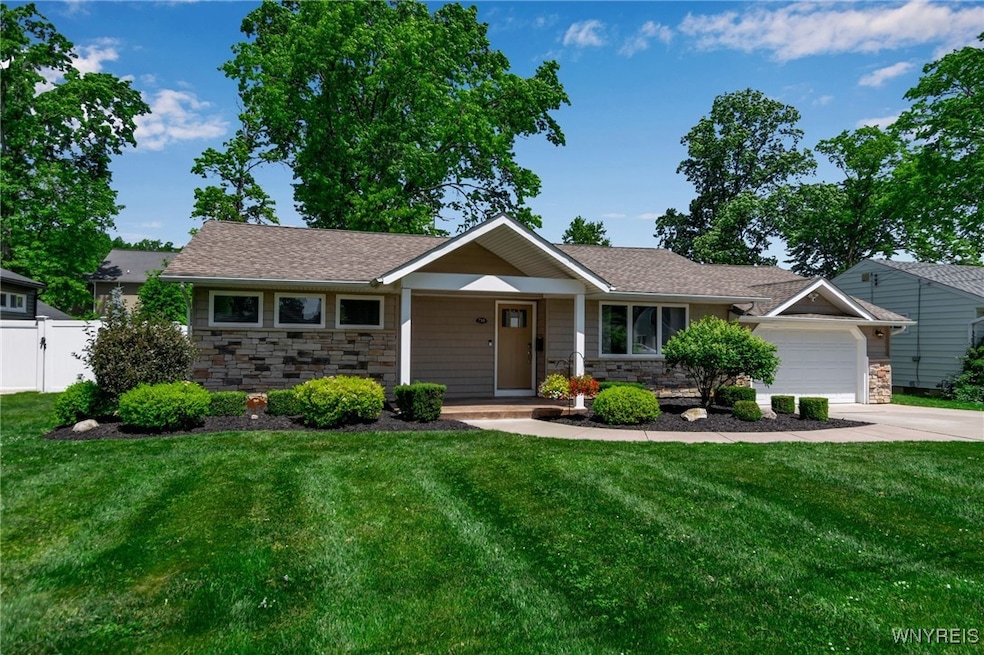You don’t want to miss out on this one!! Totally updated, Contemporary style ranch in the Village of Lewiston has 3 bedrooms, 2 full baths, and offers nearly 1,600 square feet of move-in-ready living space. Boasting an open-concept layout, the spacious living room flows seamlessly into a large kitchen featuring a center island, granite counters, and stainless-steel appliances included. Perfect layout for entertaining, as the kitchen opens up to a very spacious dining area, with vaulted ceilings. Beautiful primary ensuite offers a walk-in closet, plus updated bathroom with step-in shower and double vanity. Enjoy the convenience of first-floor laundry, central air, and a tankless hot water heater. Vinyl windows throughout. The entire home has been updated within the last 8 years. All newer mechanics and roof. The large, fully fenced backyard is a true outdoor retreat—great size and ideal for relaxing or entertaining, complete with a concrete patio and charming pergola. 1.5 car garage with pull-down stairs to the attic, offers plenty of additional storage, and the concrete driveway completes the package. All of this is within walking distance to restaurants, shopping, festivals, Artpark, and all the Village has to offer. Nothing to do but pack your bags and move right in!! Don't wait - this one won't last!! OPEN HOUSE SATURDAY, 6/28 11:00-1:00. ALL OFFERS DUE MONDAY, 6/30 BY 2:00PM.







