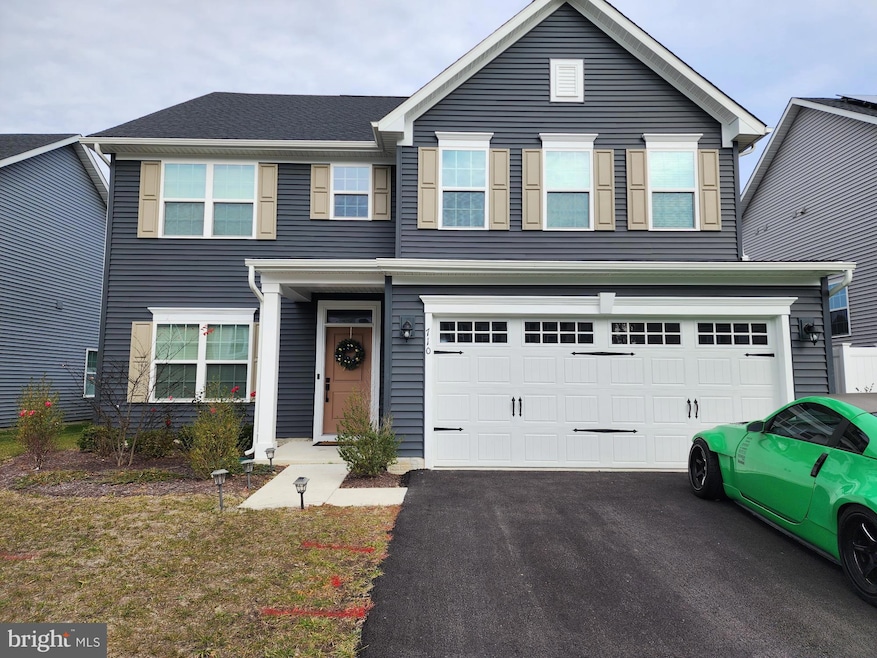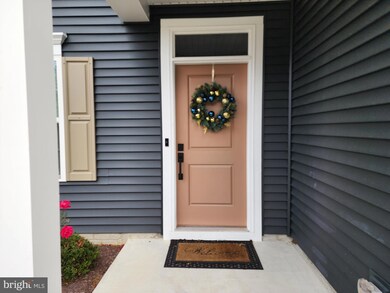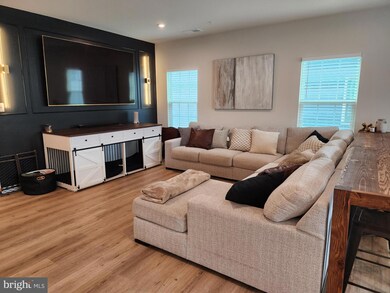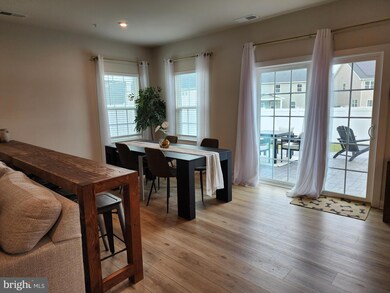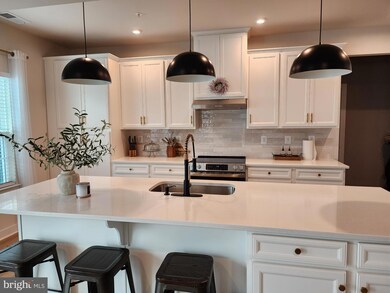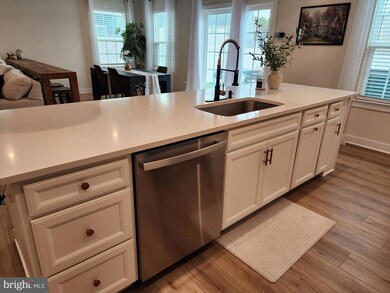710 Pathfinder Cir Grasonville, MD 21638
Highlights
- Gourmet Kitchen
- 2 Car Attached Garage
- Kitchen Island
- Colonial Architecture
- Walk-In Closet
- Luxury Vinyl Plank Tile Flooring
About This Home
Gorgeous home shows like a model! Nearly new (built 2024) and available on or around 1/15/2026. Gourmet kitchen w/island, SS Appliances, beautiful LVP flooring, stunning patio, fenced yard, two flex rooms on the main floor can be used as office, den, work-out room. Four spacious bedrooms, beautifully appointed baths. You will fall in love with this home! Pets are case by case - owner must approve. Additional $100/month pet rent. Qualifying criteria include a minimum credit score of 600 and annual income of $133,000.
Listing Agent
(410) 573-2372 corinna.magee@annapolisaccommodations.com HomeServices Property Management Listed on: 11/21/2025
Co-Listing Agent
(410) 573-1139 Jennifer.Reichard@Longandfoster.com HomeServices Property Management License #656625
Home Details
Home Type
- Single Family
Est. Annual Taxes
- $1,226
Year Built
- Built in 2024
Lot Details
- 6,050 Sq Ft Lot
- Property is in excellent condition
- Property is zoned GPRN
Parking
- 2 Car Attached Garage
- Garage Door Opener
Home Design
- Colonial Architecture
- Slab Foundation
- Vinyl Siding
Interior Spaces
- 2,728 Sq Ft Home
- Property has 2 Levels
- Dining Area
- Luxury Vinyl Plank Tile Flooring
Kitchen
- Gourmet Kitchen
- Kitchen Island
Bedrooms and Bathrooms
- 4 Bedrooms
- Walk-In Closet
- Walk-in Shower
Utilities
- Central Air
- Heat Pump System
- Electric Water Heater
Listing and Financial Details
- Residential Lease
- Security Deposit $3,800
- Tenant pays for cable TV, cooking fuel, electricity, exterior maintenance, frozen waterpipe damage, heat, hot water, HVAC maintenance, insurance, internet, lawn/tree/shrub care, light bulbs/filters/fuses/alarm care, minor interior maintenance, pest control, sewer, snow removal, trash removal, all utilities, water, windows/screens
- No Smoking Allowed
- 12-Month Min and 36-Month Max Lease Term
- Available 1/15/26
- $55 Application Fee
- Assessor Parcel Number 1805126742
Community Details
Overview
- Property has a Home Owners Association
- Perry's Retreat Subdivision
- Property Manager
Pet Policy
- Pets allowed on a case-by-case basis
- $100 Monthly Pet Rent
Map
Source: Bright MLS
MLS Number: MDQA2015622
APN: 05-126742
- 601 Pathfinder Cir
- 108 Perrys Retreat Blvd
- 317 Melvin Ave
- 114 Fischer Rd
- 113 Moes Ln
- 4926 Main St
- 715 Winchester Creek Rd
- 317 Caspian Dr
- 0 Vfw Ave Unit MDQA2014970
- 0 Vfw Ave Unit MDQA2014774
- 116 Pine Dr
- 5128 Main St
- The Chester Plan at Whitetail Crossing
- The Cordova Plan at Whitetail Crossing
- The Miles Plan at Whitetail Crossing
- The Caroline Plan at Whitetail Crossing
- 621 Caspian Dr
- 113 Aslan Ct
- 111 Saddler Way Unit 46F
- 141 Winchester Ave
- 216 Perrys Retreat Blvd
- 403 Perrys Corner Rd
- 965 Chester River Dr
- 305 Swan Cove Ln
- 1606 Howard Rd
- 1812 Main St Unit 203
- 318 Hanna Ct
- 1628 Postal Rd
- 2613 Cecil Dr
- 807 Auckland Way
- 1820 Chester Dr
- 214 Teal Ct Unit G
- 1768 Harbor Dr
- 504 Main St
- 813 Petinot Place
- 26692 Presquile Rd
- 908 May Ln
- 804 Mason Rd
- 214 Pier 1 Rd
- 801 Worcester Dr
