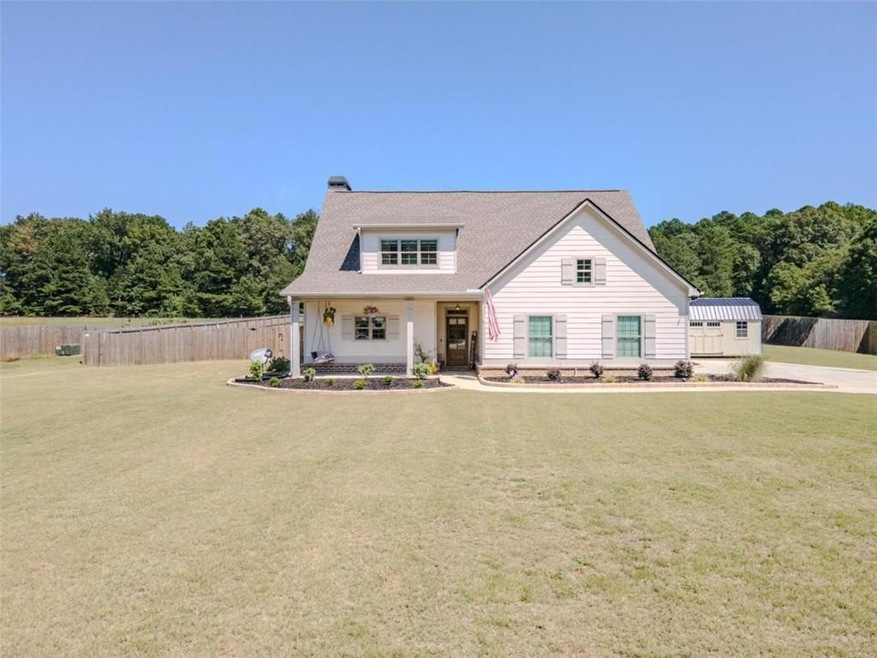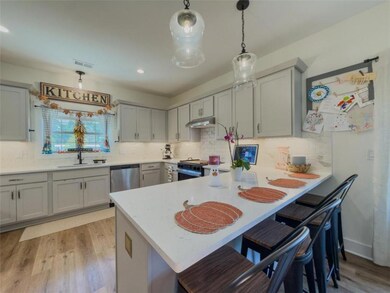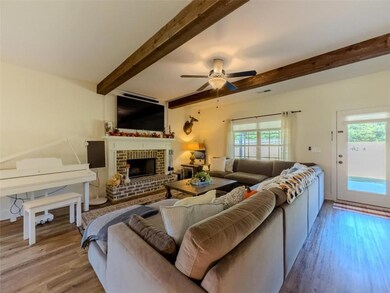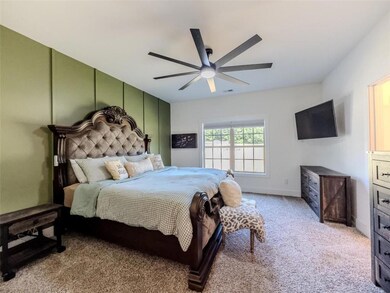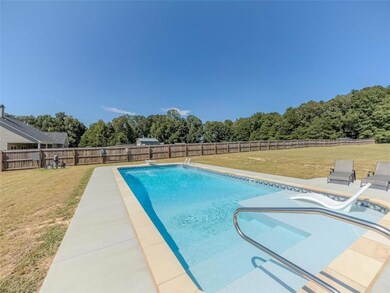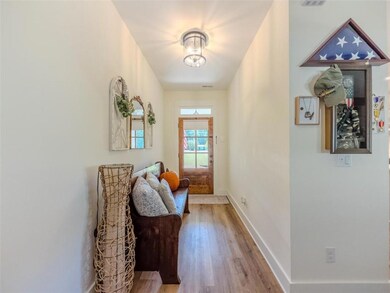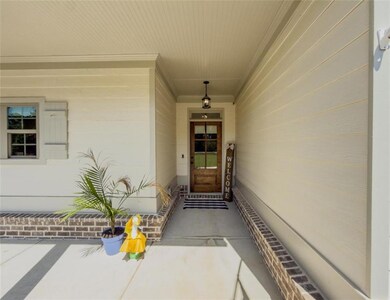710 Poplar St Monroe, GA 30655
Estimated payment $3,492/month
Highlights
- Open-Concept Dining Room
- Craftsman Architecture
- Loft
- In Ground Pool
- Main Floor Primary Bedroom
- Ceiling height of 9 feet on the main level
About This Home
Welcome to this nearly new home in the heart of Monroe, offering a perfect balance of comfort and style. From the moment you arrive, the curb appeal shines with a welcoming covered front porch and a spacious yard ideal for outdoor enjoyment. Step inside to find an open floor plan designed for both everyday living and entertaining. The kitchen is a showstopper with its custom backsplash, sleek cabinetry, and generous island seating that flows seamlessly into the dining and living areas. The main-level owner’s suite provides a private retreat with a spa-inspired bathroom featuring dual vanities, a walk-in shower, and elevated finishes. Secondary bedrooms are oversized, with one offering its own private large bathroom, creating flexibility for guests or multi-generational living. The upstairs media and bonus space adds even more room to spread out, whether for movie nights or hobbies. Outdoors, the brand-new 16x36 resort-style pool is the highlight of the property. With an 8-foot deep end, tanning ledge with bubblers, LED lighting, and custom concrete surround, it’s designed for both relaxation and recreation. The expansive 2-acre lot provides plenty of room for play, gardening, or simply enjoying the peaceful backdrop. All of this is just a quick golf cart ride to historic downtown Monroe, with its vibrant shops, dining, and community events. This home blends quality upgrades, outdoor living, and a prime location—an incredible opportunity you won’t want to miss.
Home Details
Home Type
- Single Family
Est. Annual Taxes
- $5,543
Year Built
- Built in 2023
Lot Details
- 2.05 Acre Lot
- Level Lot
- Open Lot
- Back Yard Fenced and Front Yard
Parking
- 2 Car Attached Garage
- Parking Accessed On Kitchen Level
- Rear-Facing Garage
- Side Facing Garage
- Garage Door Opener
Home Design
- Craftsman Architecture
- Slab Foundation
- Composition Roof
- Cement Siding
Interior Spaces
- 2,642 Sq Ft Home
- 2-Story Property
- Home Theater Equipment
- Beamed Ceilings
- Tray Ceiling
- Ceiling height of 9 feet on the main level
- Ceiling Fan
- Recessed Lighting
- Factory Built Fireplace
- Double Pane Windows
- Insulated Windows
- Entrance Foyer
- Family Room with Fireplace
- Open-Concept Dining Room
- Loft
Kitchen
- Open to Family Room
- Eat-In Kitchen
- Breakfast Bar
- Electric Range
- Range Hood
- Microwave
- Dishwasher
- Kitchen Island
- Solid Surface Countertops
Flooring
- Carpet
- Laminate
- Ceramic Tile
Bedrooms and Bathrooms
- 4 Bedrooms | 1 Primary Bedroom on Main
- Walk-In Closet
- Dual Vanity Sinks in Primary Bathroom
- Shower Only
Laundry
- Laundry Room
- Laundry in Hall
- Laundry on main level
Home Security
- Security System Owned
- Carbon Monoxide Detectors
- Fire and Smoke Detector
Eco-Friendly Details
- Energy-Efficient Windows
- Energy-Efficient Insulation
Pool
- In Ground Pool
- Saltwater Pool
- Vinyl Pool
Outdoor Features
- Covered Patio or Porch
- Outbuilding
Schools
- Harmony - Walton Elementary School
- Carver Middle School
- Monroe Area High School
Utilities
- Forced Air Heating and Cooling System
- Heating System Uses Natural Gas
- Septic Tank
- High Speed Internet
- Cable TV Available
Listing and Financial Details
- Assessor Parcel Number C132000000004D00
Map
Home Values in the Area
Average Home Value in this Area
Tax History
| Year | Tax Paid | Tax Assessment Tax Assessment Total Assessment is a certain percentage of the fair market value that is determined by local assessors to be the total taxable value of land and additions on the property. | Land | Improvement |
|---|---|---|---|---|
| 2024 | $3,418 | $188,040 | $28,320 | $159,720 |
| 2023 | $677 | $22,320 | $22,320 | $0 |
Property History
| Date | Event | Price | List to Sale | Price per Sq Ft | Prior Sale |
|---|---|---|---|---|---|
| 11/17/2025 11/17/25 | Price Changed | $575,000 | -0.7% | $218 / Sq Ft | |
| 09/24/2025 09/24/25 | Price Changed | $579,000 | -3.3% | $219 / Sq Ft | |
| 09/11/2025 09/11/25 | For Sale | $599,000 | +22.3% | $227 / Sq Ft | |
| 09/26/2023 09/26/23 | Sold | $489,900 | 0.0% | -- | View Prior Sale |
| 08/27/2023 08/27/23 | Pending | -- | -- | -- | |
| 08/11/2023 08/11/23 | For Sale | $489,900 | -- | -- |
Source: First Multiple Listing Service (FMLS)
MLS Number: 7647999
APN: C1320-004-D
- 725 Poplar St
- 592 Gene Bell Rd NE
- 574 Gene Bell Rd NE
- 1628 Brook Ln
- 490 Gene Bell Rd NE
- 909 Pannell Rd
- 1200 Magnolia Ridge
- 309 Magnolia Ln
- 838 Store House Ct Unit A
- 838 Store House Ct Unit C
- 842 Store House Ct Unit A
- 842 Store House Ct Unit B
- 829 Store House Ct Unit B
- 829 Store House Ct Unit C
- 833 Store House Ct Unit B
- 1046 Wheel House Ln Unit B
- 1026 Wheel House Ln Unit H
- 1026 Wheel House Ln Unit C
- 1017 Wheel House Ln Unit A
- 944 Old Mill Unit A
- 944 Old Mill Point Unit A
- 736 Wheel House Ln Unit B
- 727 W Creek Cir
- 733 Wheel House Ln
- 739 Wheel House Ln Unit A
- 629 Mill Stone Bluff Unit A
- 1223 S Madison Ave
- 525 Landers St
- 414 Wall St Unit 4
- 1008 Davis St Unit 14
- 1012 Davis St Unit 12
- 1005 S Madison Ave
- 561 Bryson Trail
- 698 S Broad St
- 254 Bridgeport Ln
